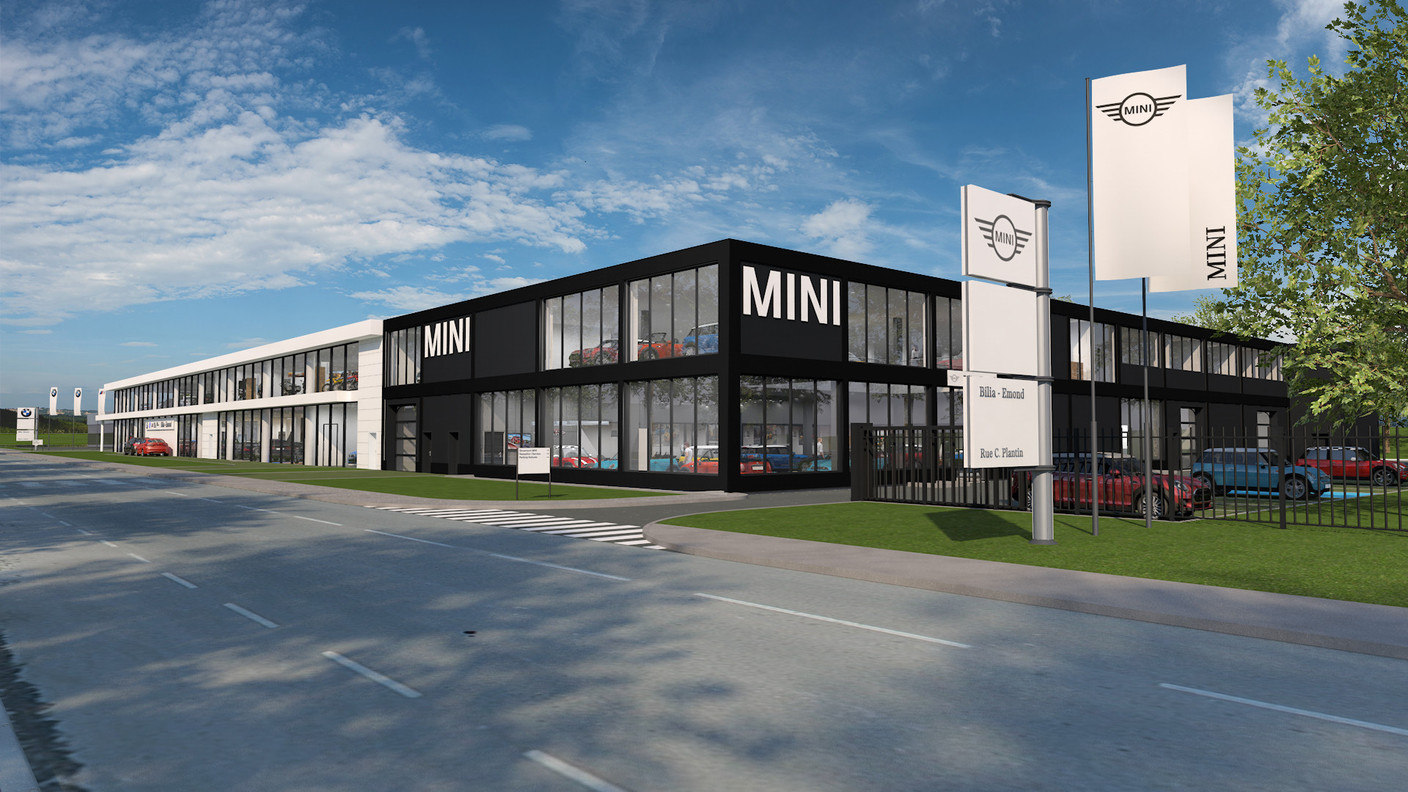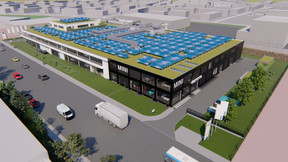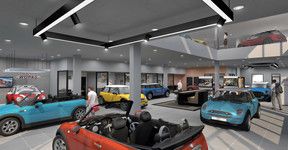BMW and Mini were already present in Luxembourg, o route de Thionville, in a building that was still rented to the former dealer Arnold Kontz. After the dealership was taken over by Bilia-Emond in 2016, it was a question of finding a new location to create a tailor-made building that would perfectly meet the ambitions and requirements of the brand and its customers.
After nearly two years of studies, a plot of land at the Cloche d'Or was chosen to house the new dealership, which is considered by BMW AG to be a flagship in the European network. Developed by the Schuller group and built by Willemen, the architectural project was entrusted to the architects of Archipel 41, who have already built several BMW dealerships for Bilia-Emond, in Arlon, Libramont and Soissons, among others.
"The BMW dealerships are designed in the tradition of Bauhaus, inspired by the German pavilion at the 1929 Universal Exhibition in Barcelona, designed by Mies van der Rohe," explains Marco Ferrer, architect and partner at Archipel 41, "These are horizontal and vertical planes that intersect, with simple, clean lines, creating dynamism and openness. This linearity creates an invitation to enter the exhibition space."
The building has two basement levels and 2.5 levels above ground. The architects play with caps and flat canopy roofs to detach certain elements of the building, also thanks to the glazed planes. The building houses under one roof a display and sales area for BMW, a repair and maintenance workshop, and a Mini sales and display area with an adjoining workshop. There is also an administration area, sales areas for used cars and a car park which is used for cars in the garage and for visiting customers.
The interior design meets a set of specifications developed by BMW worldwide. The space must be functional and respond to the flow of customers, while at the same time allowing for a certain amount of movement in the showroom.
Upon entering the showroom, customers are greeted by a "satellite" area that directs them to the various departments. It is a bright and clear space, but at the same time warm and welcoming.
For the new car sales area, the cars are displayed on an internal street, like a road that lines up along the street outside and is visible to passers-by. This street is marked on the ground by concrete tiles. The cars are presented in a precise layout, but can be discovered in a random way.
A little further on in the space, there are also lounge areas with armchairs, a coffee area and a sales area. In these areas, carpets are laid out on the floor, creating a different atmosphere, comfortable and conducive to discussion.
As for Mini, the interior design is more inspired by the industrial loft spirit, with rough concrete or brick walls. Again, there are standard furnishings to be staged and adapted to suit each dealership configuration.

Inside the dealership, areas more conducive to discussion are implemented. (Illustration: Archipel 41)
The construction also meets the very specific criteria requested by BMW. Sustainability and environmental friendliness are obviously important. "BMW has developed its own 'Green Building' label, which, like other labels and certificates, works with a points system based on specific indicators," explains Marco Ferrer. The construction includes reinforced concrete basements with watertight casings. The upper floors are made of prefabricated and prestressed concrete, with a post and beam system. The façade is a curtain wall with metal cladding. The glass is treated to limit energy gain, and the canopies provide solar protection, while allowing natural light to pass through.
"Everywhere, there is a desire to limit energy expenditure per square metre, to install good insulation and to use recyclable materials. These approaches go further than the regulatory requirements currently applied in Luxembourg," says the architect. Photovoltaic panels have been installed on the roof, which will eventually produce 340kVA, or more than half of the building's estimated electricity consumption. Acoustic comfort is an important issue, which is carefully addressed in several places in the building, providing comfort for customers and staff.

On the roof, numerous photovoltaic panels will produce electricity for use in the building. (Illustration: Archipel 41)
This concession is designed to meet the needs of a large number of customers. "Every day, 80 cars enter the workshop, and around 6,000 cars are sold per year," explains Carlos Vasconcelos, architect and partner at Archipel 41, "This is the largest BMW dealership in Luxembourg and the region. In total, the building represents 24,500m².
This means 11 delivery spaces (by way of comparison, garages in France generally have 2 or 3), and a large area dedicated to second-hand vehicles (3,300m²) which are located on the first floor accessible by an external ramp.
The workshop is also very large (3,100m²), with 32 double decks and two 9x5m towers, fully automated and robotised, for the storage of spare parts. "Thanks to these storage towers, it is possible to store parts that would normally require 600 to 700m² of storage space. This saves a lot of space and is a great comfort for the warehouse staff, as the management of this storage is entirely robotised and automated," says Carlos Vasconcelos.
2,200m2 are reserved for the sale of new vehicles. The Mini hall represents 400m². The area reserved for administration represents 680m².
The “party" for the new garage is celebrated on 2 July, and the building is expected to be delivered in June 2022. The move is scheduled for August 2022, with a view to opening to customers in September.






