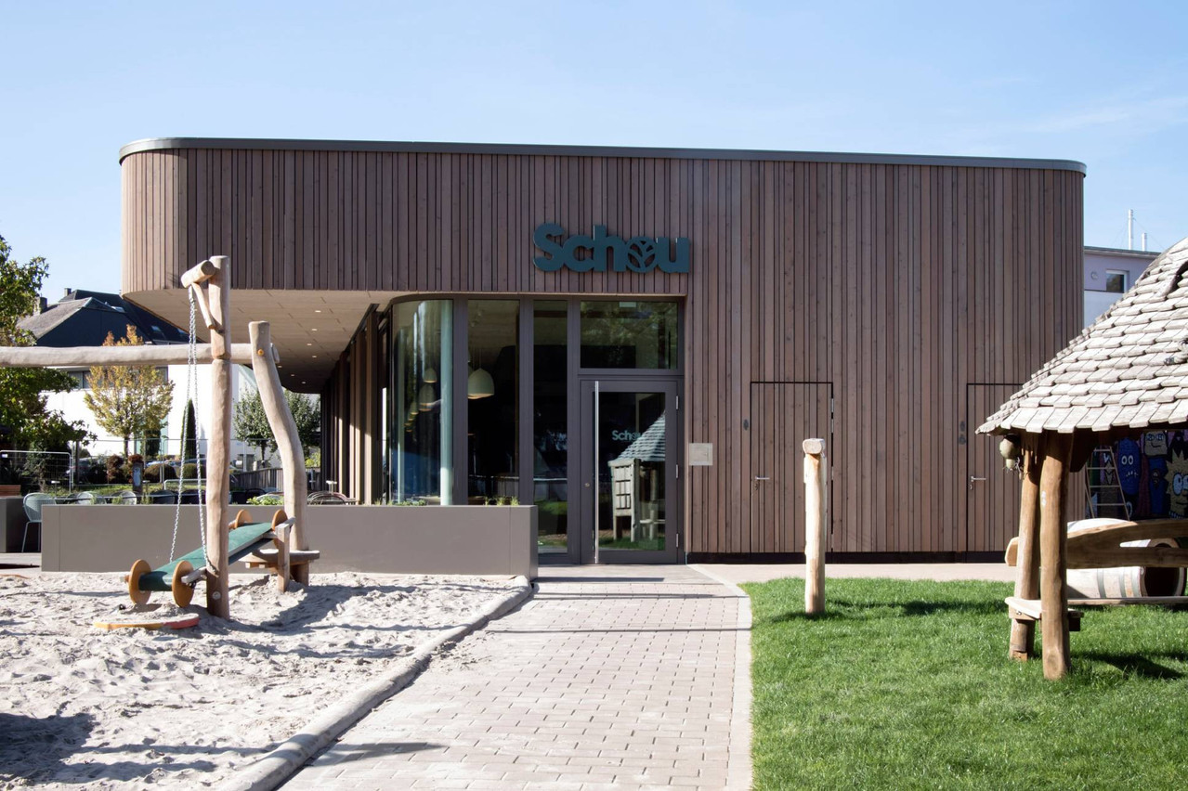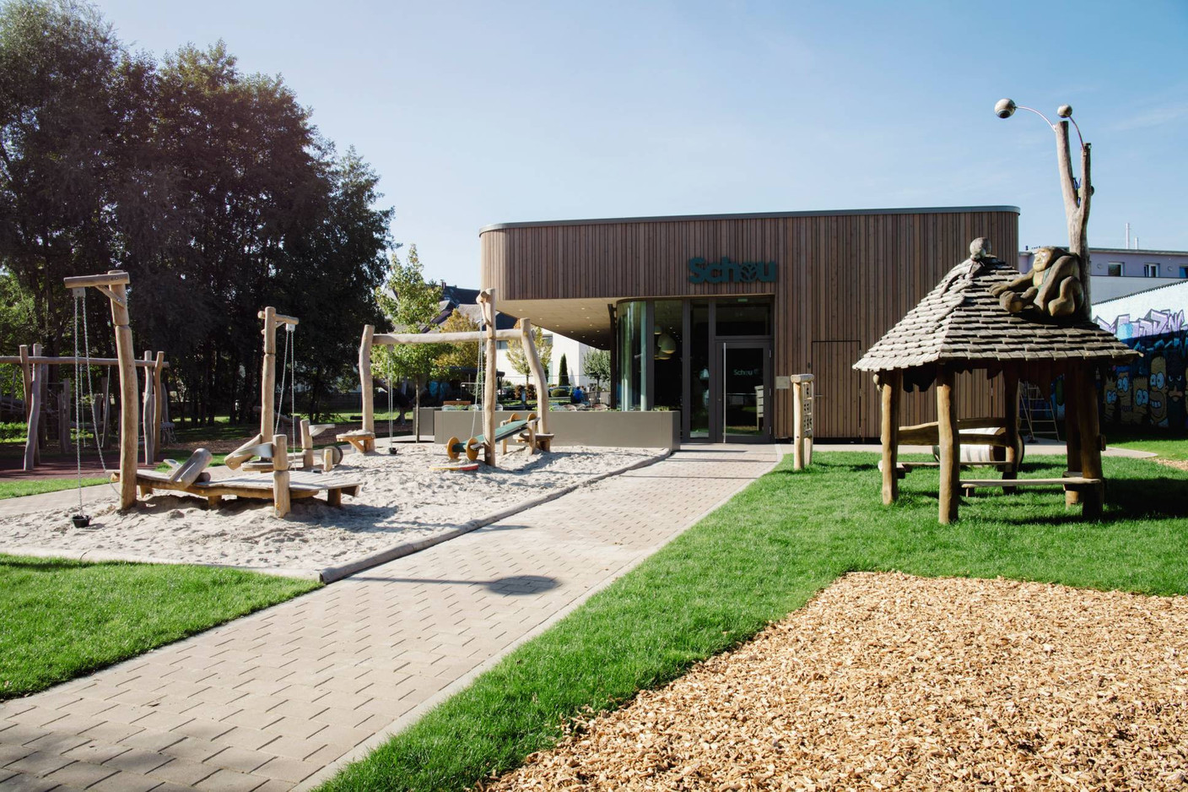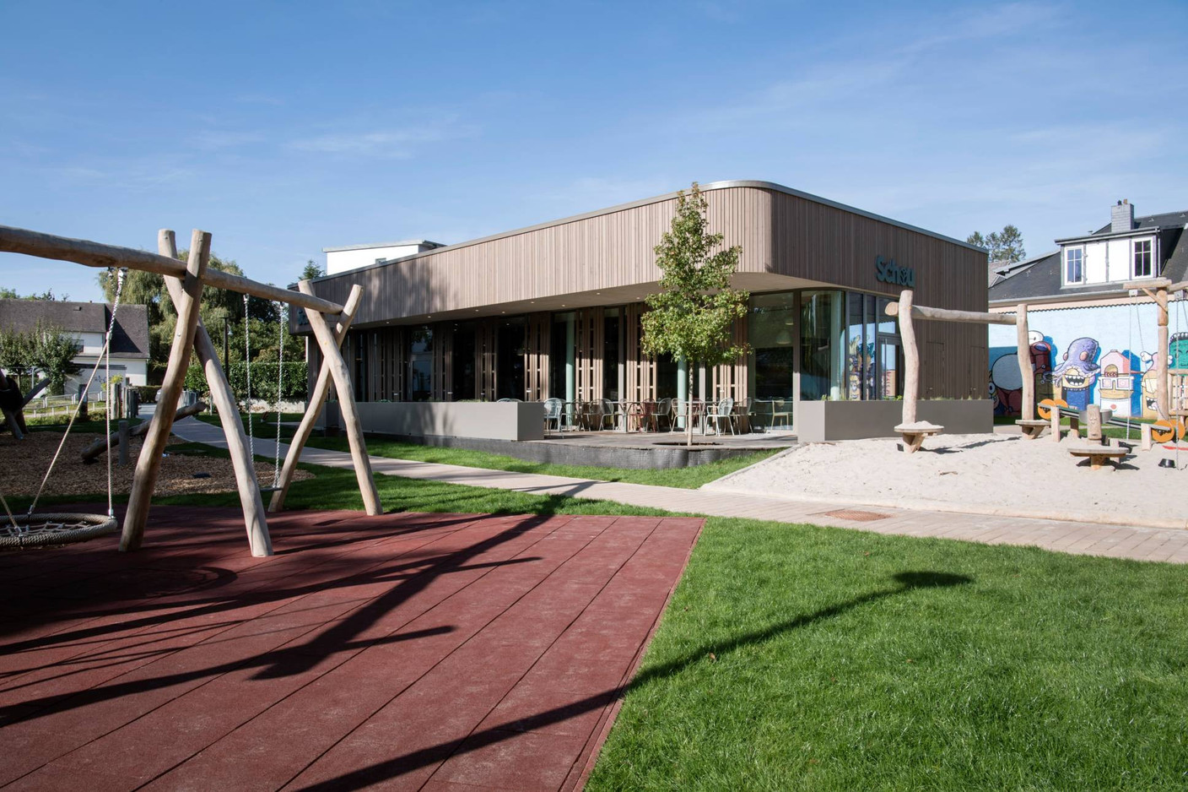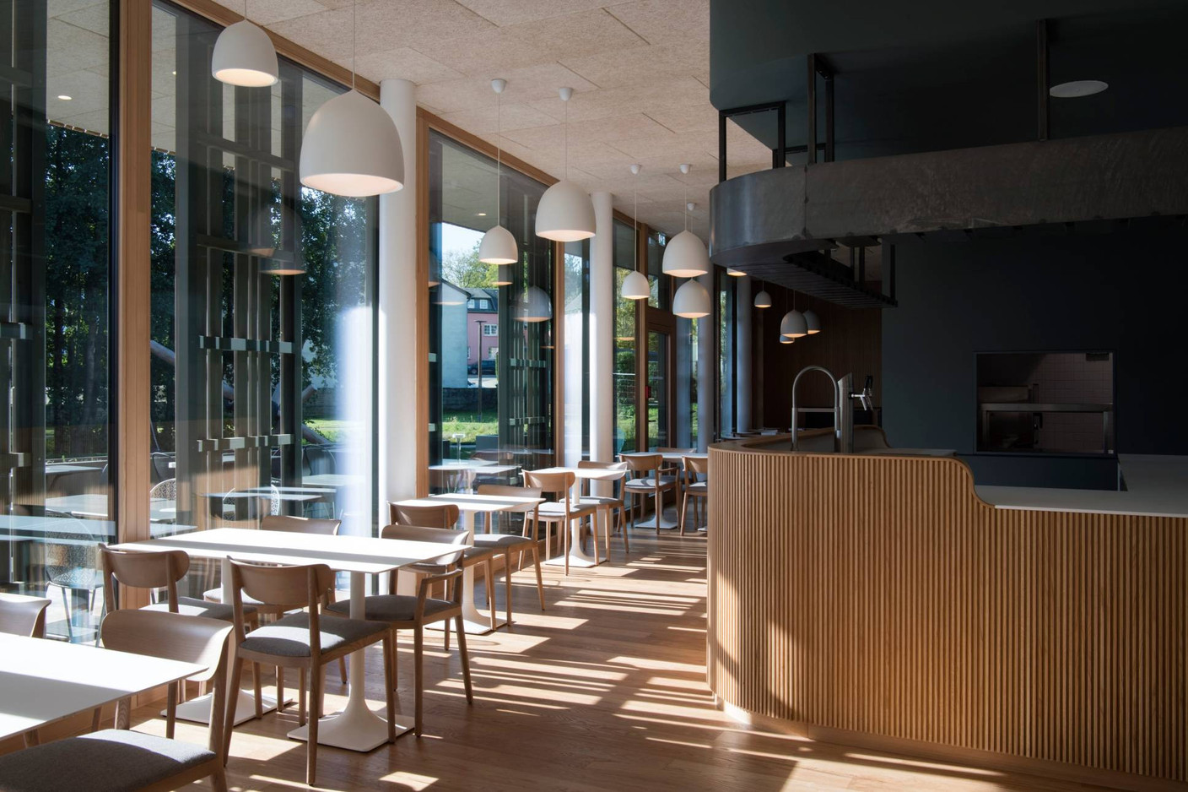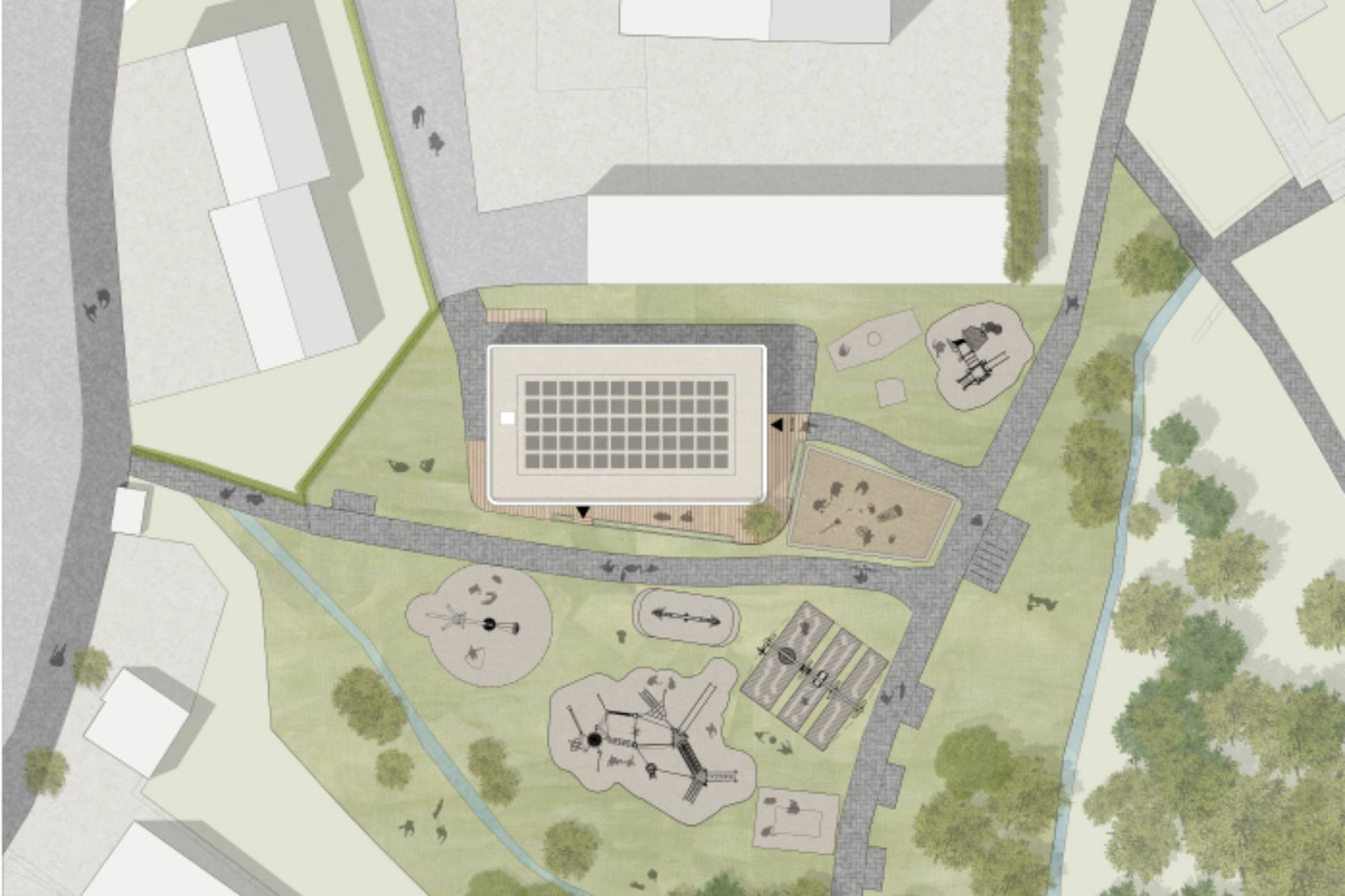Works are complete: WW+ has built a pavilion in the Schouweiler community in the commune of Dippach. The new building was designed after a study of the park’s landscaping, and houses the “Schou” restaurant as well as a bar and public toilets.
With 295m2, Schou has seating for 49 people. In all, the pavilion has 1,352m2 of floor space.
The structure and façades are made of wood, with one side extending outwards to provide shade for part of the terrace. Large expanses of glass provide a fluid connection between interior and exterior while accordion shutters protect the inside from heat. All the fixed-function areas--kitchen, bar, sanitary facilities and technical gear--are grouped together and make up the northern wall. A window connects kitchen to dining area, allowing guests to watch the chefs prepare meals. To the south, the sloping façade opens onto a terrace facing the play areas.
This article in Paperjam. It has been translated and edited for Delano.
