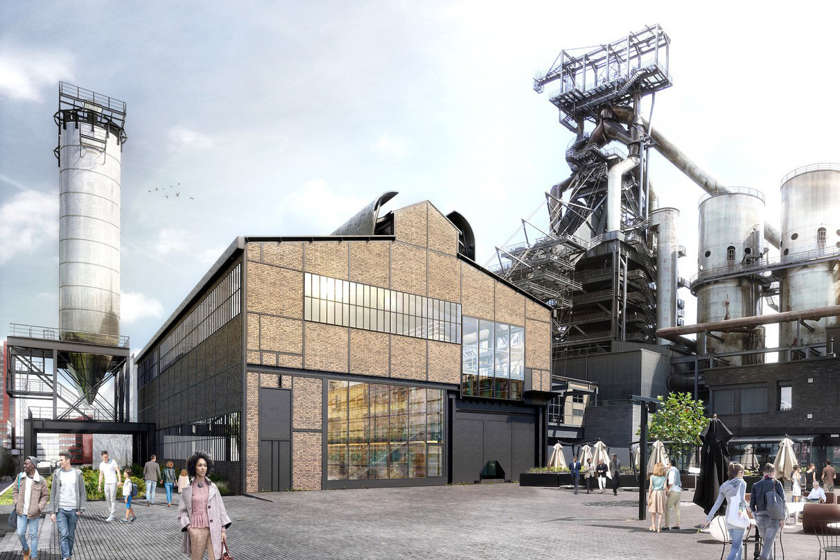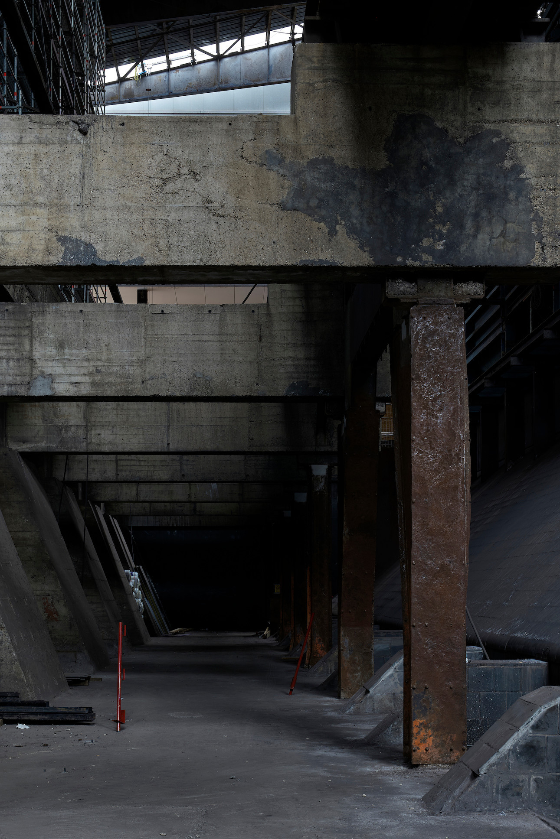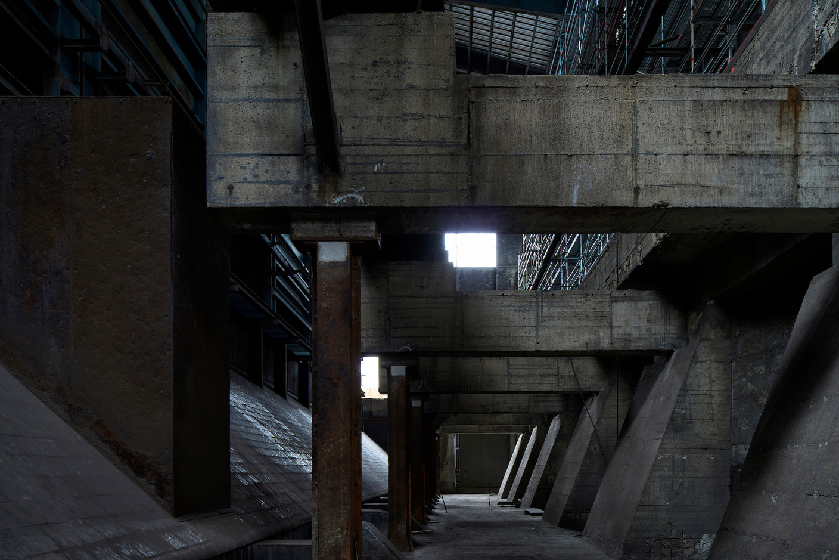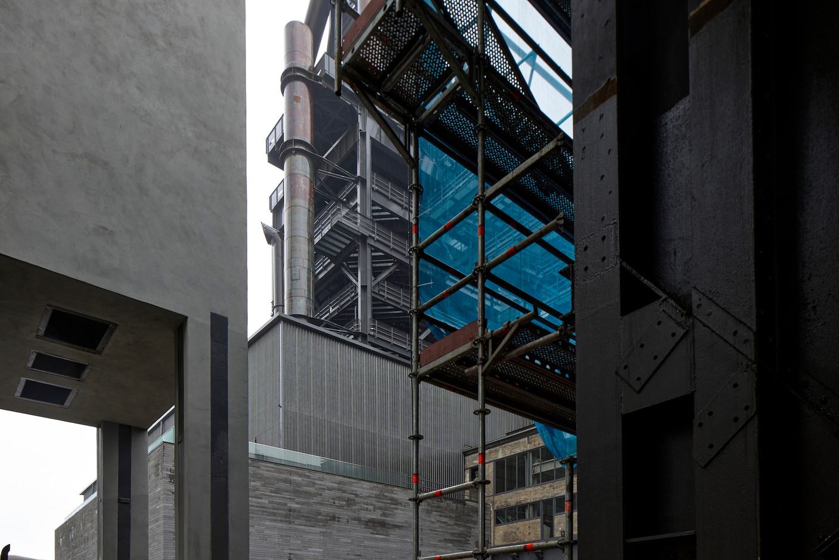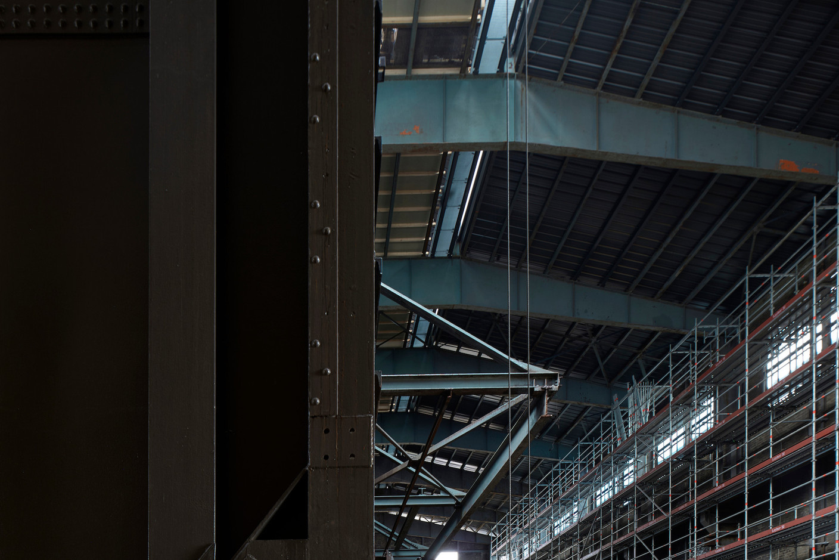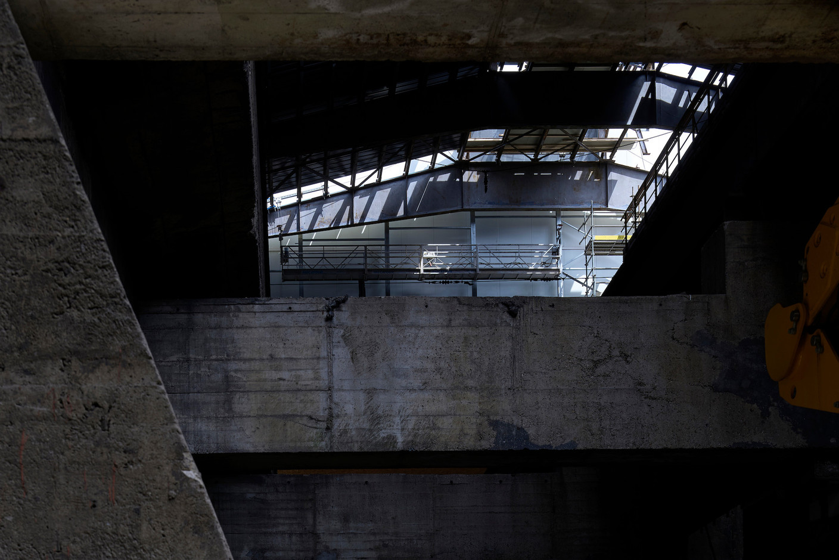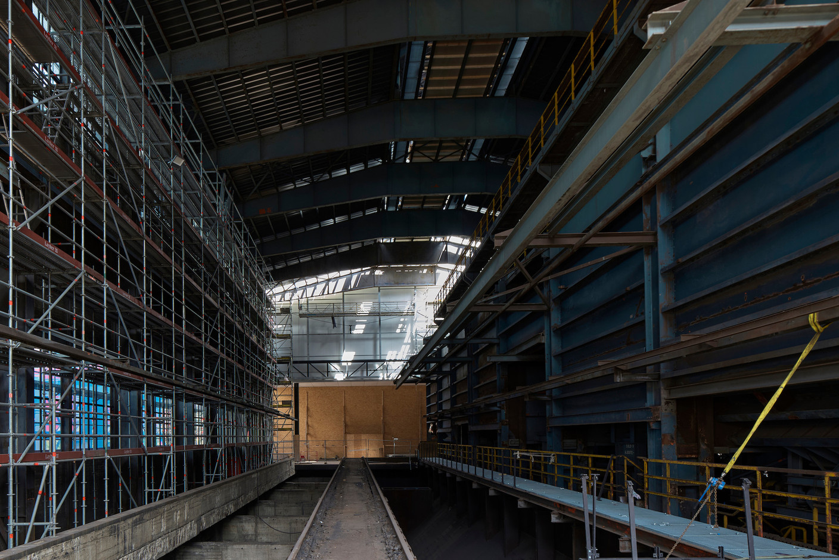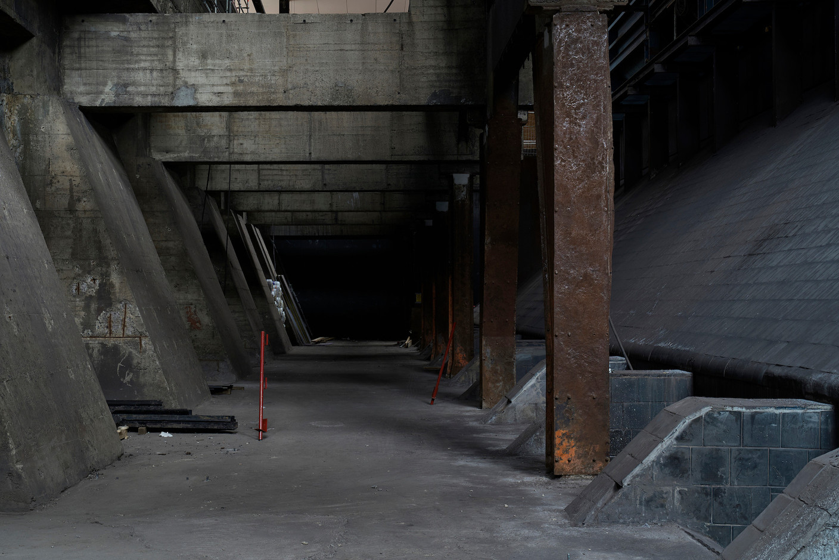The Möllerei building is currently undergoing a rejuvenation process by which it will be transformed from an industrial site into an exhibition space to be inaugurated on the occasion of .
The building forms part of Belval’s industrial heritage. Located at the foot of blast furnace A, the Möllerei was once used to mix the “charge”--a mixture of coke, ore and other materials--that was fed to the blast furnaces for steel production. The Möllerei, built in 1912 and redone in 1965, has an impressive size with a length of 170m. Part of the building benefits from heritage protection.
In 2006, it was decided that the library of the University of Luxembourg’s “Learning Centre” would occupy part of it, covering 110m. The long industrial hall also provides a pedestrian walkway between two squares and marks the separation between the library and the part that has been preserved.
Fonds Belval is the project owner in charge of maintenance and operation. The Beiler François Fritsch office, which had already been involved in the blast furnace conservation project, is the project manager. They are in charge of the restoration and work on the remaining section, with a view to opening it to the public.
It is planned that the building will be used as an exhibition space for digital arts during Esch2022. The Möllerei will also become part of the site’s visitor circuit: a walkway will be created between the first level of the blast furnace and the third floor of the Möllerei, with an overhang inside the building, allowing visitors to discover a panoramic view of the interior and the unexpected depth of this former facility.
The challenge of this rehabilitation and refurbishment is to intervene without making any architectural changes, to keep the greatest respect for the existing building. Thus, the architectural concept provides for interventions to conserve the building, such as the restoration of the metal framework, the replacement of openings, the cleaning of the outer skin of the building, and occasional adjustments to meet the new programme. It is in this context that a reception area, sanitary facilities and new vertical circulation will be introduced.
Work is underway so that the building can be accessible to the public from 2022, during the European Capital of Culture event.
This article in Paperjam. It has been translated and edited for Delano.
