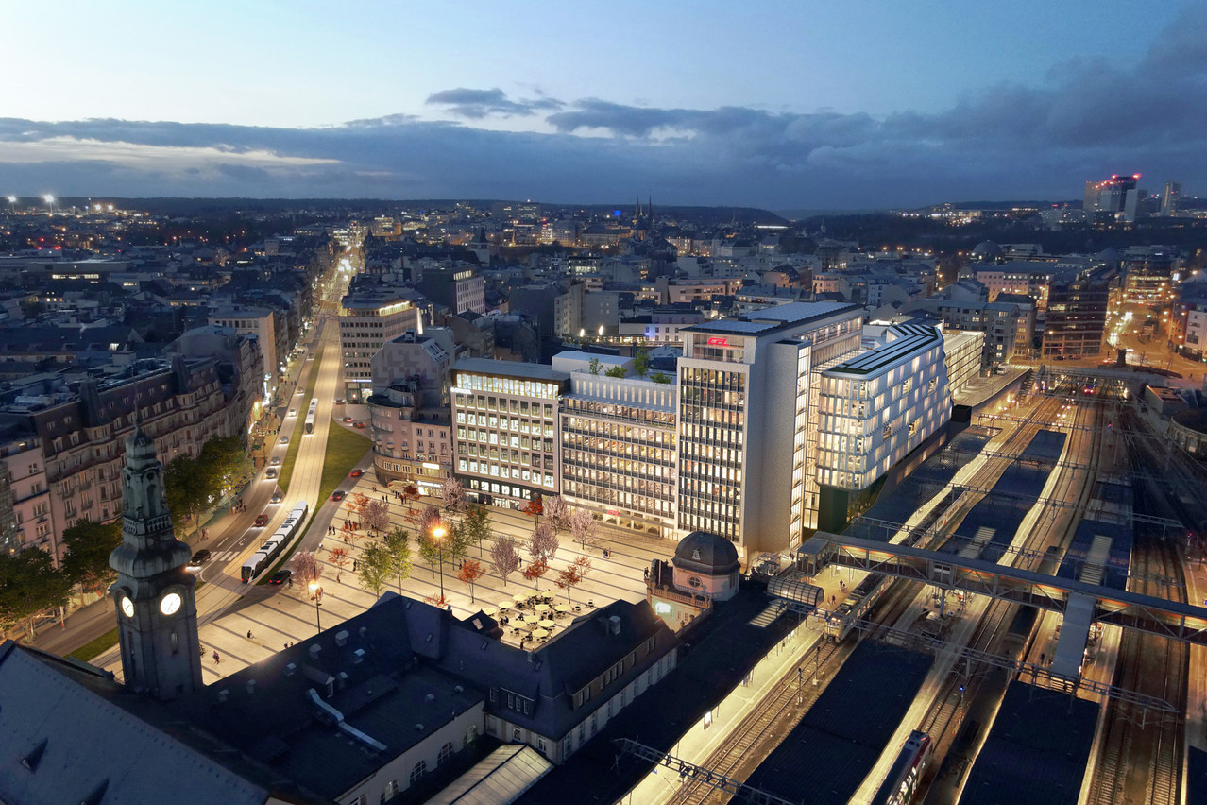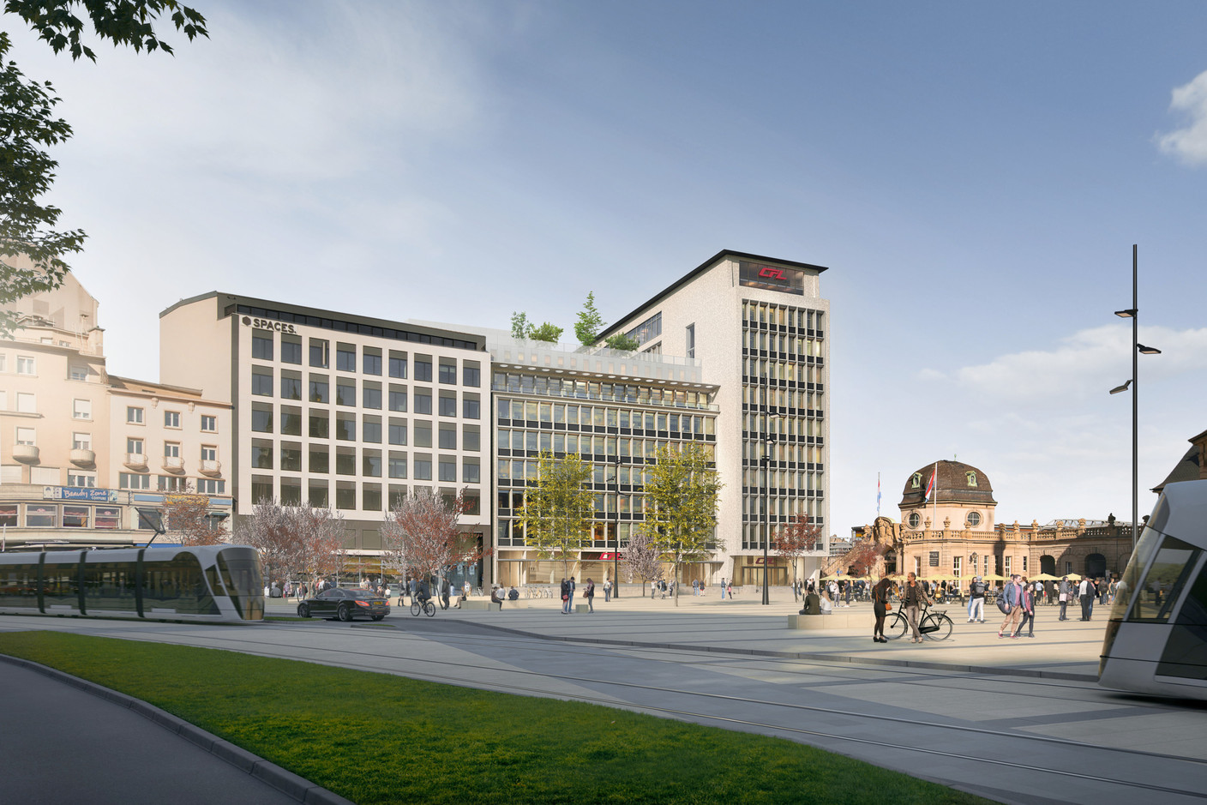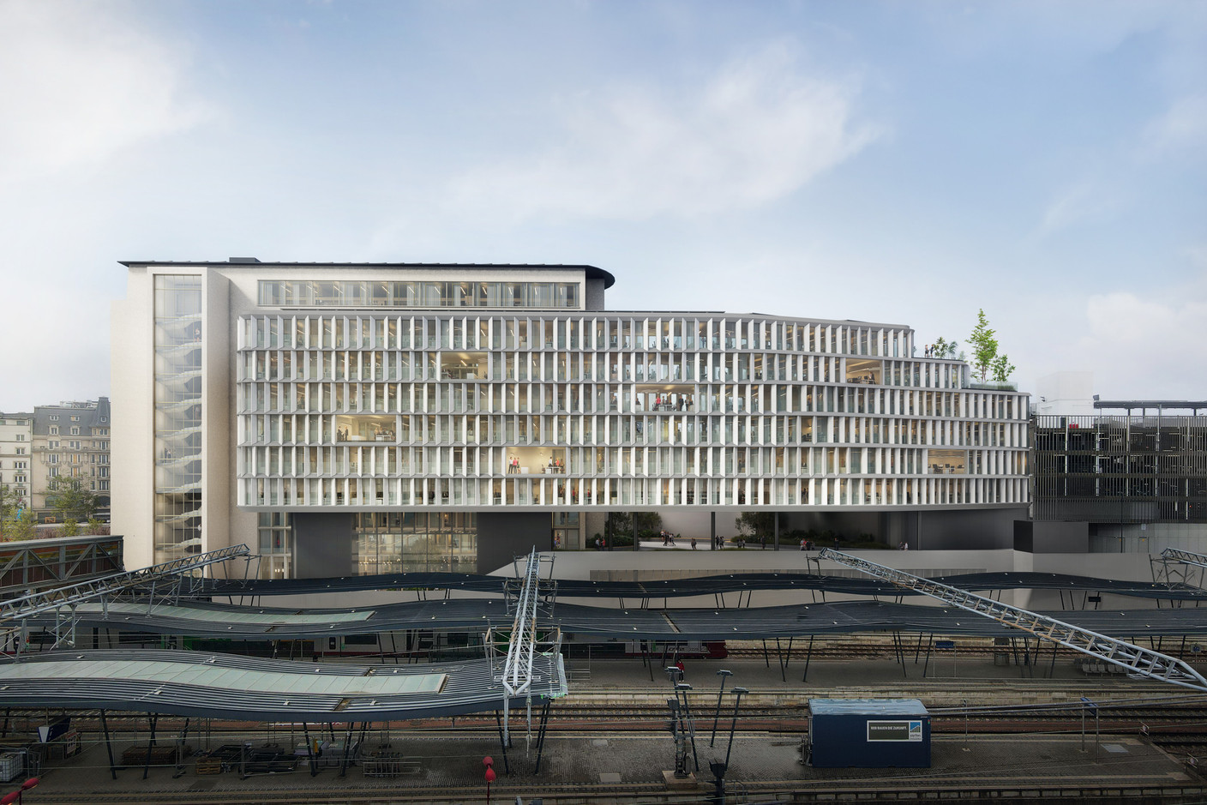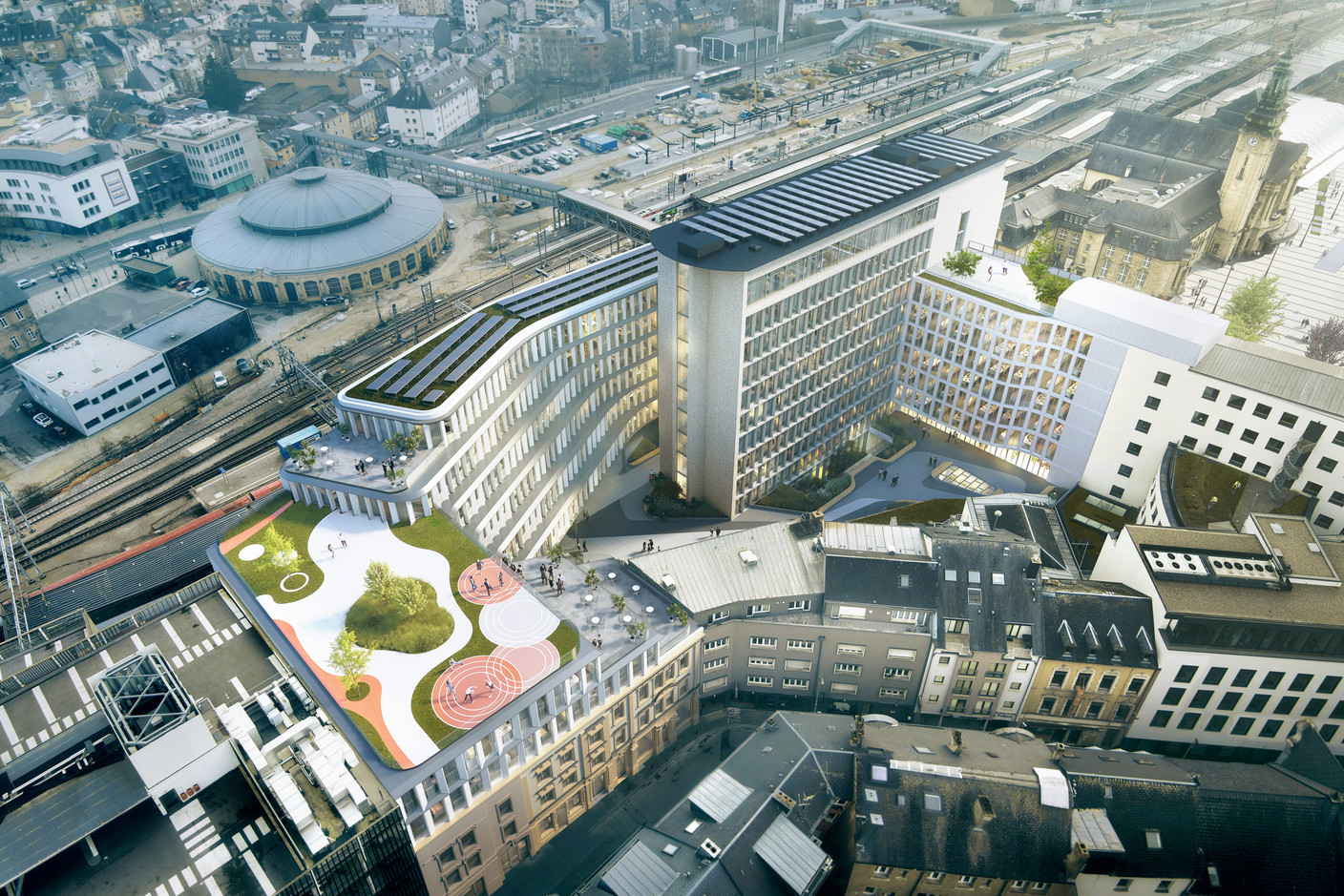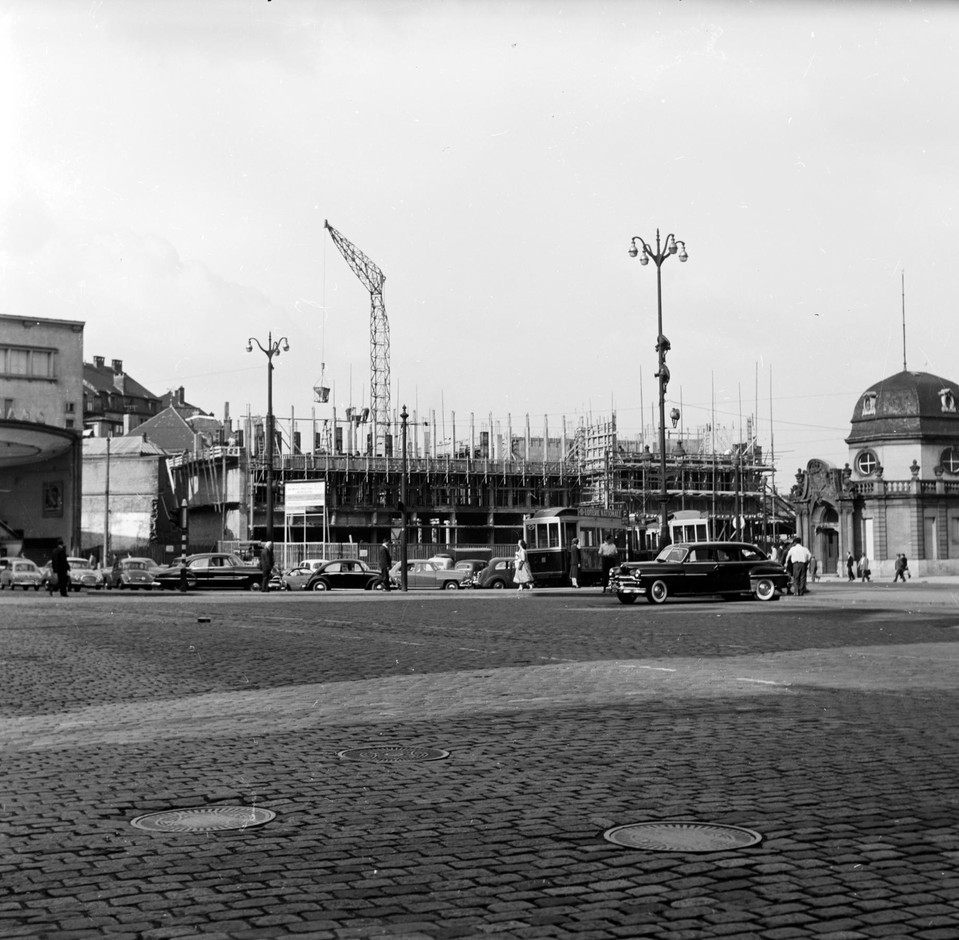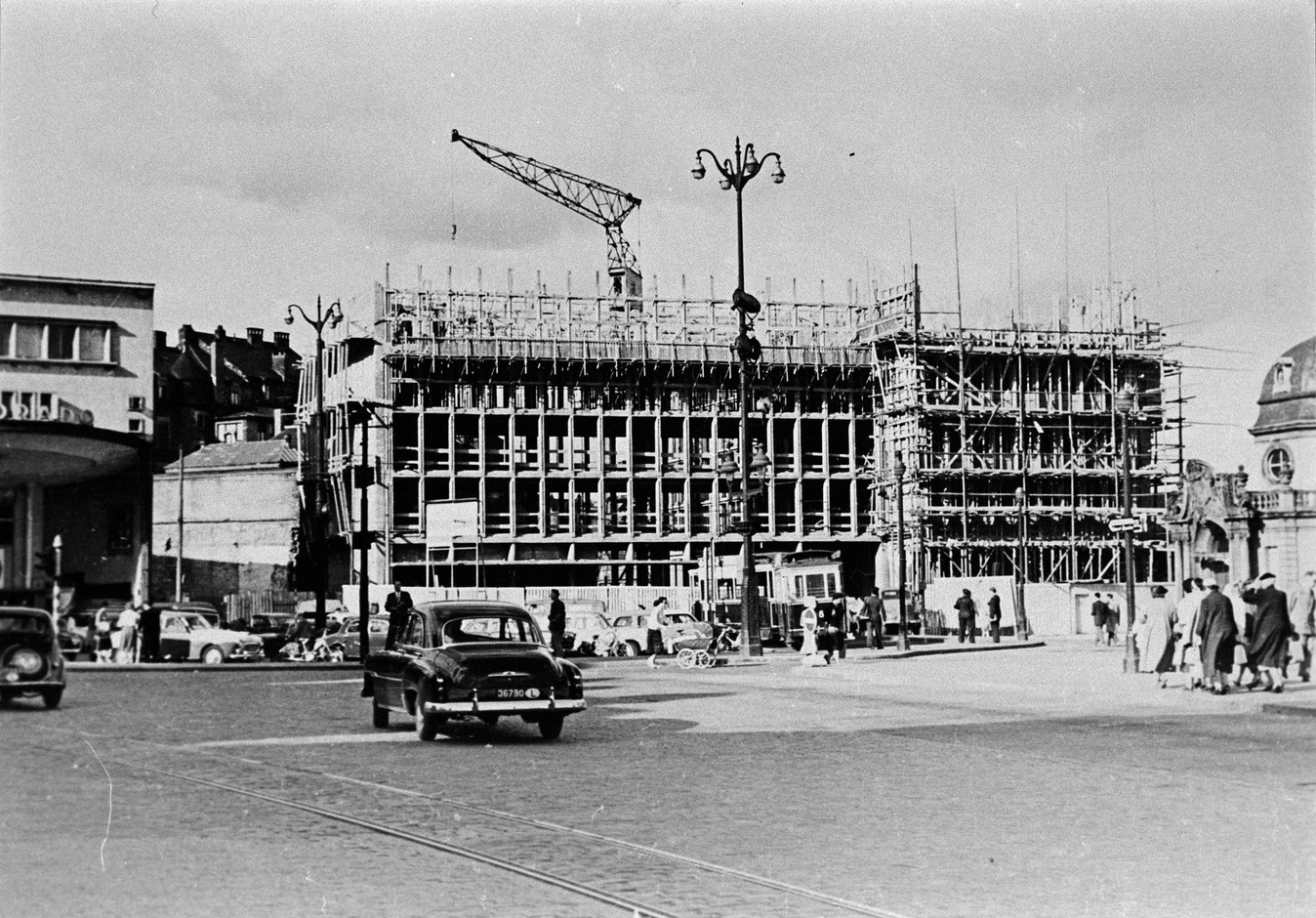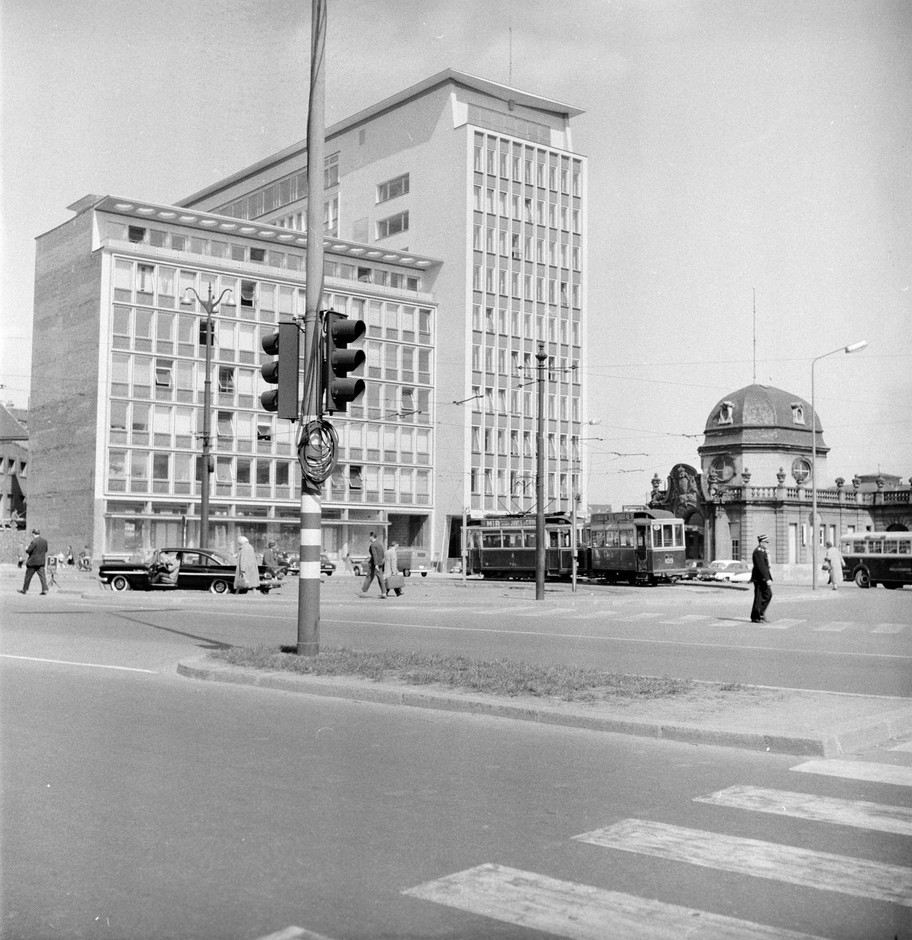Luxembourg’s national railway (CFL), the most attractive employer of the year 2021, will completely renovate its administrative headquarters located on the place de la Gare and dating from 1950. The aim is to double their reception capacity while modernising the space and working conditions of their employees. To this end, the central building will also be extended, with a new construction, to the rue du Fort Neipperg.
CFL technical teams have been preparing the project for several months. Work will start at the beginning of next year and is scheduled to be finished by the 2026. A European call for tenders was launched in 2020 to take on the project, which was dubbed "New DG" internally. The contest was won by the Luxembourg architecture and urban planning consortium Metaform. After a complex multidisciplinary analysis, the design offices InCA and Boydens were selected to carry out the project.
Metaform recently designed the future headquarters of Post and the Luxembourg pavilion in Dubai.
"The new building will be perfectly in line with our strategy of responsible use of resources. It will allow us to lower energy and water consumption levels and will have excellent energy certifications. The project will combine the old with the new. It will not only preserve the heritage, but also contribute to the enhancement of the station area," explained , general manager of CFL, in a press release.
The facade of the historic headquarters will not be modified, as it is protected and classified as part of the historical heritage of the City of Luxembourg. Other elements of the headquarters will also be preserved, such as the central core, the entrance staircase and the mosaic mural in the entrance hall of the building located at 9 place de la Gare. These elements have been fully integrated into the new design.
A sustainable construction
Throughout the project, CFL intends to reduce its ecological footprint through the responsible use of resources. "The aim is not only to respect current ecological recommendations and standards, but also to act in anticipation of the future," the company's management stresses, saying it does not want to repeat the mistakes of the past.
Indeed, CFL estimated that the construction of the current building in the 1950s required almost 1,000m3 of concrete. With a carbon footprint of 240kg of CO2 per cubic metre of concrete, that resulted in almost 1,000 tonnes of greenhouse gases being released into the atmosphere during its construction.
In addition to wanting to preserve the main building and its façade, CFL also opted for an energy concept based on the heating and cooling of the building by means of a reversible active slab coupled with the ventilation system. Other innovative and sustainable solutions are the installation of hybrid panels, which produce both electricity and heat, and the installation of a rainwater and grey water recovery system to supply the green areas and toilet facilities of the new building.
These technologies actively reduce the need for resources in the new building and will enable CFL to achieve an “Excellent” level international Breeam certification, which measures the environmental performance of buildings.
