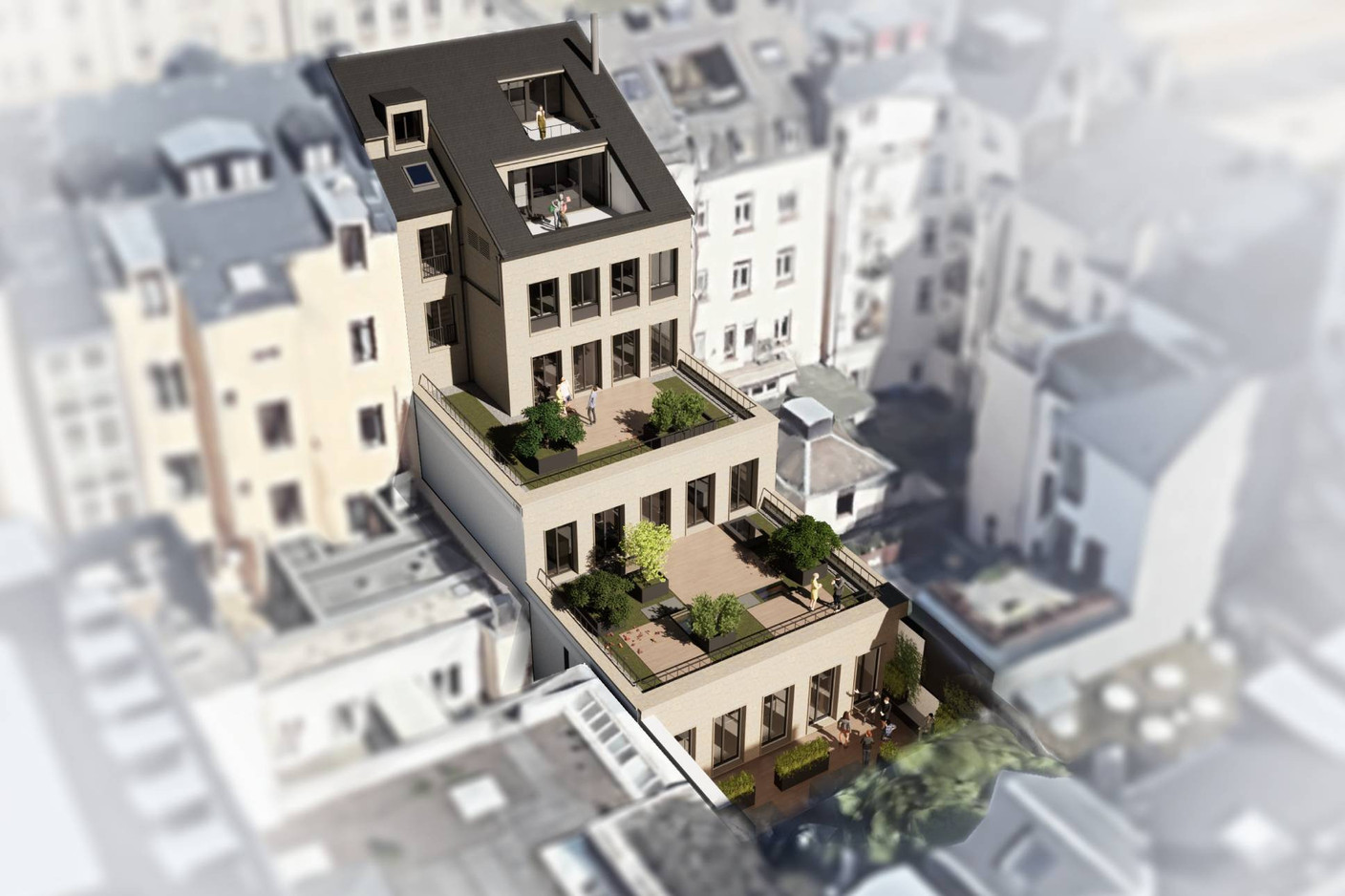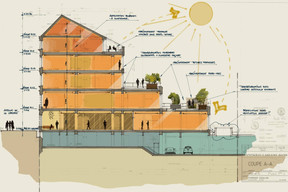The building at 12, Avenue de la Liberté in Luxembourg was built in 1922 and occupied by heating and sanitary installation company Soclair, founded two years prior. “At the time, Soclair had a building that crossed the whole block as far as rue Sainte-Zithe,” explains Rodolphe Mertens, the architect overseeing the project.
Jump forward to 1989: Italian bank Intesa Sanpaolo chooses the site for part of its workforce, and hires architecture firm Cavallini to do the necessary conversion. But the result is a far cry from the splendour of the building’s original design.
Now, the building is again going under the knife. The new owners, a family office, are having Mertens and his firm restore the exterior and redo the interior, with a view to renting it out. The result will have 635m2 of office space and, on the top two floors, 155m2 of residential space.
“The owners’ intention is to make this property a high-end offer, in keeping with the quality of its location, one of the most beautiful avenues in Luxembourg City,” says Paul Huberlant of Kairos Advisors, the project manager. “They see this refurbishment as a long-term, sustainable investment, with the intention of keeping it in their portfolio.”
“Reintroducing emotion”
As the building’s façade is protected, the conversion work was discussed with Luxembourg City’s architectural department and the National Institute for Architectural Heritage (INPA). “The dialogue was constructive, and interesting solutions were found, in particular for meeting the requirements of the fire brigade while preserving the harmony of the main façade,” says Mertens. For example, one of the first-floor windows will be fully pivoting to provide better emergency access.
At the front, the base of the façade will be done in natural stone, while the entrance will be moved from the centre to the side, per the original 1920s design.
The rear façade is also undergoing extensive works, with tiers and roof terraces foreseen. “The building faces due south at the rear. Users of the building can therefore benefit from a remarkable exposure, which we want to enhance by offering terraces and hanging gardens at the heart of the block,” explains Huberlant.
The building also has two basement levels, to be used for eight parking spaces, technical areas and storerooms.
Energy efficiency is also a priority: the building will be equipped with a heat pump, and the façade insulation will be reinforced from the inside. Acoustics are also an important consideration.
“Over and above comfort and functionality, we really want to reintroduce emotion through this refurbishment,” comments Huberlant, which is why the lobby and stairwell will also be meticulously redone in the original style of a century ago.
“We’d like to bring a little of the spirit of Avenue de la Liberté into the building, play with the porosity of the façade and echo it in the design of the lobby and communal areas,” adds Mertens.
Works are currently underway and the final handover is scheduled for early 2025.
This article in Paperjam. It has been translated and edited for Delano.




