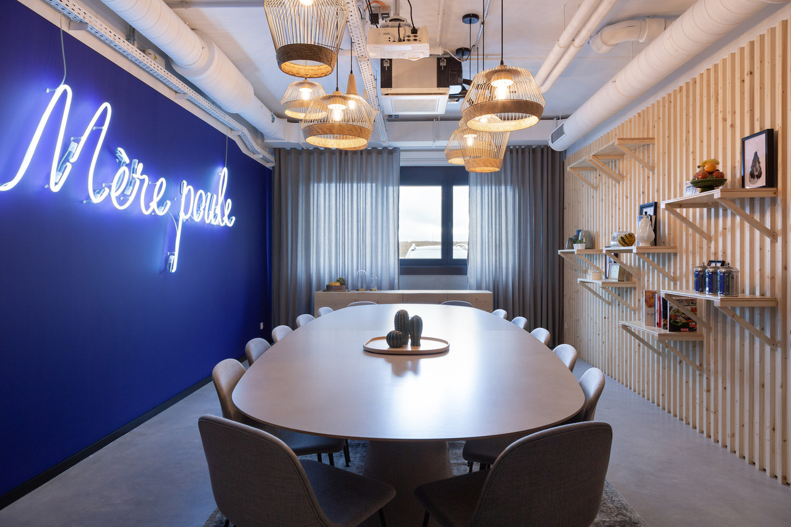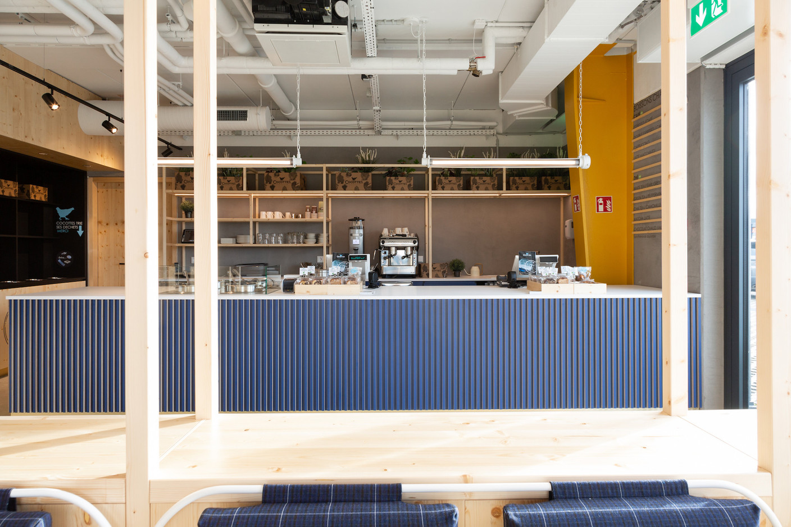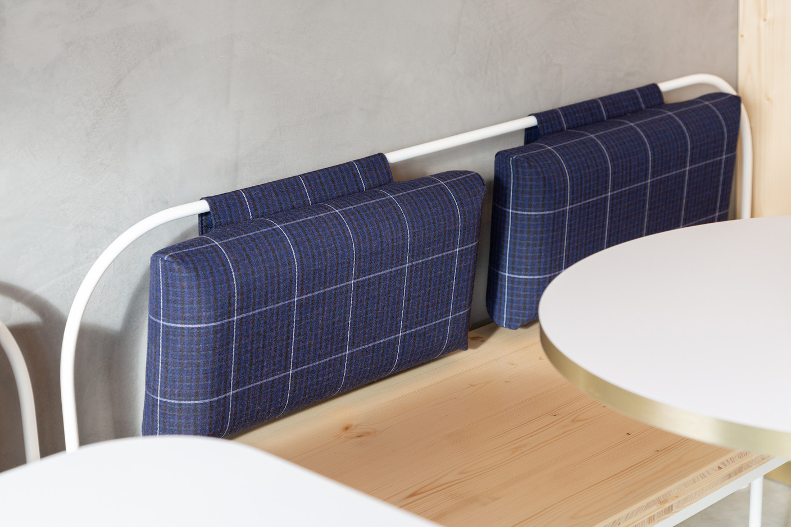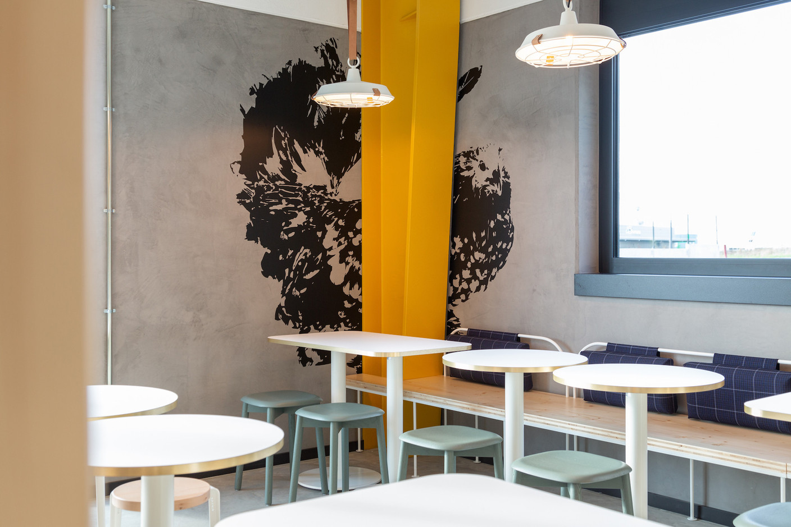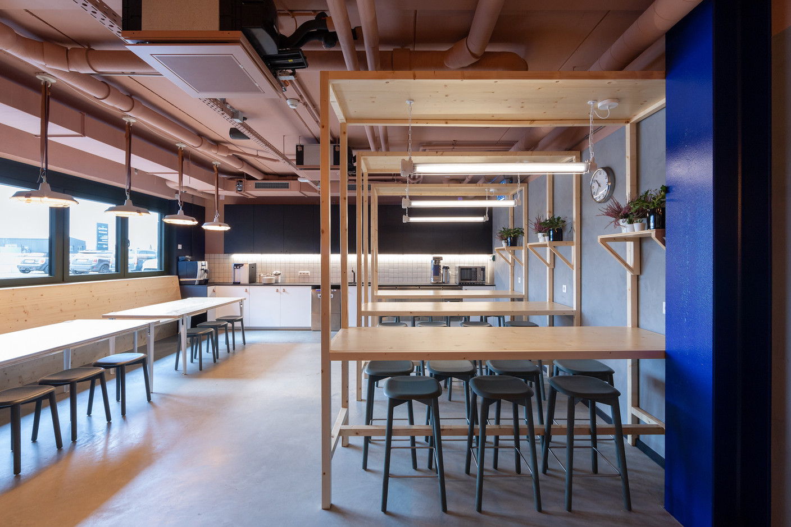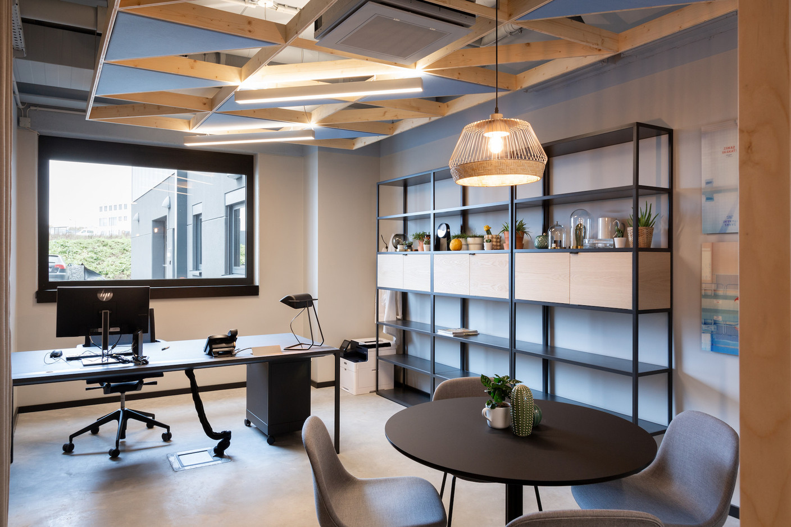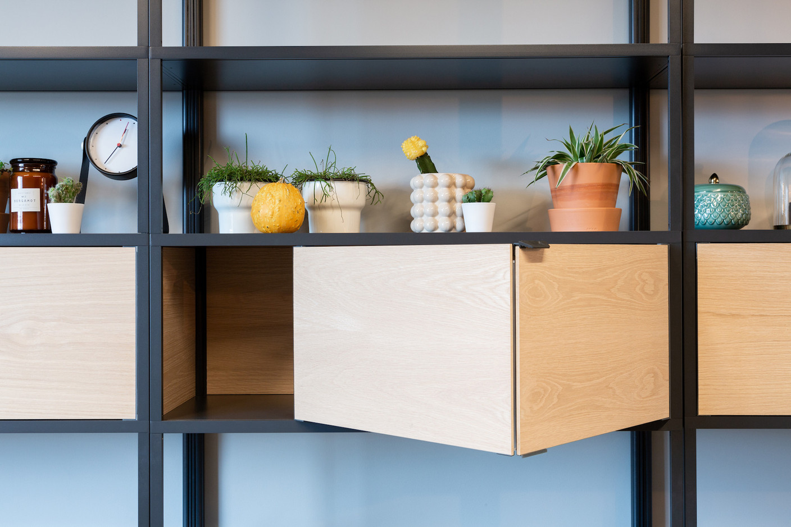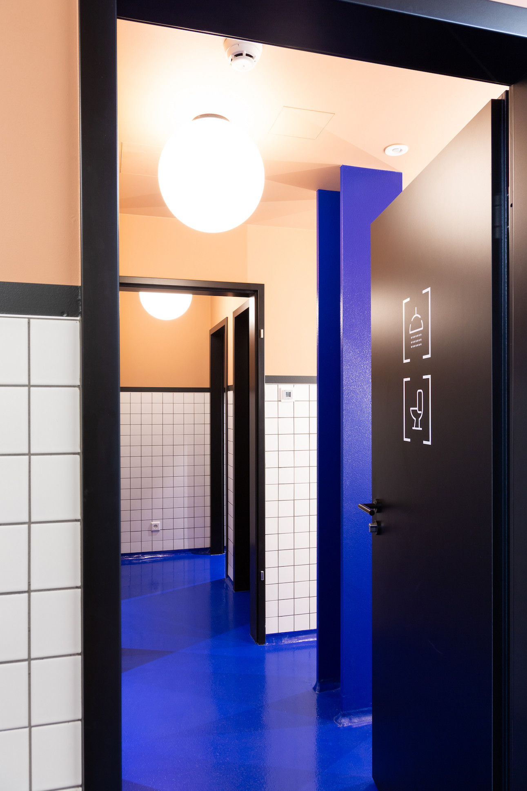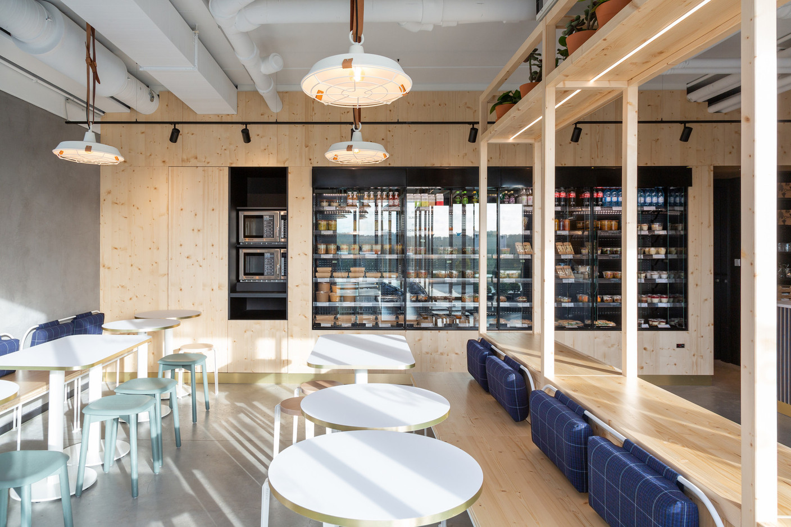In an industrial warehouse on the Belgian border, Stéphanie Jauquet developed her production plant for the Cocottes restaurant chain. In addition to the production laboratory, there are offices for the administrative team, a canteen for the employees and a shop area. She entrusted the interior design of these areas to EL'LE Interior Stories.
The structure of the space is enhanced by the use of colour. Blue, the colour of the Cocottes logo, serves as a common thread. The use of pine brings a certain freshness to the choice of materials, a modest material that is counterbalanced by some of the more refined, sometimes custom-designed furniture.
False acoustic ceilings have been designed by the architects and integrate the light fittings. A petroleum blue resin is applied to the floor of the changing rooms, which gives a very graphic character to this useful space.
