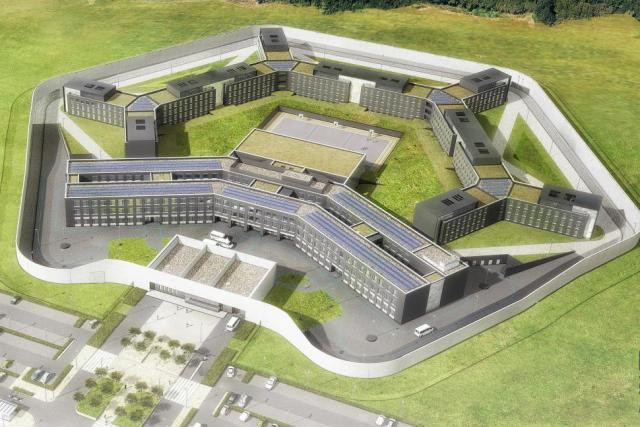The Uerschterhaff penitentiary, as it is known, is being built on an 8.6 hectare site between an industrial area and fields, not far from Soleuvre.
The hexagonal building will be surrounded by a six-metre high wall, that stretches over 800 metres, the facility will have the capacity to house 400 people in pre-trial detention.
The building will be composed of two parts, linked by an underground corridor. Expected to open in 2022, around 350 people will eventually work on the site.
Christian Bauer and Associates designed the new facility for Luxembourg’s public buildings administration. The hexagonal shape is designed to meet organisational and safety requirements.
“This complex will function as a small town”, architect Frank Murawski of the architects office, who travelled to Switzerland to learn from the latest achievements, explained.
"The defendants live together in units of 12 people, who can circulate within this space," added Amandine Tockert of Luxembourg’s public buildings administration.
Three types of cells will be available: individual (11m2), double (15.8m2) and large double for people with limited mobility (18m2). Each will be equipped with fixed furniture, sanitary facilities, fridge and television. Walkways located on the rooves of each wing will be freely accessible according to a daily schedule.
From an original article published on Archiduc.
