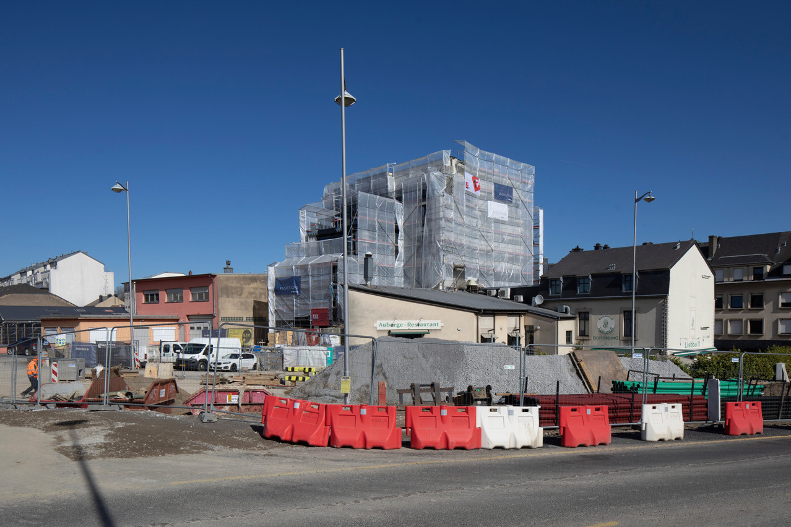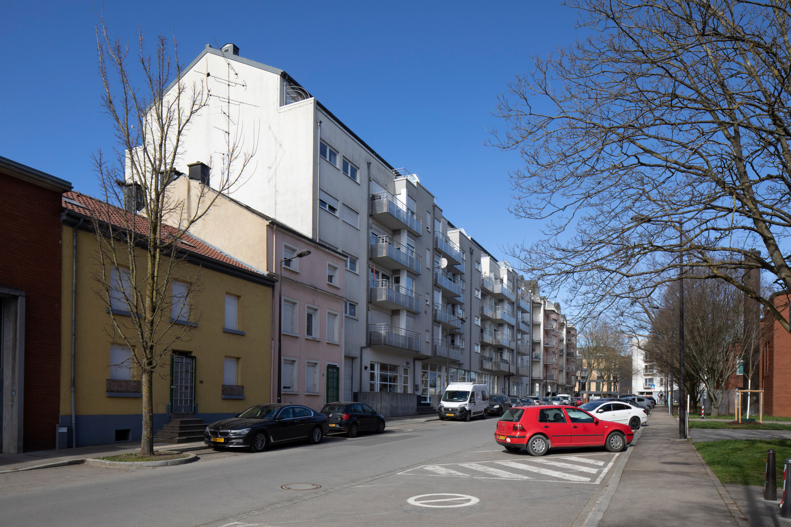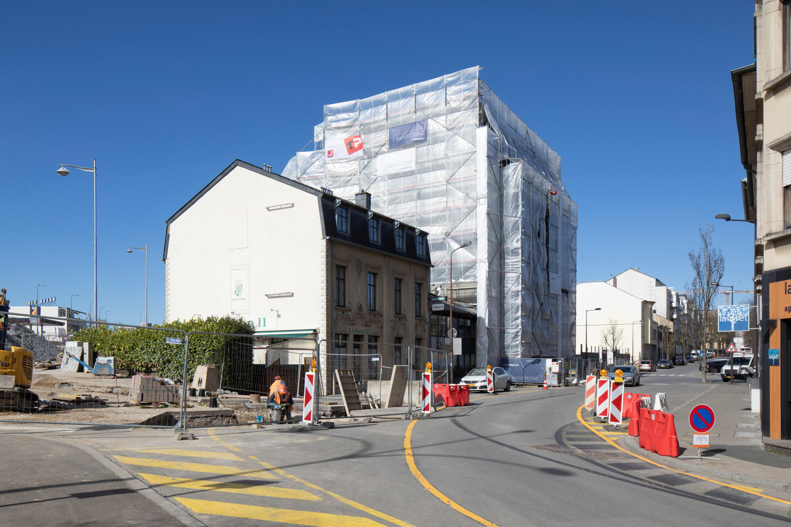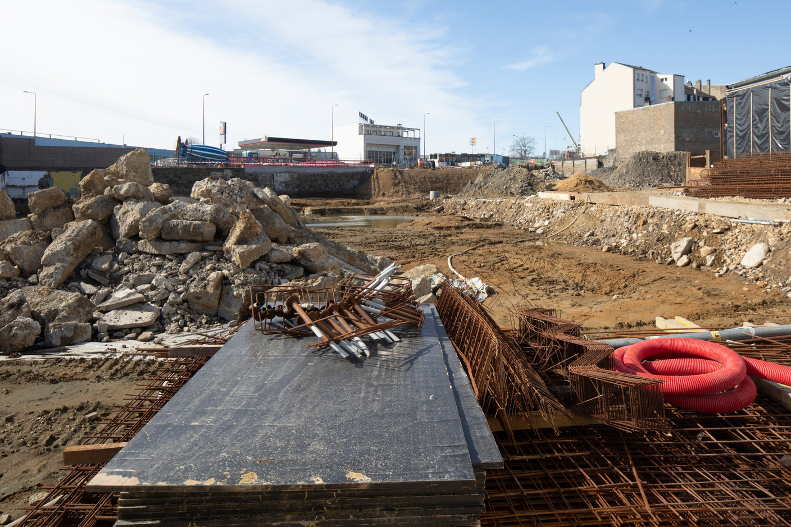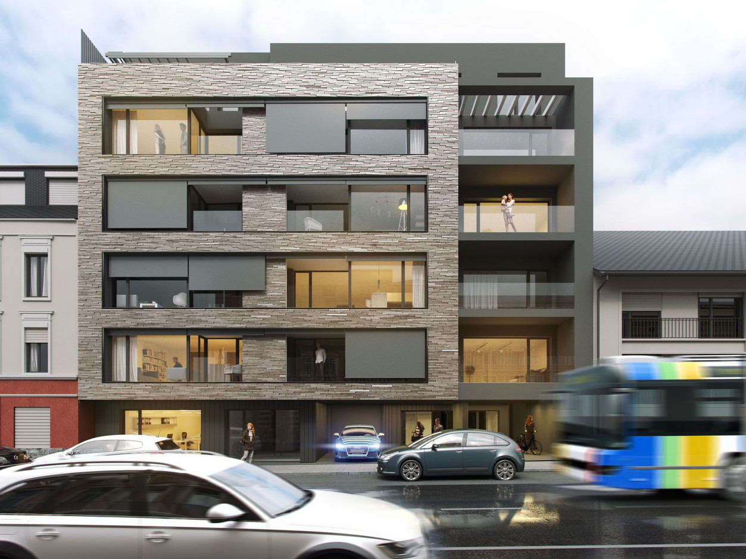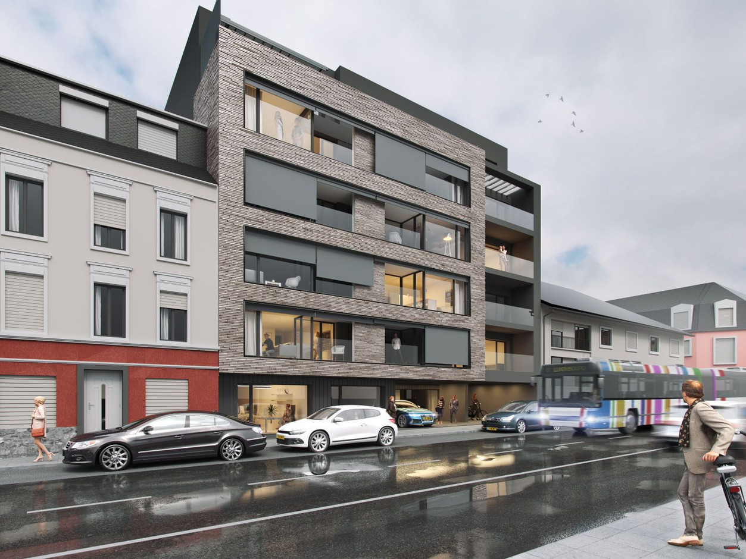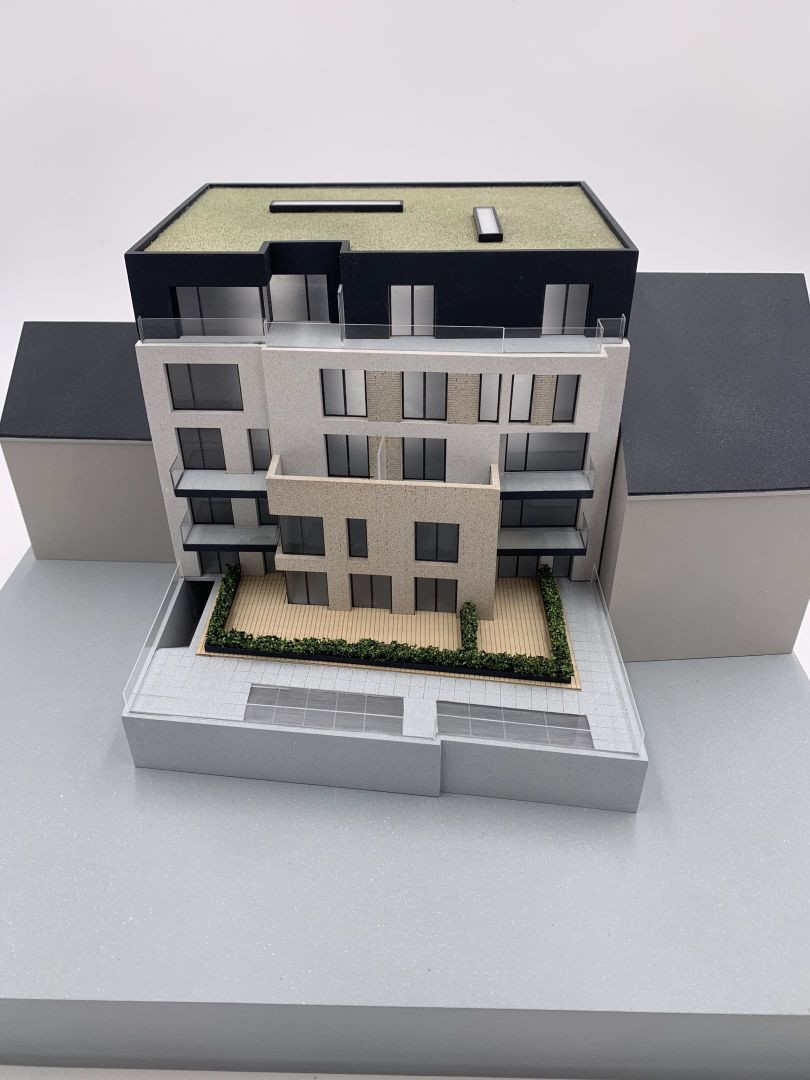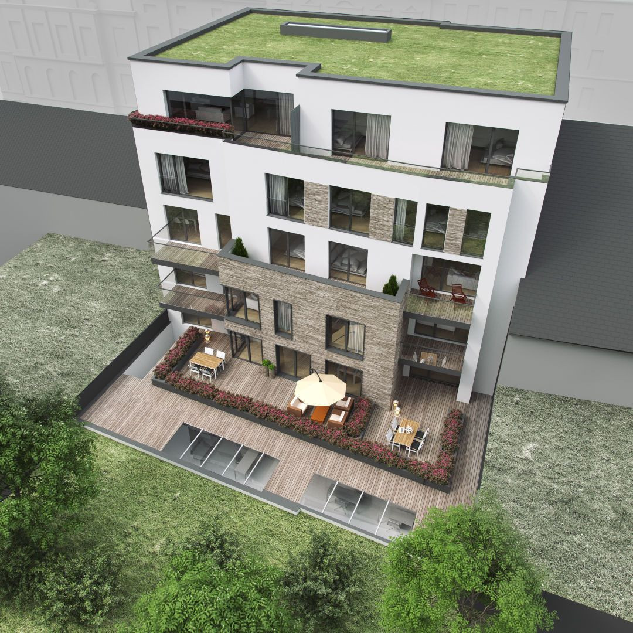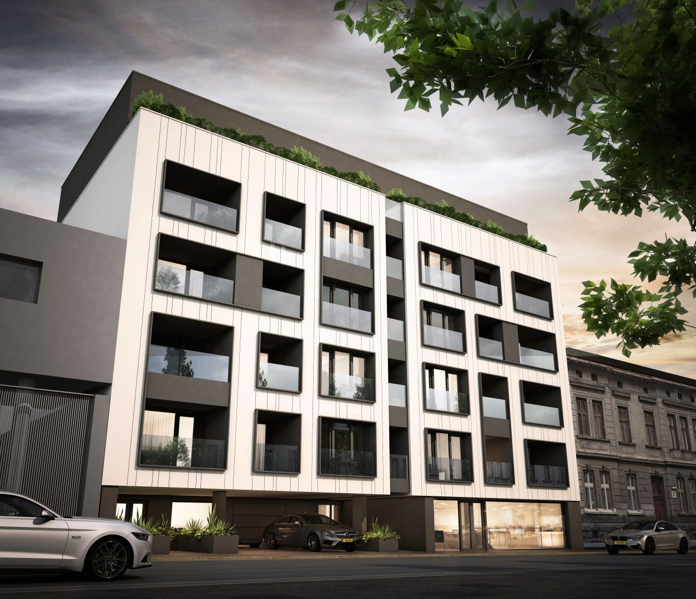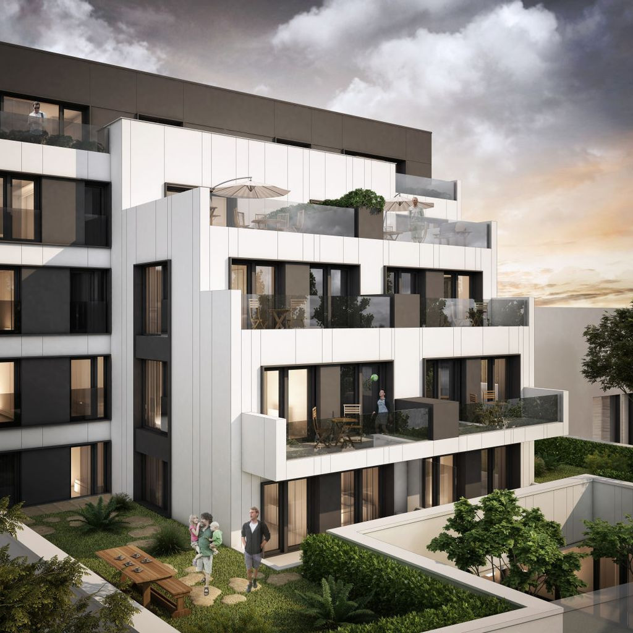For several years now, the station area has been undergoing a transformation. There was the Porte de Hollerich project, which is now culminating in the Nei Hollerich development, as well plans for a park spanning the train tracks at the Rocade and ending in Bonnevoie, which however never materialised. For a long time, this project constrained the redevelopment of the Dernier Sol block, located between the Route de Thionville and Rue du Dernier Sol, just on the other side of the railway tracks.
For 18 years, the owners of the land on this block tried to develop a new special development plan (PAP), which specifies the types of buildings that can be constructed. Not making progress, the City of Luxembourg launched the revision of its general development plan (PAG), which more widely looks at urban development of an area, with the tram also entering the discussion.
As a result, in 2017, a completely new constellation was put in place. ProGroup was commissioned by a group of owners to lead the development of the PAP, the urban development of which was entrusted to Laruade, an architecture and urban planning firm. The work to be carried out with the various administrations concerned with infrastructure and roads was entrusted to the engineering consultancy Icone.
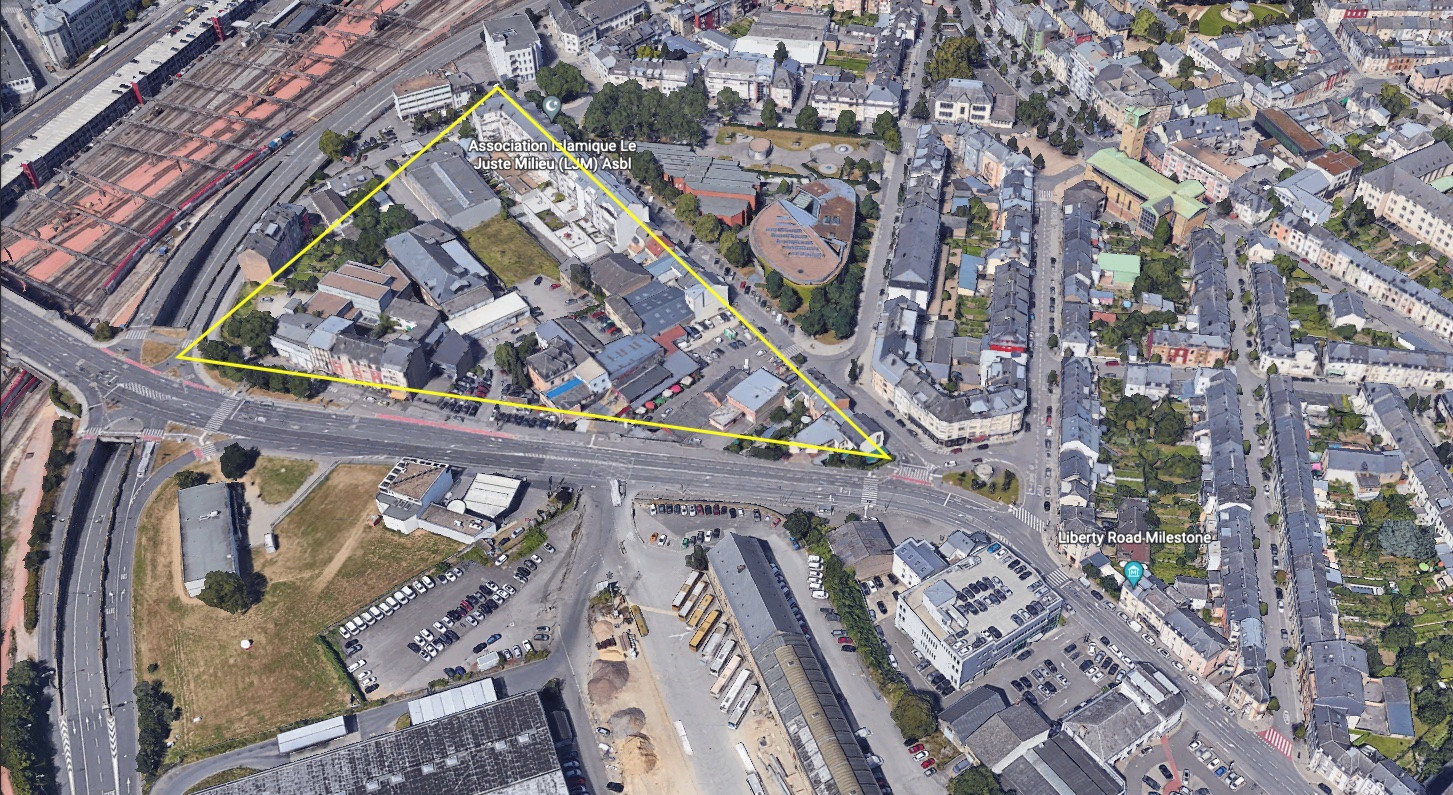
View of the plot of land concerned by the PAP Dernier Sol in Luxembourg-Bonnevoie. (Photo: Google Earth)
A difficult context
The environment of this 1.02 ha PAP is marked by a particular and heterogeneous context. To begin with, there is the very marked presence of various transport infrastructures, such as the CFL railway line for access to the central station just 750m away as well as the southern part of the Rocade de Bonnevoie bypass for access to the city centre and the junction with the Route de Thionville (N3).
In addition, the extension of the tram network is planned along the N3, which must be redeveloped to accommodate the new tracks and a cycle path.
In addition, there are a number of public and semi-public facilities with a wide range of users, such as the Bonnevoie swimming pool, a cultural centre, the Bannanefabrik, the drugs’ centre, the Caritas Ulysse reception and emergency accommodation centre.
On the positive side, the district already has many shops and it can be said that a neighbourhood life exists. The buildings are varied, with terraced houses and apartment blocks, warehouses or garages with no architectural value, sometimes awaiting conversion, or land that can be considered as wasteland. This PAP is therefore, in a way, a link between the fabric fragmented by the transport infrastructures and a lively and colourful urban district.
New objectives
The objective of this new PAP is to bring a new urban quality to this block, to propose housing offers, while preserving the mixed character of the district and to create meeting places. However, several challenges must be met, such as connecting to the existing buildings, interacting with the Route de Thionville and the tramway, opening up the heart of the block, finding a solution so that the Rue du Dernier Sol is not a dead end, and determining a water management system that meets the expectations of the administration concerned. All this while satisfying the interests of multiple owners.
To achieve this, it was decided to open up the heart of the block by creating a new street, to place residential buildings perpendicular to it to take advantage of good orientation, and to create a small square at the end of the block to make the link with the tram stop, framed by end buildings with shops or services at ground level.
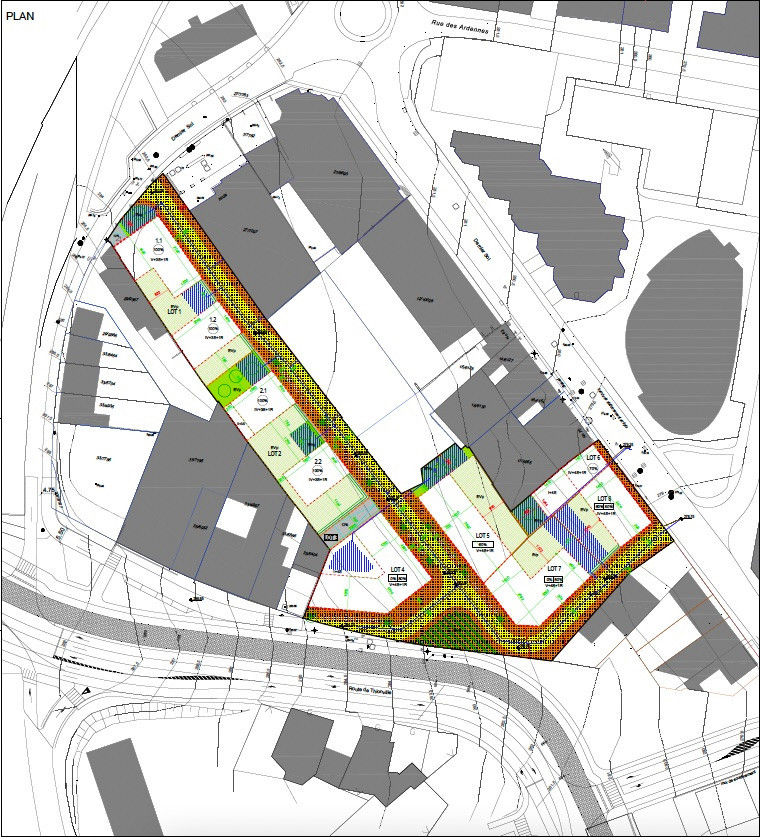
Graphic part of the PAP Dernier Sol (Illustration: Laruade architect and urban planner)
After all these years of work and twists and turns, the new PAP was accepted in June 2019. In total, it represents 18,982m2 of gross building area and 35% of the land area is dedicated to roads, which is significant since on average it is more like 25%. Since then, the development of the plots has been able to start and the changes are now beginning to be visible.
New actors
Some owners have chosen to sell their land and Eaglestone has taken a position on all but one of the plots. This developer has chosen to develop the project called "Brooklyn", the architectural mission of which has been entrusted to M3 architects.
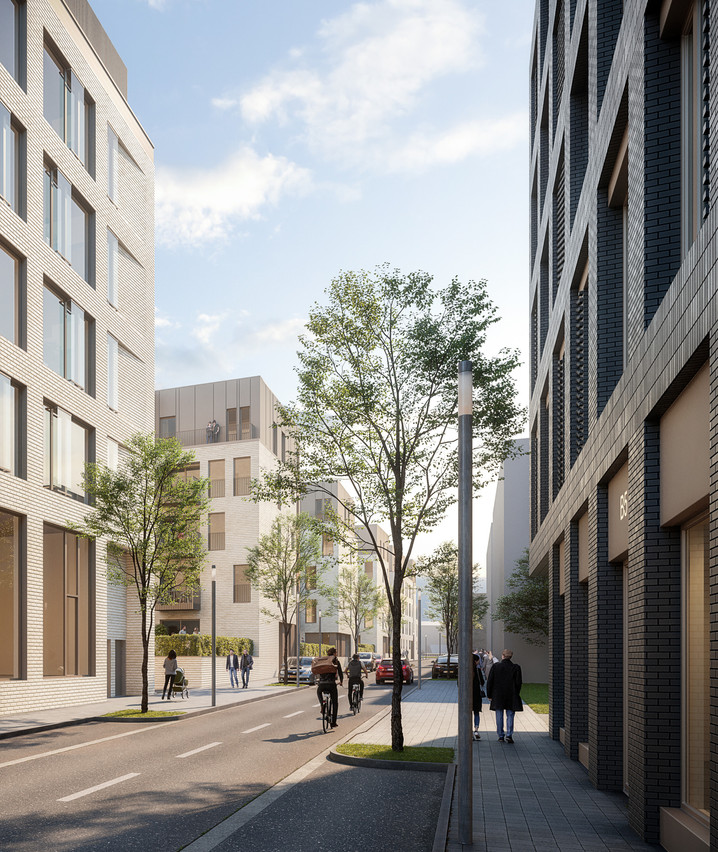
This is what the new street in the heart of Eaglestone's Brooklyn project will look like. (Illustration: Eaglestone)
Along the new street, four residences will be built, representing a total surface of approximately 6,000m2. At the end, at the level of the square, an office building of 4,500m2 will be developed. Finally, in connection with the existing buildings, a mixed complex of 2,800m2 will be built with shops, offices and housing. In total, seven new buildings with 120 housing units--including low-cost housing--will be erected. Most of the new buildings will be small-scale residential units, which will meet the current needs of the city’s residential market.
The M3 Architects office will also design lot seven, which belongs to a private owner. It is planned to develop an office building of 4,950m2 gross with perhaps some retail space on the ground floor, the whole being entirely for rent. Without being identical, an architectural coherence will emerge from the new constructions on all eight lots that make up the PAP.
The landscaping of the square has been entrusted to the landscape engineer Carlo Mersch.
Surroundings also changing
Development is also taking place outside the Dernier Sol PAP. Opposite the residences developed by Eaglestone, the land has been sold to Creahaus, which is planning a project there, but there is no more information about it at this stage.
CDCL Promotions has bought four houses, which it will knock down and instead build a new residence, the Rhombus residence, which will have 38 flats, two duplexes and two penthouses on six floors, and whose architectural design has been entrusted to A3 Architecture. The residence will be marketed shortly.
The agency is also building two new residences, Elidia at 65 Route de Thionville and Teva at 122 Route de Thionville, which will be delivered in the first quarter of 2023 and 2024 respectively.
Despite rumours, the Losch car dealership does not appear to have any plans to leave its premises, or does not wish to confirm this at the moment. Nor does the drug centre’s move appear to have made much progress. In the medium to long term, the front of the Route de Thionville will certainly be remodelled as well.
This article is taken from the weekly newsletter Paperjam Architecture + Real Estate, the place to be for news about architecture and real estate in Luxembourg. You can subscribe to it (In French)
This story was first published in French on . It has been translated and edited for Delano.
