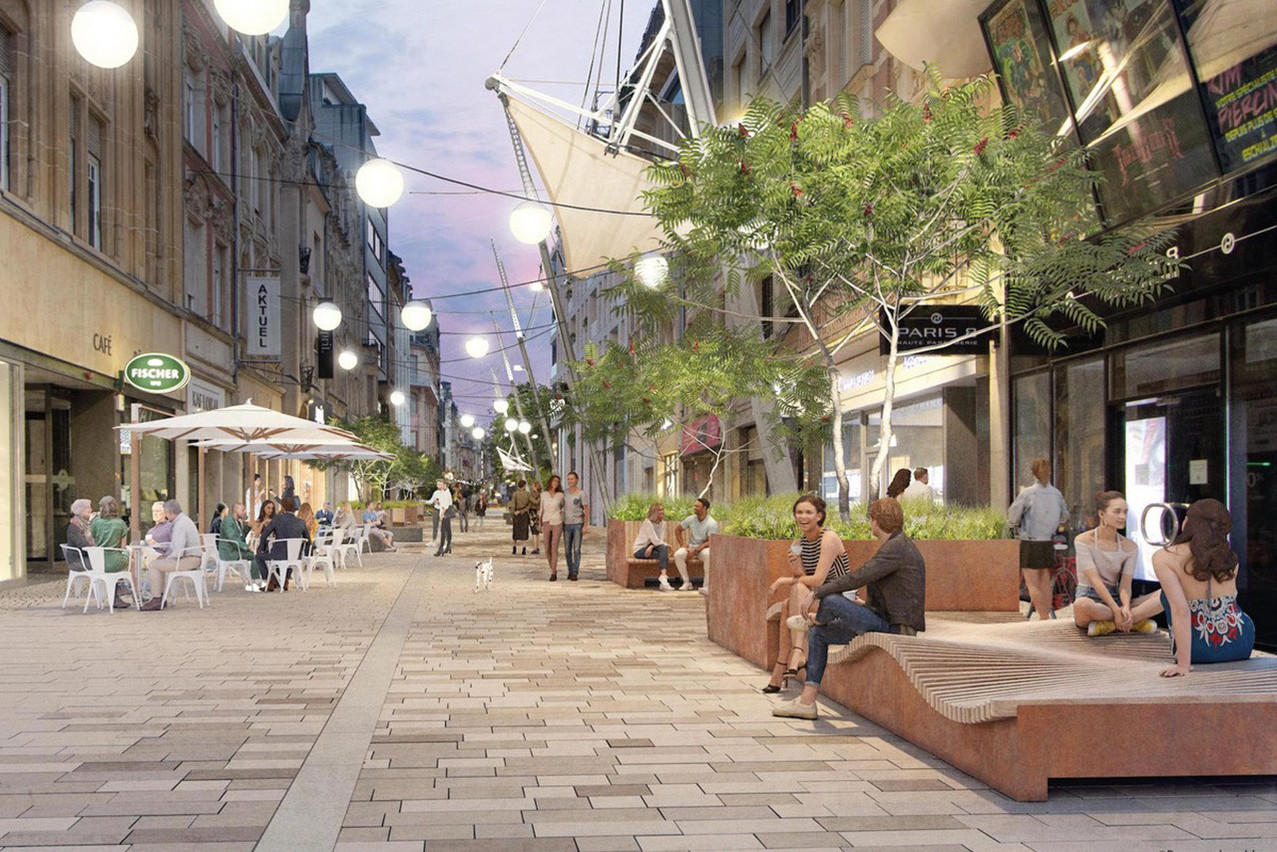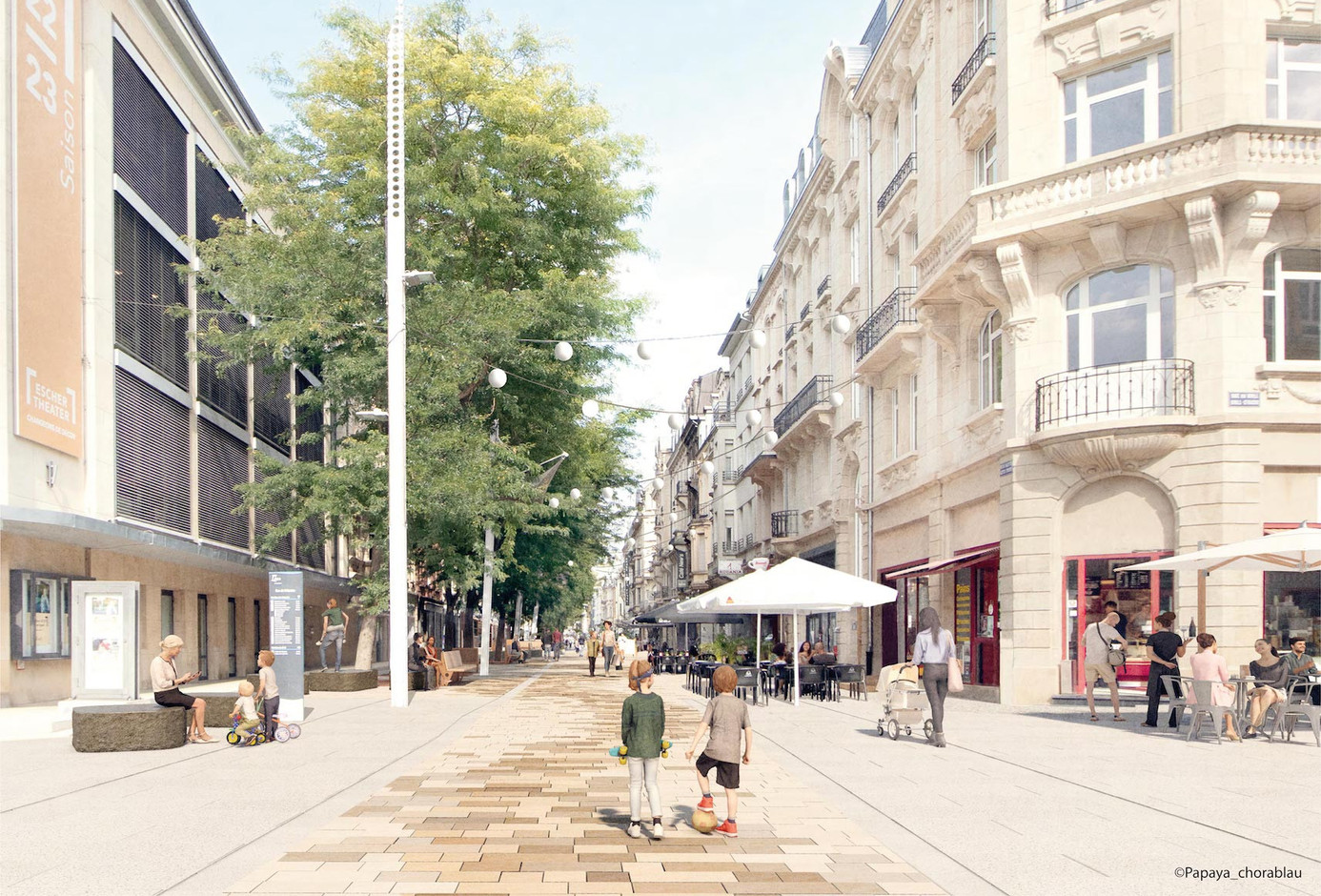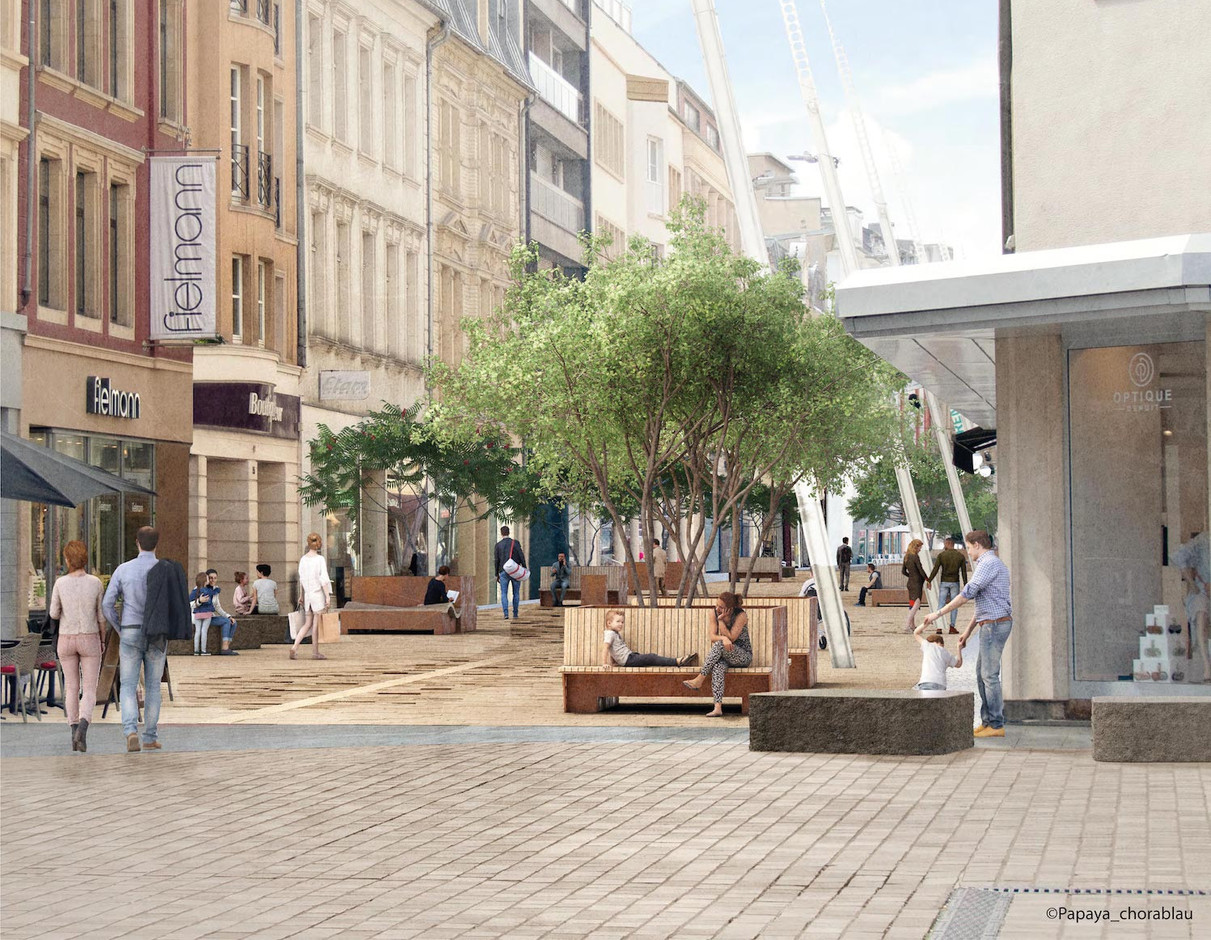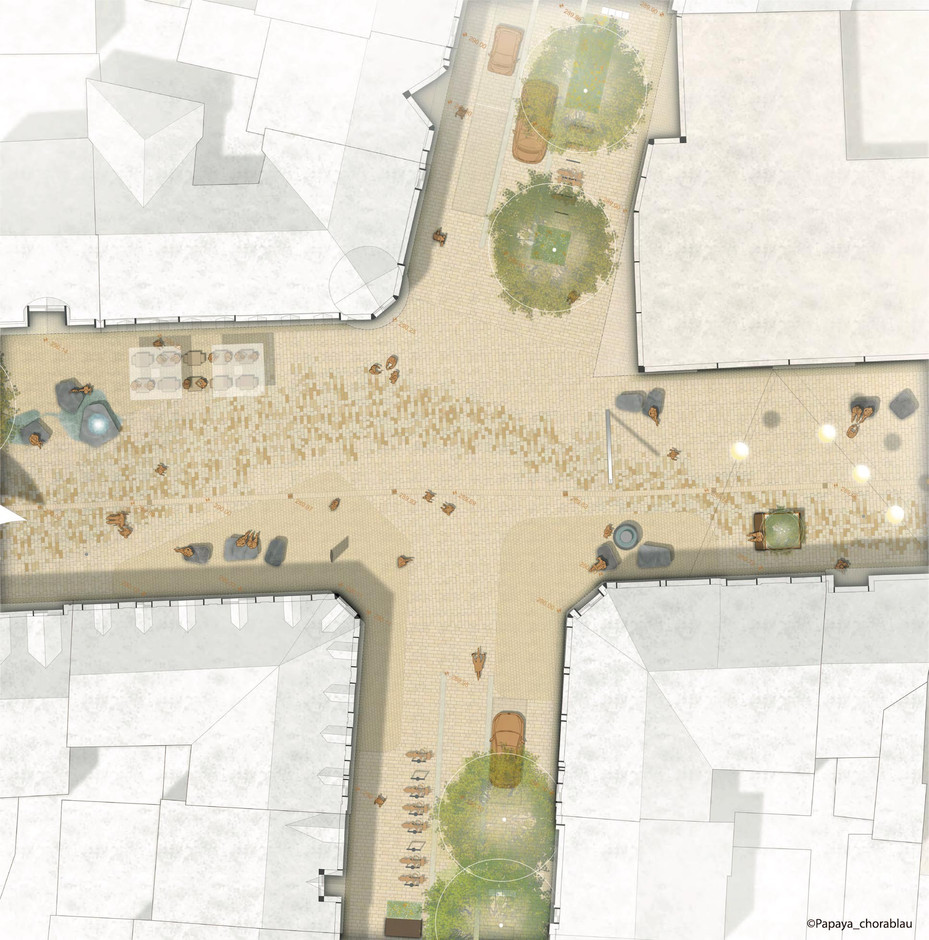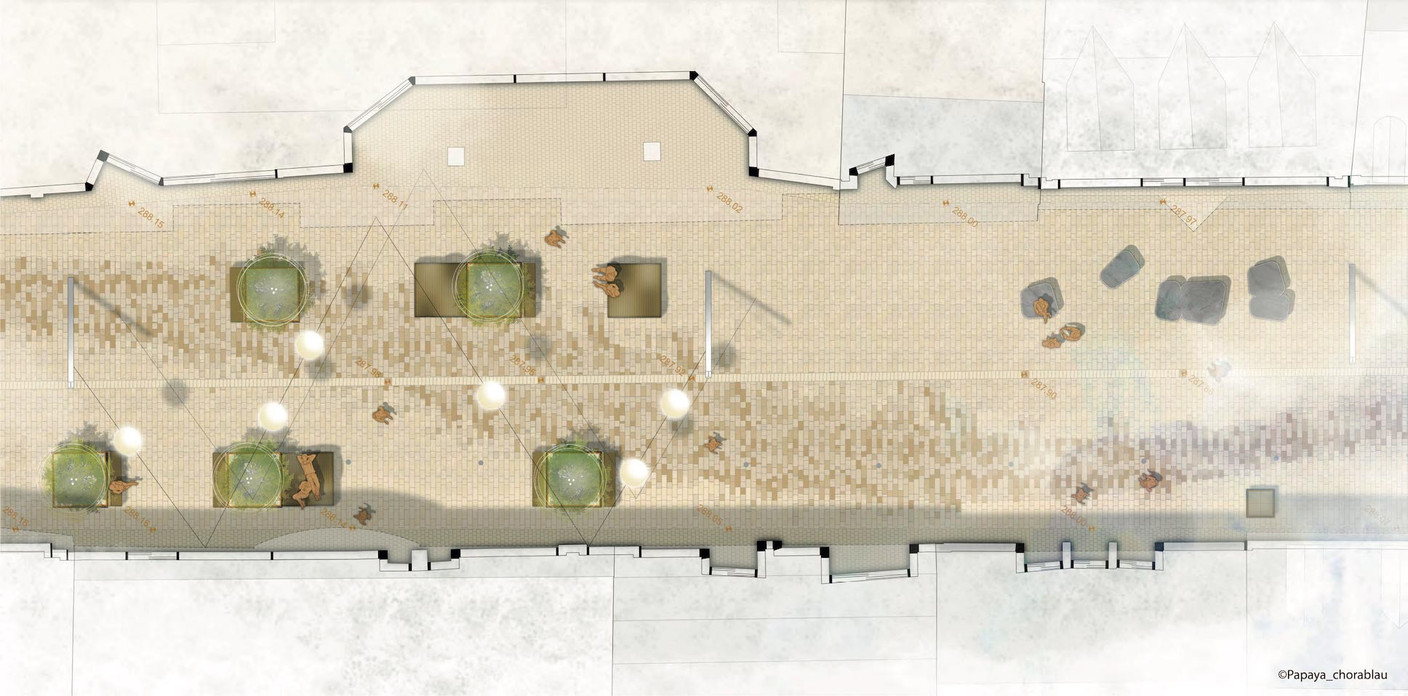Five years ago, the city of Esch-sur-Alzette embarked on a process of reflection concerning the redevelopment of its main street, the Rue de l'Alzette. This redevelopment project follows on from the work carried out in the Brill district, which had already initiated the revitalisation of the town centre. Within the framework of this new initiative, the office was commissioned to carry out a citizen consultation and to organise an architectural competition. This participatory consultation has already resulted in urgent measures: the creation of a pop-up store, the fight against littering, the installation of an additional public toilet, new temporary street furniture and flower boxes. A shuttle bus for people with reduced mobility (PRM) is also running the length of the street on a trial basis. Additional lighting has also been installed.
But these measures are only temporary. Larger-scale works are to be carried out, in particular to replace underground networks. The urban centre will also have to respond to new issues raised by global warming, the paradigm shift in mobility and demands for inclusiveness. A more comprehensive response was therefore required.
A two-round competition
A European competition was organised for this purpose. Prior to this, extensive analytical work (on mobility, technical infrastructure, energy concept and open spaces) was carried out by the interdisciplinary team of Schroeder & Associates, Goblet Lavandier & Associates and WW+. The staff of the technical services of the city of Esch and ACAIE Shopping Esch were also involved in the reflections.
Then, a call for competition was launched and a jury was set up. Five groups of candidates were selected in the first phase: Best Ingénieurs-Conseils and Club L94, Ernst + Partner, Papaya and Chorablau, Förder, Dutt & Kist. In the second phase, three entries were received and, after deliberation of the jury chaired by Christa Reicher, the project submitted by Papaya and Chorablau was chosen as the winner of the competition. Dutt & Kist came second and Förder third.
One street, several atmospheres
The new Rue de l'Alzette will function not only as one of the city's main shopping streets, but also as a social, meeting and living space. The project proposed by Papaya and Coralblau takes into account the reality of this part of the city as well as the needs of today's and tomorrow's inhabitants.
The Rue de l'Alzette was originally built between 1885 and 1911 above the canalised Alzette. The urban layout as we know it today dates from 1992-93. It links two important squares: the Place de l'Hôtel de Ville and the Place de la Résistance. Some elements cannot be changed, such as the fact that the Alzette must remain underground, but others need to evolve, such as the treatment of public spaces and the presence of vegetation.
The winning consortium has therefore chosen to treat this 900-metre long street in two sections. The first section leaves the urban space relatively free and makes the flow of the Alzette visible through a chromatic play with the pavement. The urban furniture will be placed in a relatively flexible way, as one would do along a river. The second section will be more occupied by trees and offer more shaded areas.
In addition, the Rue de l'Alzette is intersected four times by cross streets. These intersections are an opportunity to develop thematic spaces. The first, starting from the Place de la Résistance, will be devoted to the theme of vegetation. The second will be an opportunity to set up play areas, with playful elements in relief in the ground. The third will be devoted to water, with the potential installation of a drinking water fountain. The fourth intersection will be dedicated to the theme of acoustics, with, for example, the possibility of hearing the sound of the Alzette running under the feet of passers-by.
Read also
All the urban furniture will be reviewed. It will be removable and modular in order to meet the needs of the festivities taking place in this street (cavalcade, Night of Culture, etc.). A formal interplay will be created between this furniture and the Peter Rice masts, which will remain in place. Projections on the ground are also on the programme, as is a new public lighting plan. The jury particularly appreciated the introduction of spherical lights that “bring a joyful and festive character.”
Mobility will also be reworked and cars will no longer be allowed on this central axis. Shared spaces will be set up in the surrounding area.
A construction site in several phases
The work on the 16,000m2 of public space is expected to last three and a half years and will be carried out in several phases. The work will be carried out in sections of approximately 75 to 85 m and will last approximately 100 days each. The current board of aldermen wants to complete the preliminary planning by winter. However, following the municipal elections in June 2023, the final decision will be taken by the next council of aldermen, which--if it approves the project--will release the budget and take over its execution. If everything goes according to plan, work should be able to start around the second half of 2024.
This story was first published in French on . It has been translated and edited for Delano.
