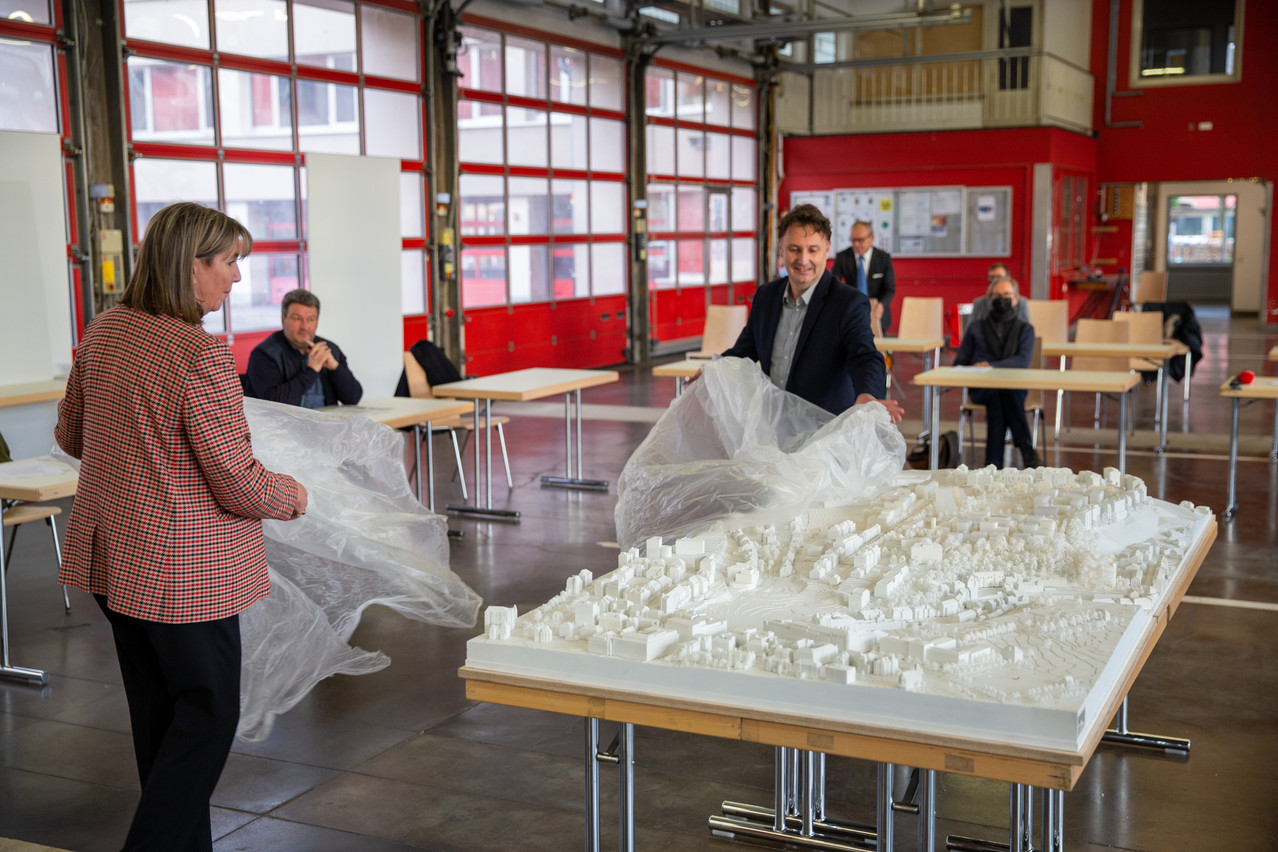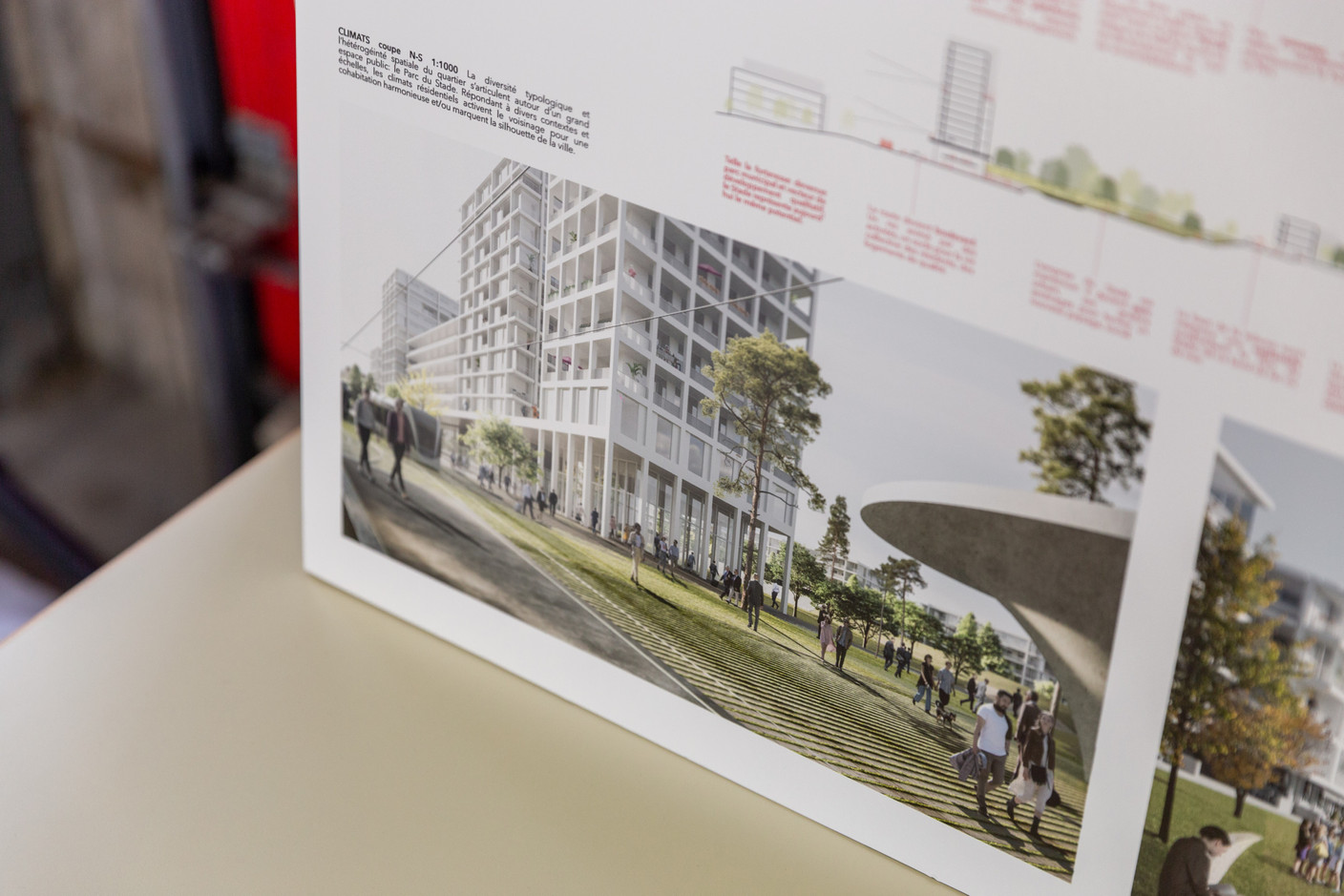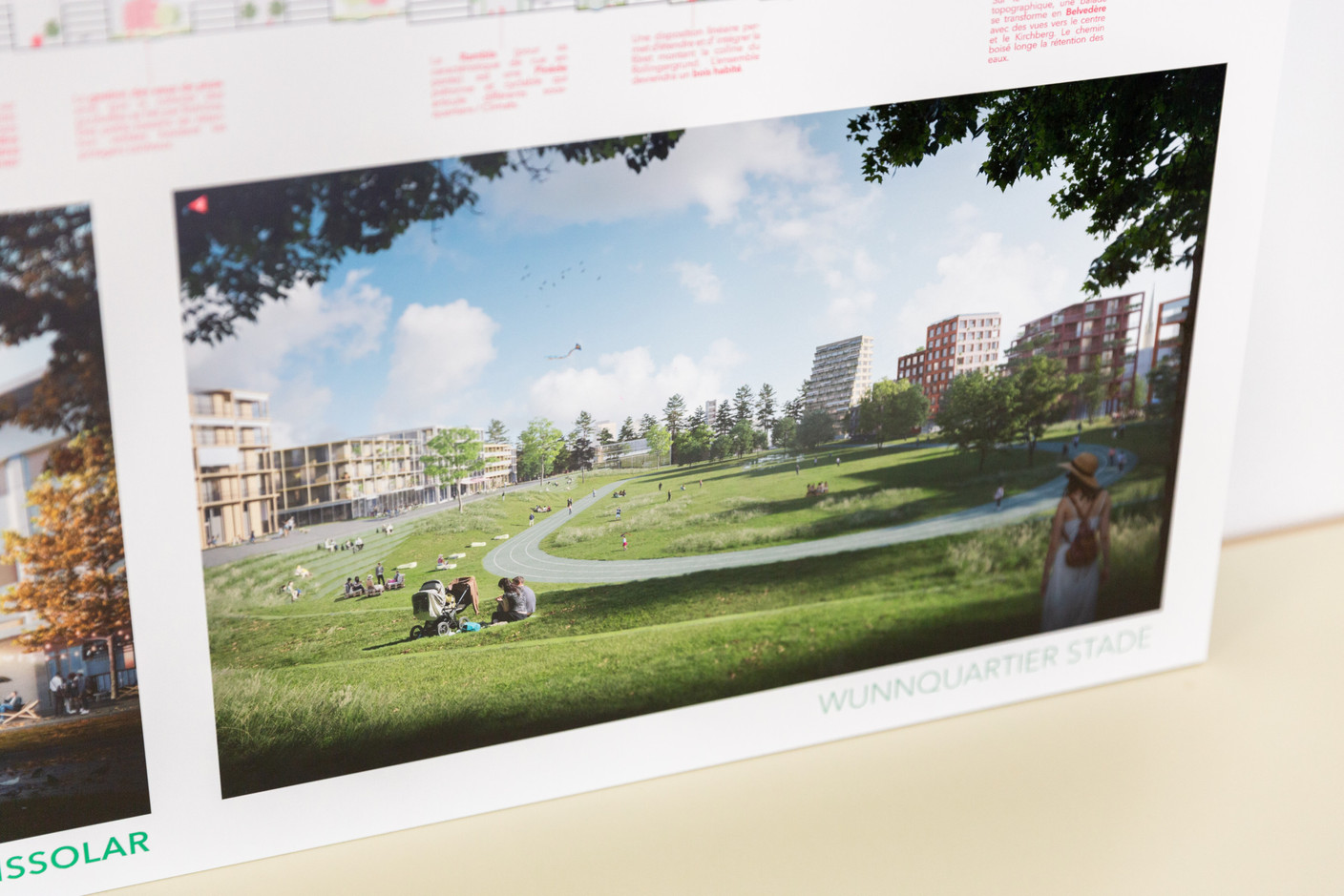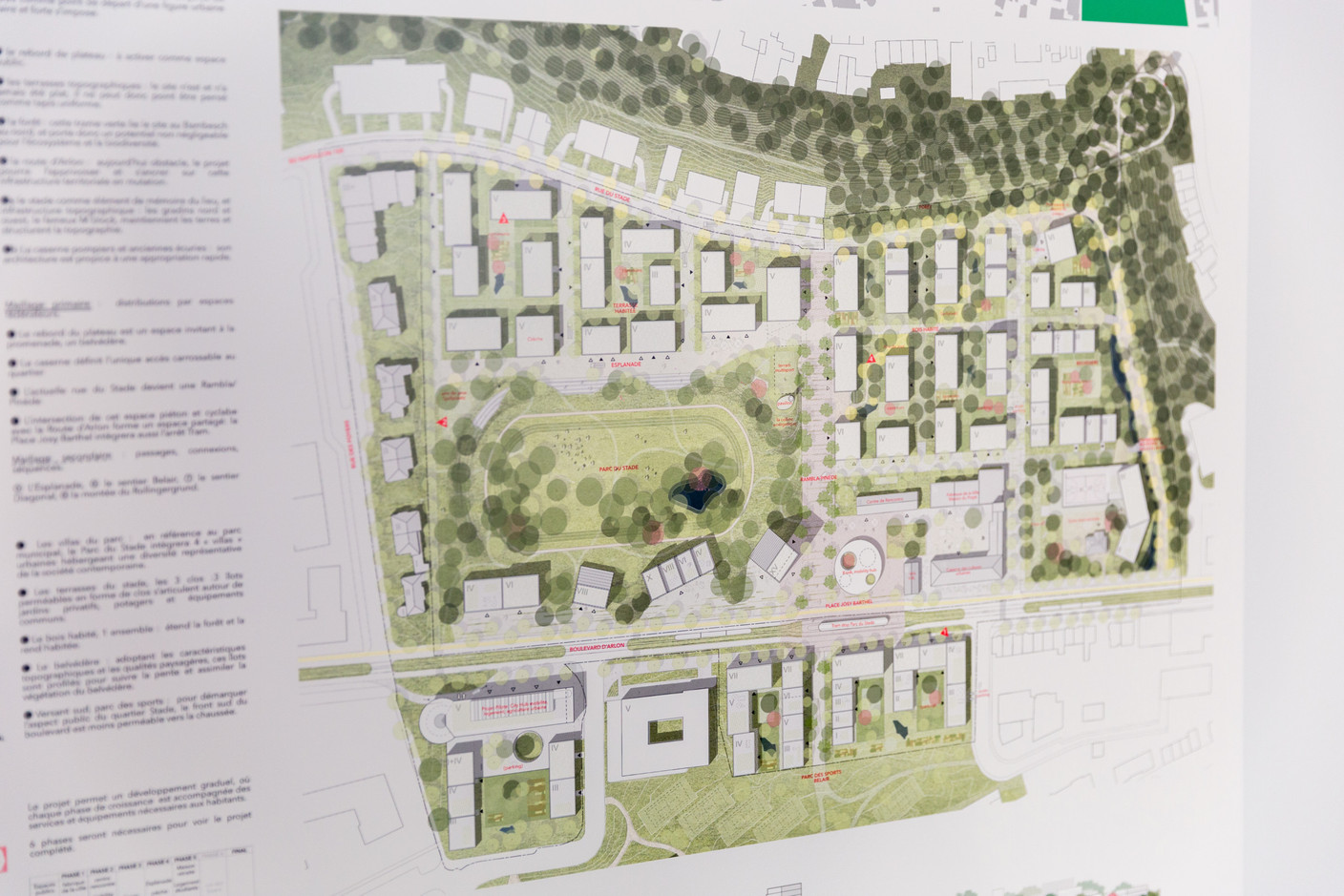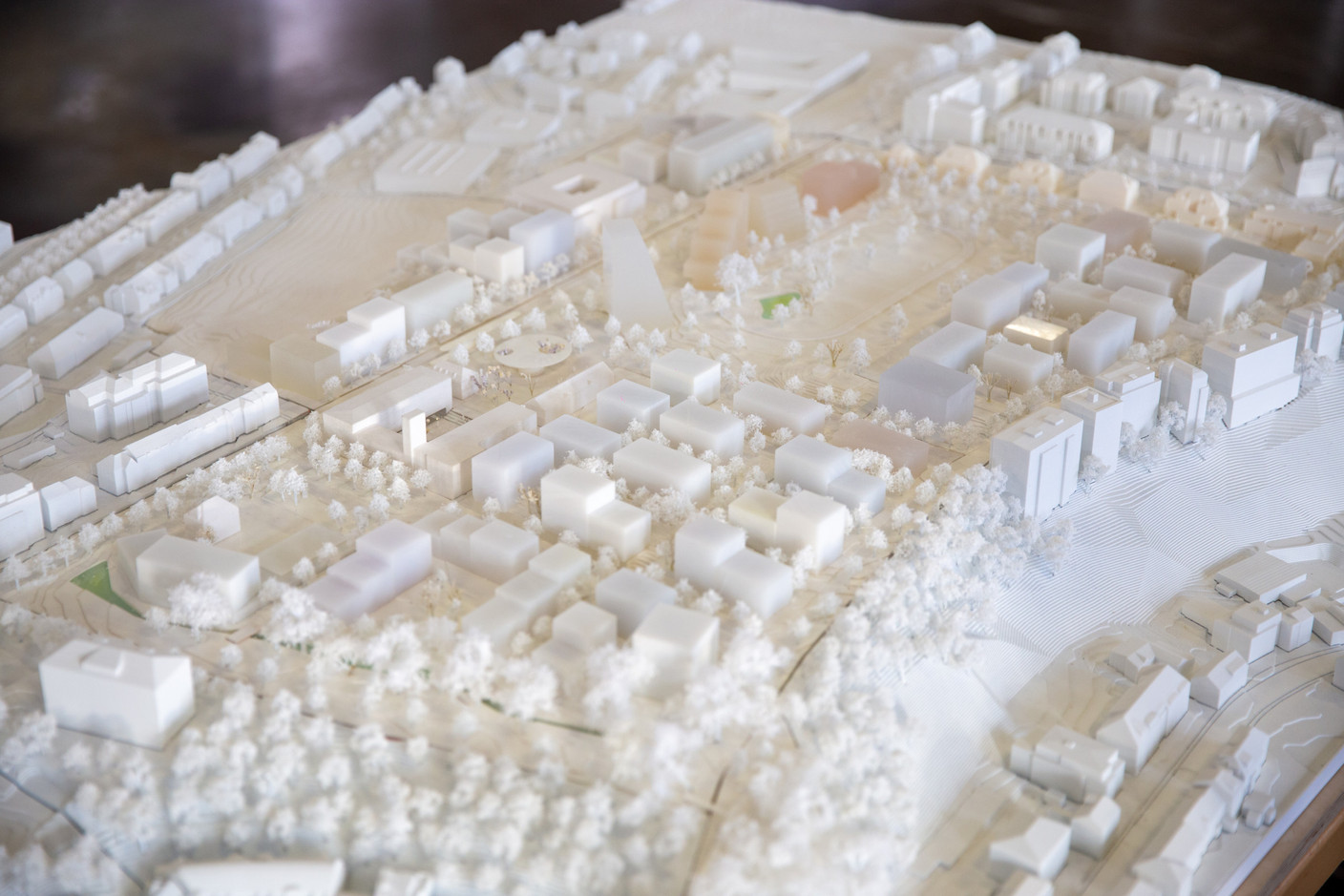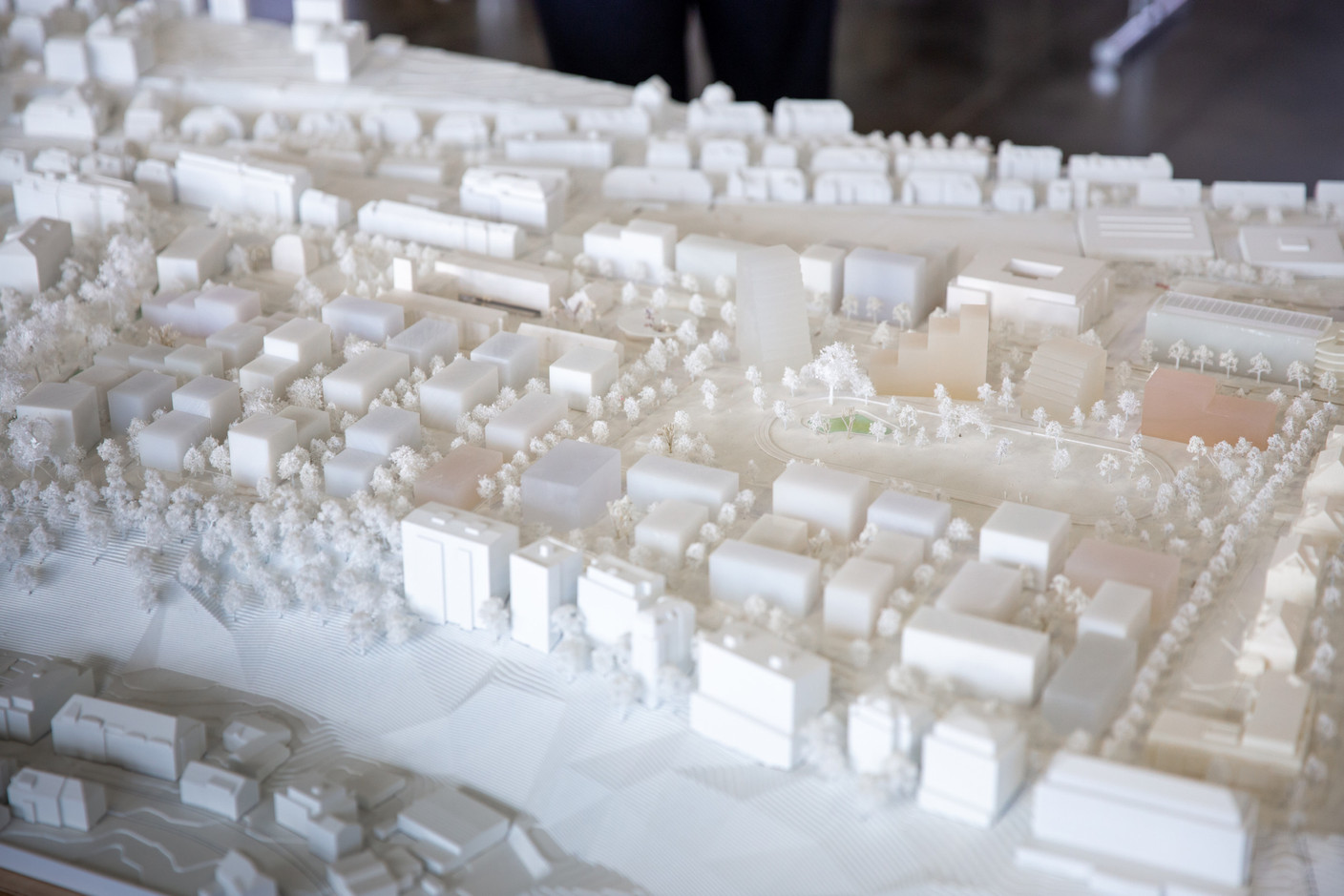This is currently one of the most important urban planning projects being carried out in the capital. The land on which the Josy Barthel stadium, the Recycling Center, the Hygiene Service, the former fire station and the neighbouring Franciscan Sisters' site are located--a total of 10 hectares close to the city centre--is to become a new, mainly residential urban district.
In the end, the team consisting of , HHF Architekten, TER, Systematica, Transsolar and Cabane won the competition for urban planning ideas with the STADePARK project(formerly known as "Hortus Colossus"), which aims to design this new neighbourhood. The project was unanimously selected on 25 November 2021 by the jury chaired by architect Mathis Güller (Güller Güller Architecture Urbanism). The project by the team of Beiler François Fritsch came in second place. In view of the very high quality of the projects, the jury chose to award three third places to the projects of Fabeck Architects, architecture + aménagement and Temperaturas Extremas.
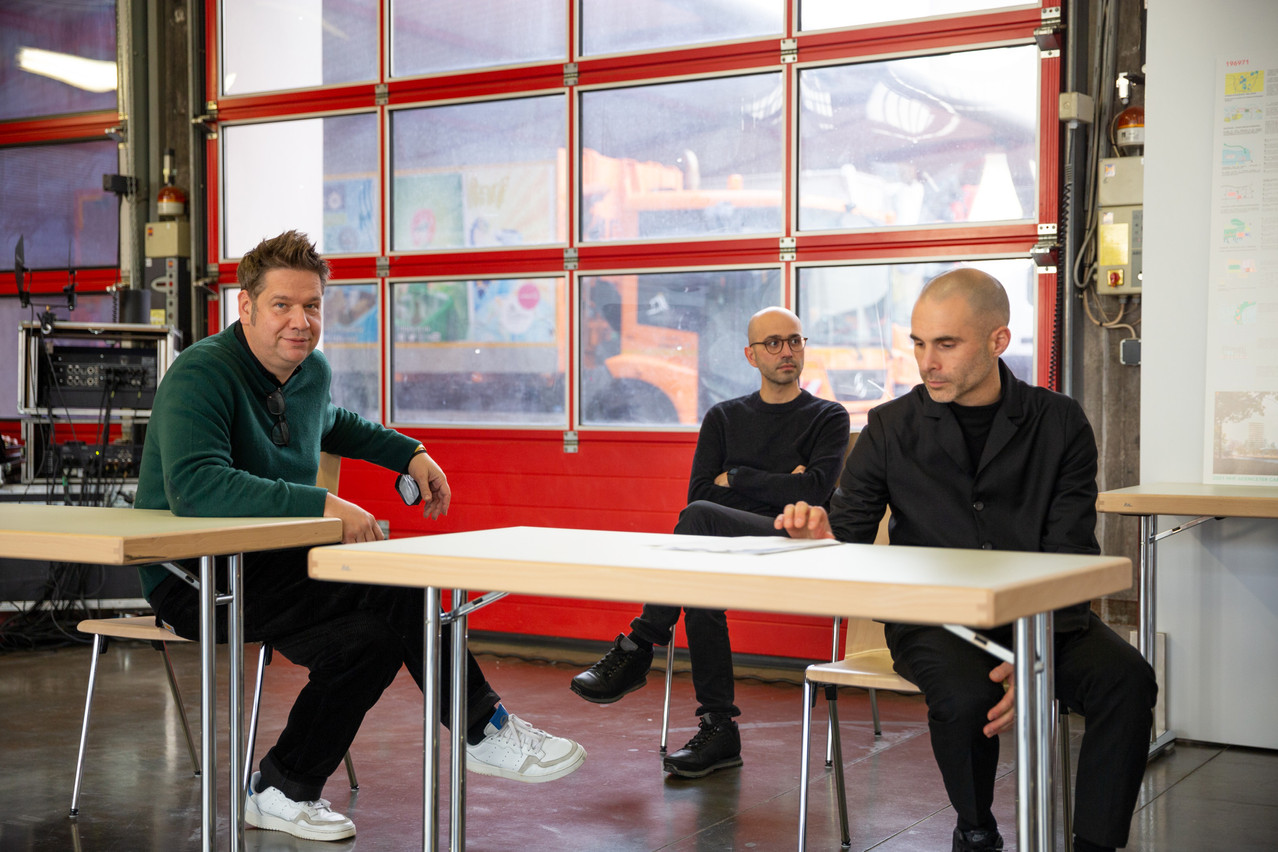
The winning team, with Simon Frommenwiler (HHF Architects), Sergio Carvalho and Philippe Nathan (2001). (Photo: Romain Gamba / Maison Moderne)
A step in a long process
This result comes after a long process with 35 teams initially invited to compete. They submitted a project which was then judged in three rounds by a jury with intermediate workshops to develop the proposals according to the jury's recommendations. This winning project will serve as the basis for the future development plan (PAP), which will be adopted by the municipal council in the future. “This project is not the final project, but the direction in which we must go,” said major Lydie Polfer. “The City owns 85% of the land, the rest belongs to the Congregation of the Franciscan Sisters of Mercy. But there is still a lot of activity on this site, and work cannot begin for another eight years at the earliest.”
The project's strengths
According to the jury, the strong points of this project are, among others, the fact that the memory of the place is preserved with the stadium which is transformed into a public park. “In addition to the link of memory and the preservation of resources, this solution is also a good answer to the question of the artificialisation of the land”, emphasised Mathis Güller. “It is a site that remains in the service of the city, a strong signal for the use of public land.”
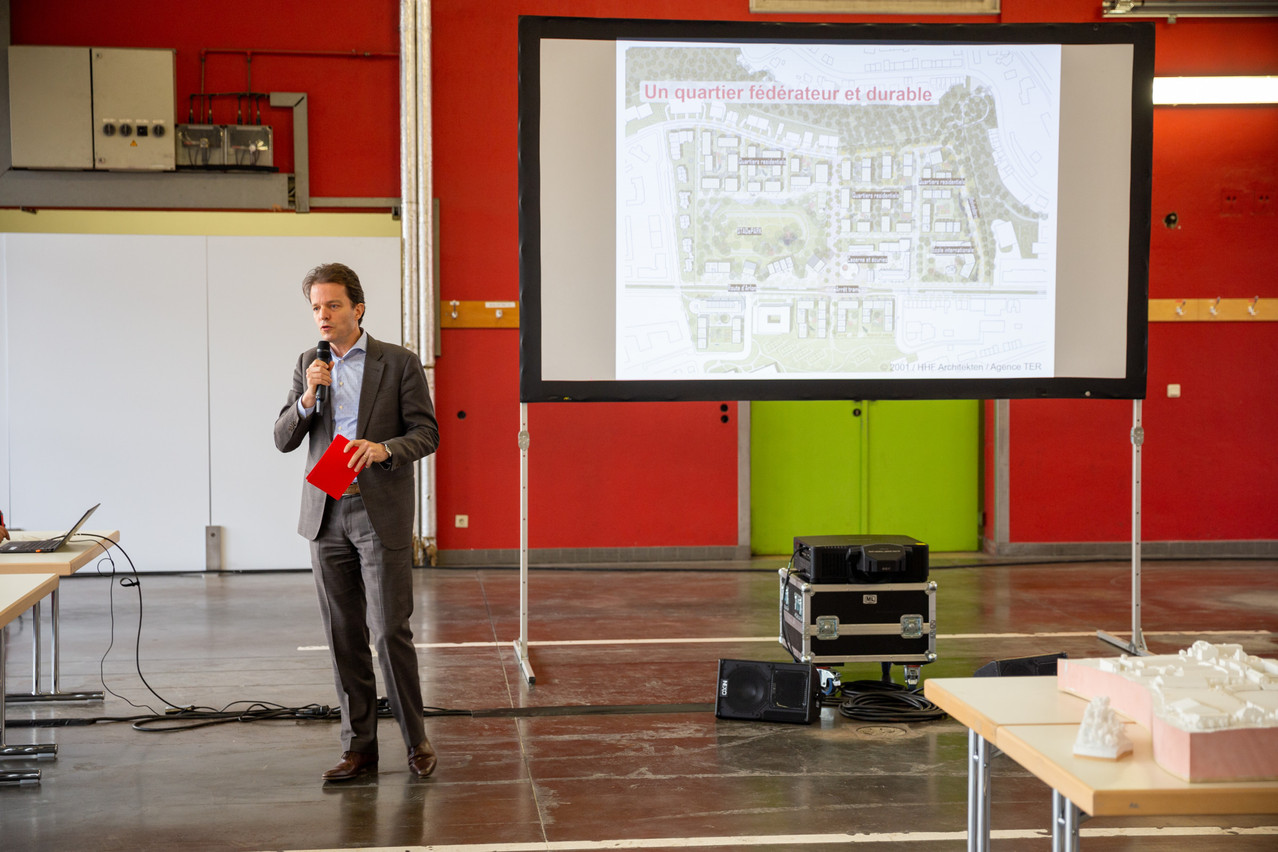
Mathis Güller, president of the selection committee, justified the jury's choices. (Photo: Romain Gamba / Maison Moderne)
It was also appreciated that the barracks and the former stables would become a central point of the district, with services, catering and a space for cultural events. “The traces of the existing site are used here as resources for the future. This also creates a diversity of atmosphere and initiates different neighbourhoods.”
In addition, the STADePARK project revamps the district as a quiet residential area, while retaining an urban character along the route d'Arlon. “It is a neighbourhood on a human scale, with a friendly density,” emphasised the president of the jury. High buildings are planned along the route d'Arlon, which will in future be served by the tram, while the height drops to the rear, except for the plot facing the Limpertsberg, where higher residences can be built. In several places in the district, there are new communal spaces that bring life to the district, but also more residential areas that ensure the tranquillity of the inhabitants.
Vegetation is present everywhere, contributing to the peaceful character of the neighbourhood, as well as to the urban ecology, which is also characterised by frugality. In this way, it is easier to introduce soft mobility into the neighbourhood, which will remain open to its environment.
In terms of housing, all strata of the population should be able to find accommodation, “but the land will remain in public hands, with development under a long lease,” said Polfer. The built typologies are varied and respond to their urban context: “the terraces of the stadium” along rue Napoléon and the “inhabited wood” in the extension of the Rollingergrund.
This story was first published in French on . It has been translated and edited for Delano.
