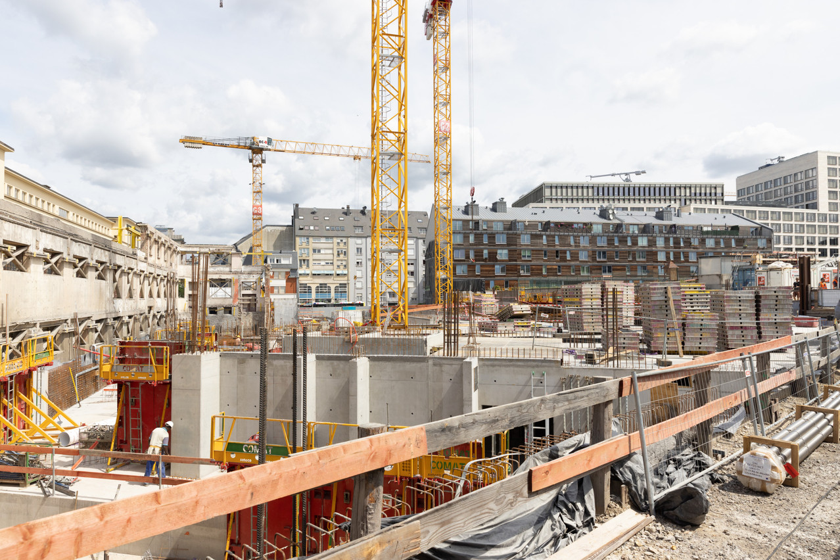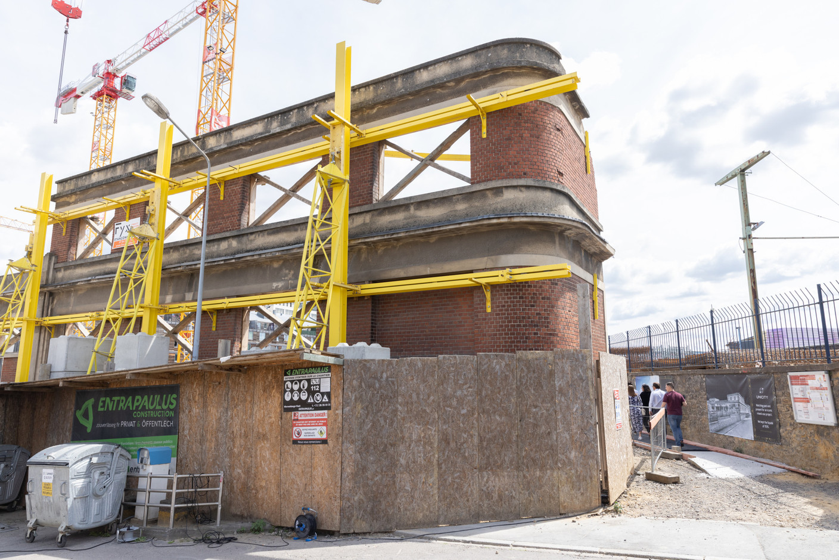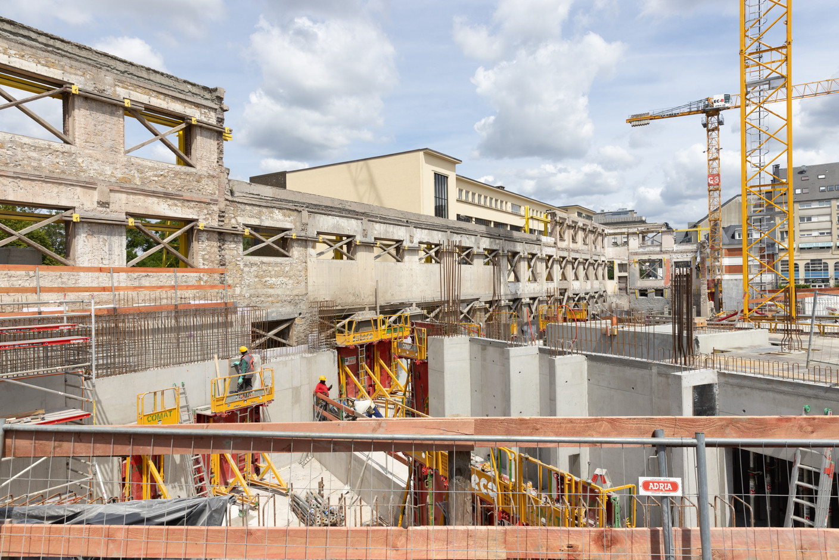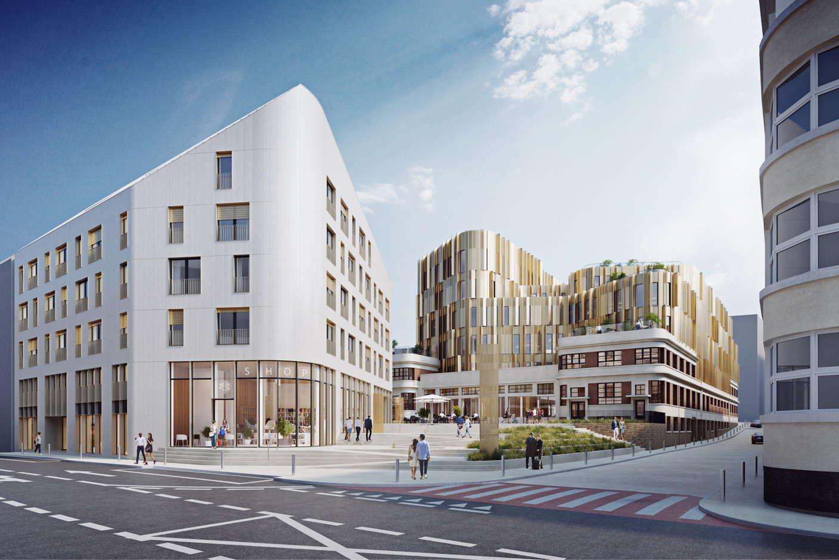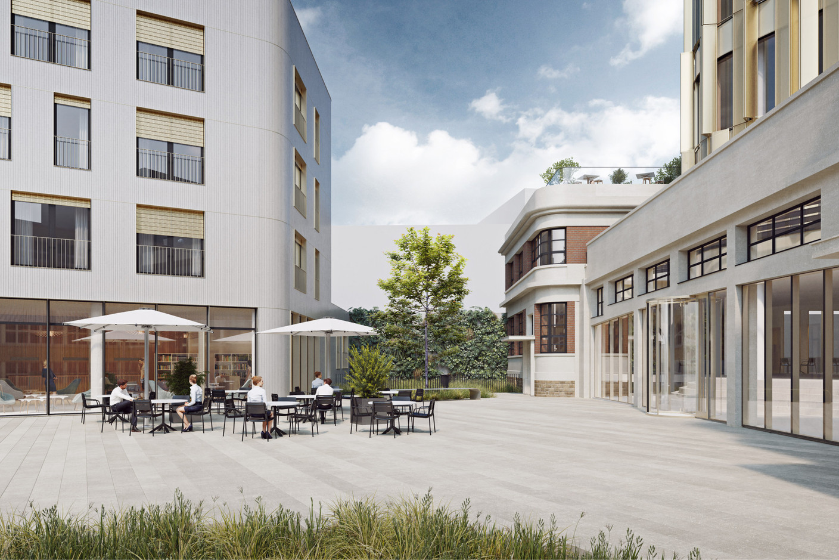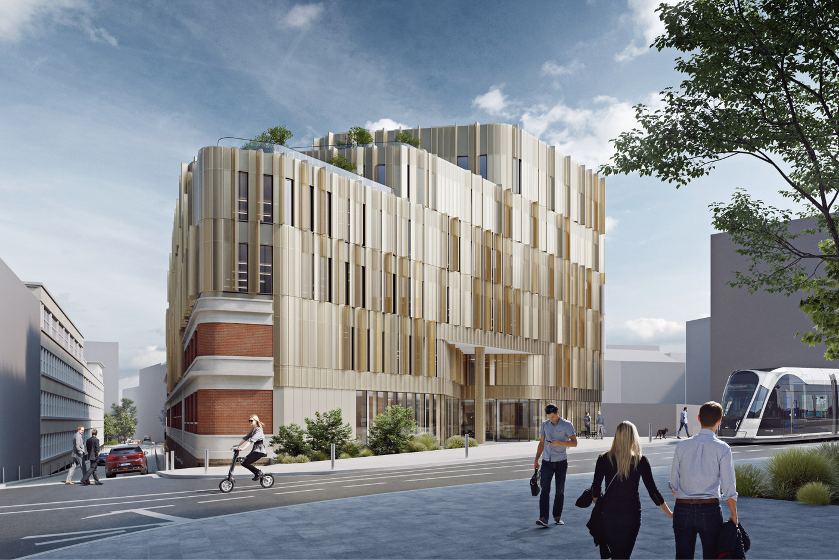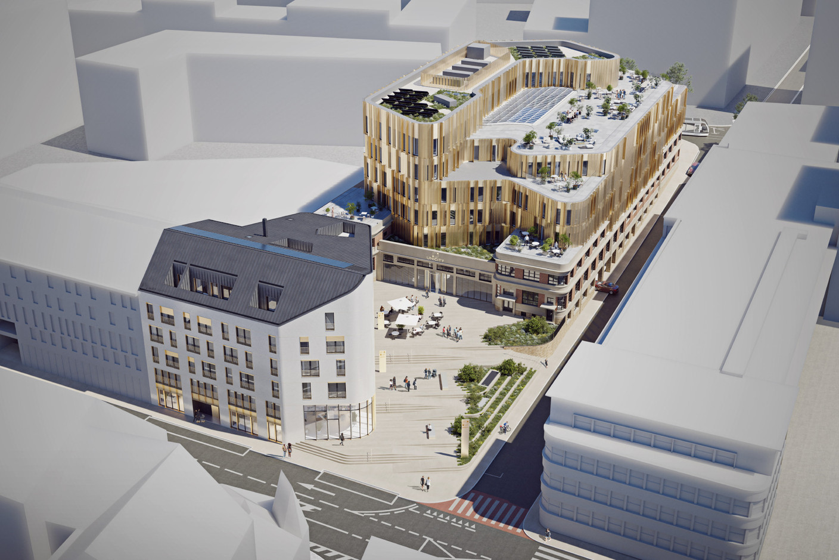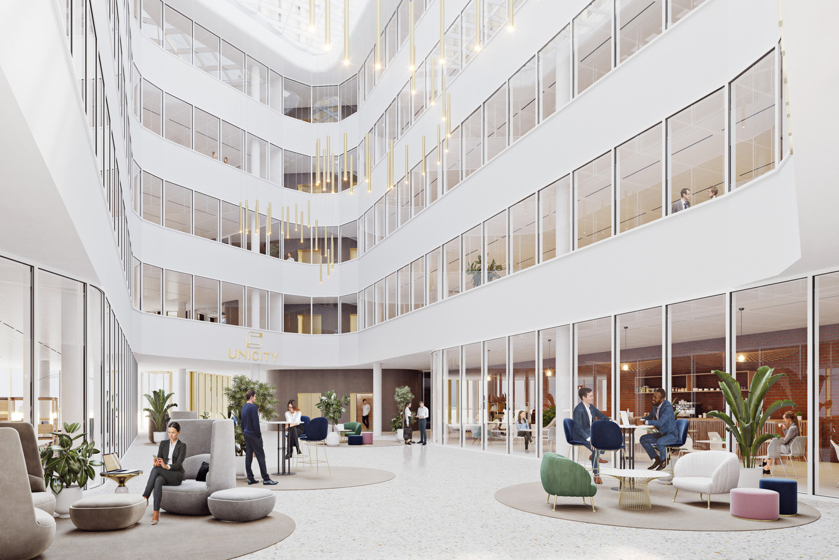Things are moving in Hollerich: following the handover of the building housing the CMCM, the renovation and extension of the and the opening of the huge new campus for five social security agencies, it’s now the turn of the block at the corner of rue de Hollerich and rue Joseph Heintz to get a new lease of life under the impetus of Iko Real Estate and Thomas & Piron Luxembourg, who have entrusted architectesassoc+ with the construction of a mixed architectural complex housing offices, housing and shops.
The project will be completed in the last quarter of 2025, and the construction work is being carried out by Thomas & Piron Bau (TP Bau). In a few years’ time, this new complex will be in dialogue with the Nei Hollerich district, where the first works are due to start shortly.
A preserved historic façade
The plot at 21, rue de Hollerich housed a historic building whose façade dates back to 1935 and is protected by the City of Luxembourg. At the time, the original building housed the Courthéoux warehouse, a food wholesaler that later became the Match supermarket chain.
The plot was acquired almost six years ago by Thomas & Piron, in partnership with Iko Real Estate. “The site enjoys an exceptional location. But building offices is not our core business,” explained Louis-Marie Piron, CEO of Thomas & Piron. “That’s why the association with Iko Real Estate is a real win-win situation, where each of the partners can fully express their knowhow and expertise.”
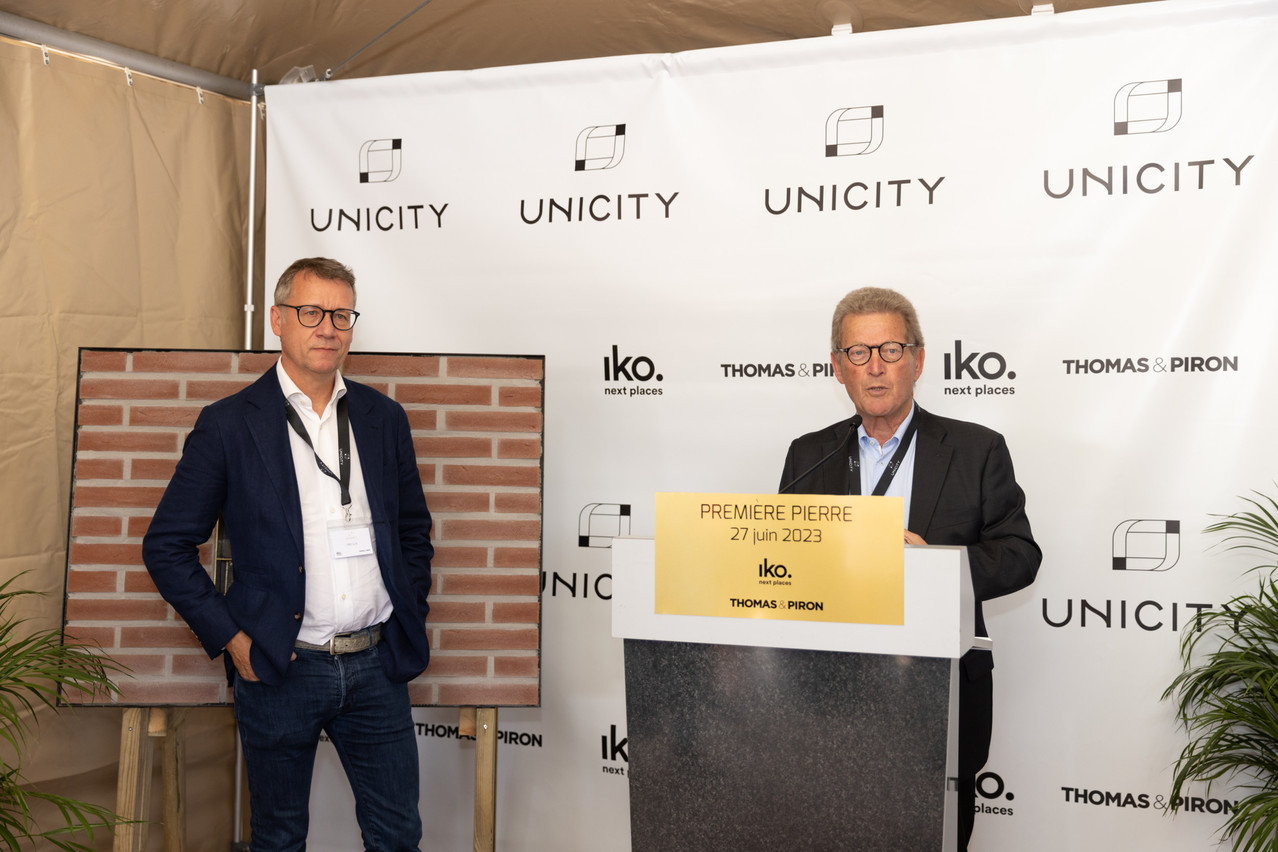
Eric Lux and Louis-Marie Piron gave speeches at the laying of the foundation stone. Photo: Romain Gamba / Maison Moderne
The architectural design of the new project was entrusted to the Belgian firm architectesassoc+ following an ideas competition involving 12 architectural practices. “The winning project was not the one that maximised the amount of built space--quite the opposite, in fact--but the one that offered the best urban integration,” explained , CEO of Iko Real Estate. “It was a complicated project, which included preserving the historic façade, which had to be integrated into the new building.”
Breaking new ground
The designers opted for a break with style for this contemporary extension, while taking on board a number of nods to the art deco style. “We’ve kept the rounded corners, the use of the same colour palette of gold and black, and the introduction of flat roofs, including a very large one on the fifth floor,” explains project architect Sébastien Zigrand. As a result, the new building, whose built volume is much larger than the historic façade elements, boasts a façade clad in gold metallic skin.
Two buildings and a square
The Unicity project consists of two buildings: one at the back of the plot with the historic façade, and a completely new building on the street front, extending the neighbouring Fonds du Logement building. The corner of the plot has been left free to create a passageway to the heart of the block, where a small square is laid out. As the land slopes downwards, a few flights of stairs, with a cleverly designed ramp, gradually lead up to the central esplanade. The shops are served by the various landings created.
The street-front building is being developed by Thomas & Piron. It contains 35 flats, mainly small units, and four commercial units on the ground floor. The façade is clad in white glazed brick, with gold edging discreetly marking the floors and gold window surrounds. The pitched roof follows in the footsteps of the neighbouring building, with a few cut-outs for terraces.
The building at the end of the plot is being developed by Iko Real Estate. It contains 8,600 m2 of office space, as well as a number of residential units up to floor level 1, located on the side of the historic facade. The residential units have a separate, autonomous entrance from the rest of the building, at the same level as the historic entrance.
The building has two faces: one on Rue de Hollerich, where the heritage character is still clearly visible, and the other on the new street that will be created at the rear of the plot, where the tram will stop. This side of the project is very contemporary in character, with the link to the historic elements only at the side. The heart of the building will house a covered atrium. The building will also feature an auditorium. The new façade will also act as a solar protection system, using movable elements, a kind of motorised shutter covered in a metal mesh made up of round and flat cables, to create a surface that is much deeper and more subtle than a simple perforated sheet.
Unicity is also aiming for dual certification: Well Building Standard Gold and Breeam Excellent. The building is also Smart Ready, offering an advanced technological infrastructure for optimum connectivity. IKO Real Estate has carried out extensive in-house research in this area, and has developed an application to optimise the use of a building, which could be used for this project if future users so wish.
This story was first published in French on . It has been translated and edited for Delano.
