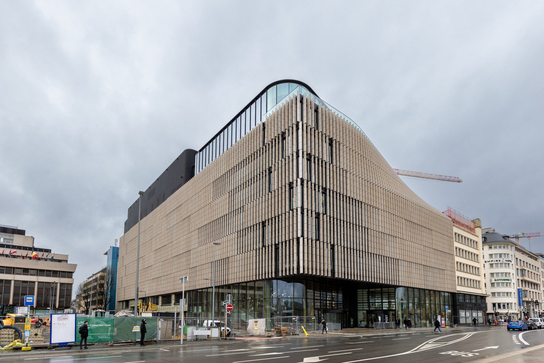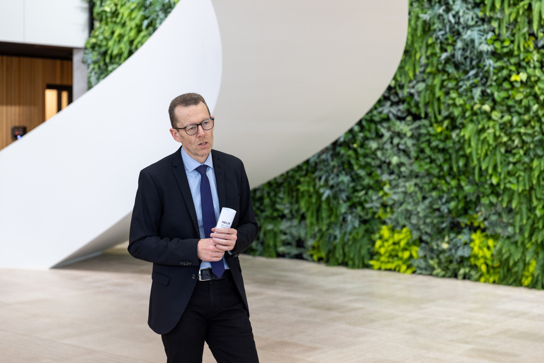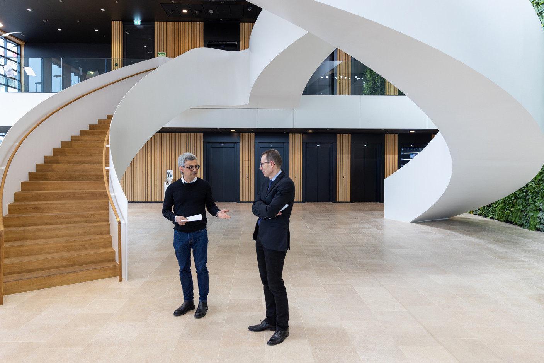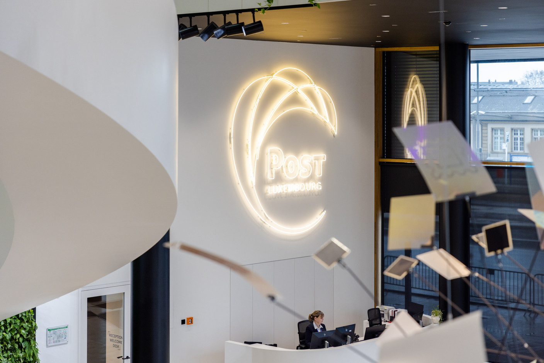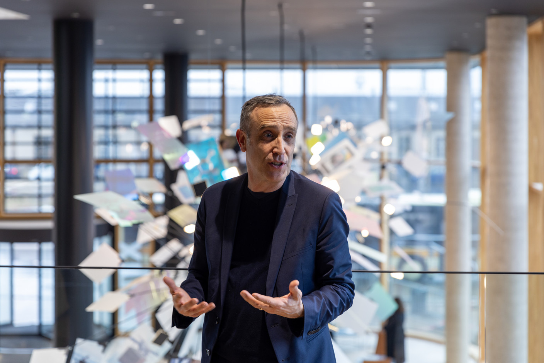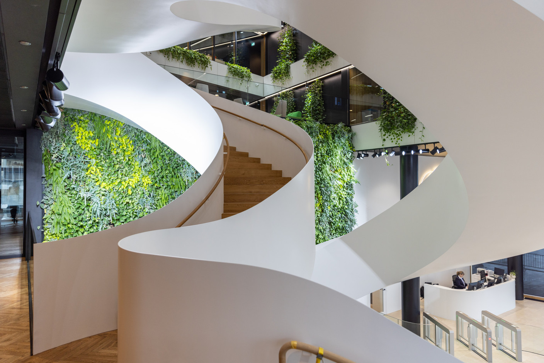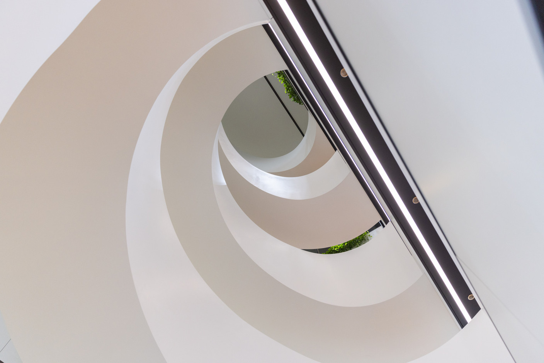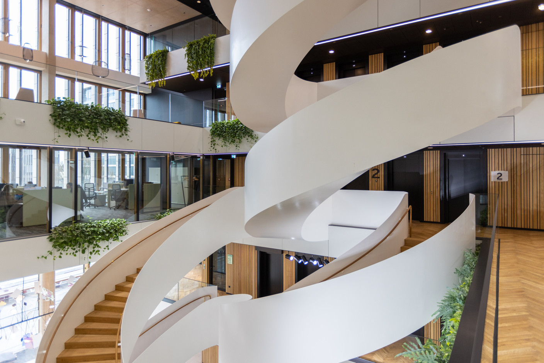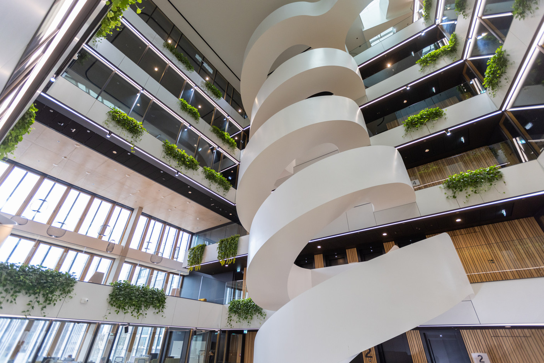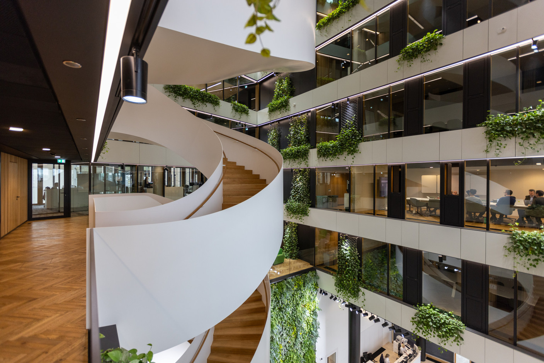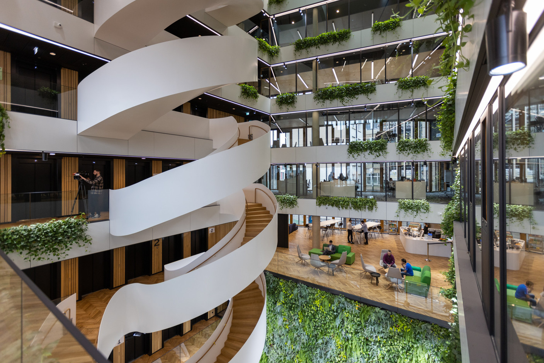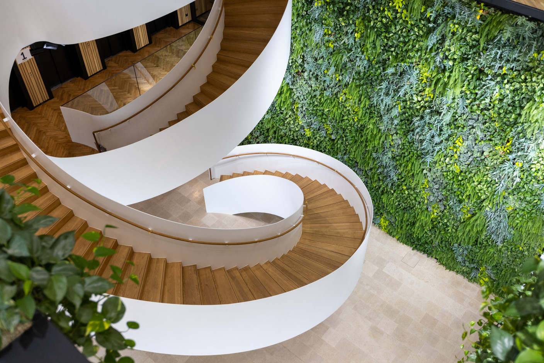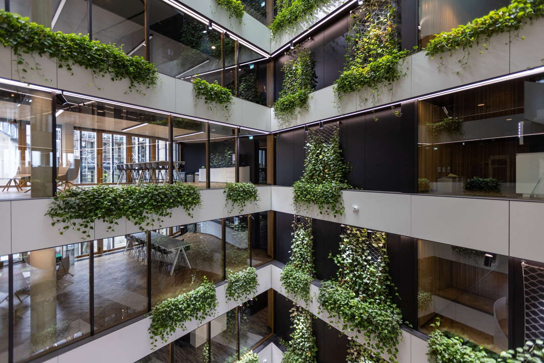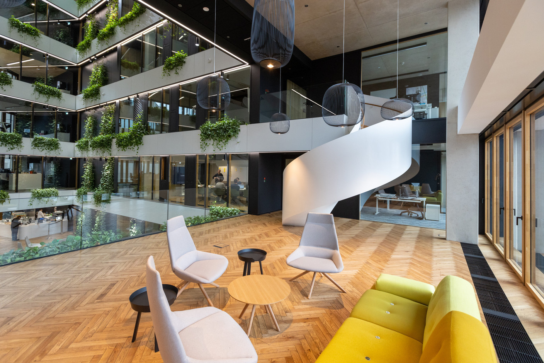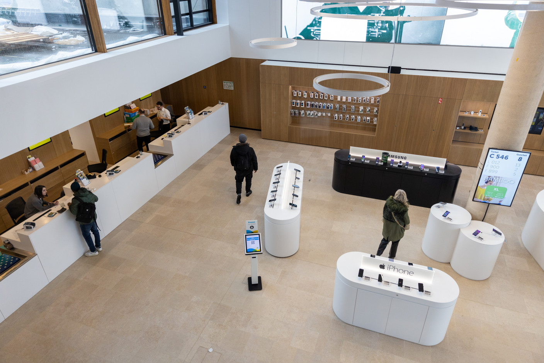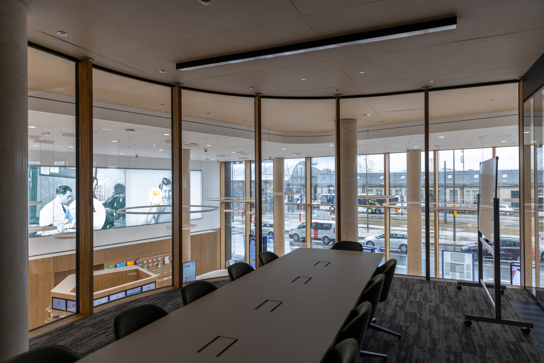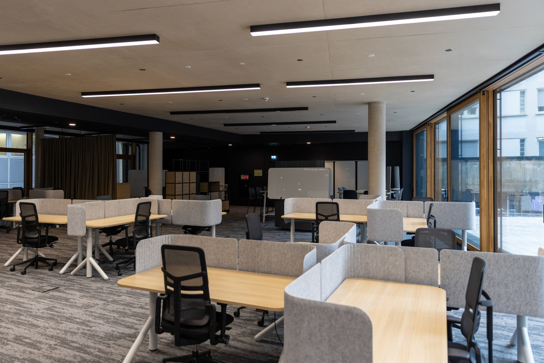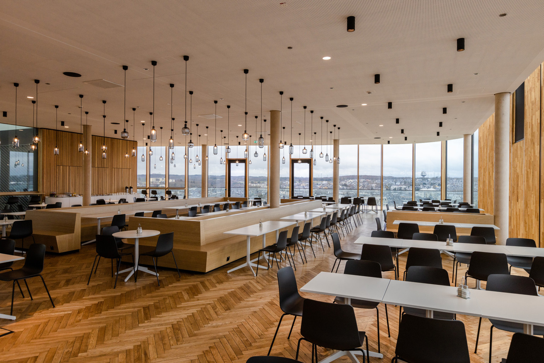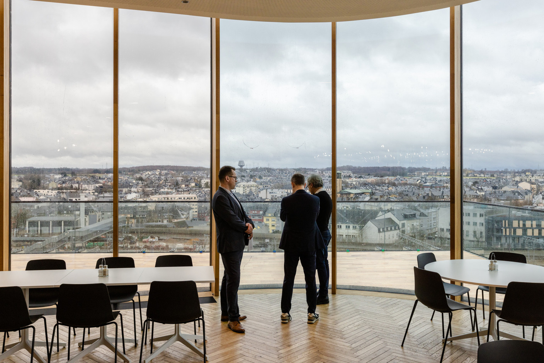Opposite the railway station in Luxembourg, the scaffolding has given way to the new headquarters of Post Luxembourg. A 27,700m2 above-ground building designed by Metaform Architects, a project that the Luxembourg office won in 2017 following a call for ideas competition.
In the meantime, neither the covid crisis nor geopolitical or economic hazards have had an impact on the progress of the construction and the teams have been able to move into this brand new building according to the initial schedule. “Helix is our headquarters for the coming decades,” said , deputy managing director of Post Luxembourg. “It was important to us to stay in this area of the station, where we have been for many years and where everyone passes by. With this new building, we are adding value for 850 employees, but also for the neighbourhood as a whole. By having high sustainability requirements, we have managed to have both a new DGBN Platinum certified building, the highest level of this certification, but also to preserve the heritage by integrating the historical Accinauto building into the project."
“This is a symbolic project for Post Luxembourg, as well as for Metaform and for the architectural development of the country,” said , co-founder of Metaform Architects. “It is a victory of pluralism over individualism, thanks to a competent and committed local workforce. It is a building that advocates the art of building rather than standardisation, a tailor-made response to needs and context, while respecting the given budget.”
A remarkable façade and lobby
The building is distinguished first and foremost by the work on its façade, with its vertical slats of natural stone of varying depths to better animate the surface and play with the light. The slats, which are placed on the facade of the new building, gently take on a new slope to link up with the historic Accinauto building and thus give the impression of a single building.
Inside, the entrance hall opens up into a large, generous gesture, a vast atrium bathed in natural light thanks to the many bay windows. At the heart of this wide-open space, a sculptural white metal staircase immediately catches the eye. Its elliptical shape evokes a helix or DNA strands, which inspired the name of the building: Helix. A gigantic and spectacular masterpiece, one can only imagine the complications of its installation... Right next to it, a large 84m2 planted wall introduces greenery into the heart of the space. A little to the left, an architectural chandelier is designed especially for the project and is thought of as a thread of Post’s history deployed in the space.
“It’s a building that lives and has a lot of transparency,” says Zimmer. “We wanted contacts to be facilitated inside, and communication between our different departments to be improved. Our group includes many different professions that previously worked in relative isolation. Our aim was to give more space to interpersonal exchanges and to make all the teams, including those at other sites such as the Cloche d’Or, feel welcome here too.”
In this sense, the heart of the building is designed as a communication hub, with an open staircase, fully glazed interior facades, several common spaces oriented towards the atrium and, everywhere possible, cross-views.
Varied and flexible surfaces
On the first floor, there are meeting rooms for external people, as well as a large 300m2 room with a flexible layout to accommodate all kinds of activities and group work configurations. This XXL workshop room opens onto a large terrace, which will soon be planted with vegetation and which, in fine weather, can become an open-air work area.
From some of the meeting rooms, we have a view of the Post sales area. “We have a real connection here between Post’s customers and the group’s employees,” confirms , partner architect at Metaform and responsible for the project.
This floor is also home to the Helix Café, a cafeteria that is open from 7 a.m. to 5 p.m. and has been a great success since its installation. “Employees like to meet here, have a coffee, sit on the sofas and chat or work more informally,” says Sébastien Pons, head of architecture, civil engineering & technology at Post Luxembourg. From this interior terrace you can see all the floors. A large part of the company’s communication passes through here.
A little higher up, on the third floor, another interior terrace offers a new meeting and relaxation area that also opens onto the atrium. Cross-views are still the order of the day and the presence of green plants on the interior facades of the atrium brings serenity and well-being to the users.
Comfortable offices
The office spaces themselves are relatively classic, organised in small open cells and shared by several employees. Department heads have an individual office. The workstations are positioned close to the façades to take advantage of the natural light. The internal meeting rooms and common areas (kitchenette, toilets, silent room, etc.) are located in the centre. “Each employee benefits from ergonomic furniture, with electrically adjustable height tables, a double screen, acoustic panels, a pedestal, etc.,” explains , director of human resources, public relations and CSR at Post Luxembourg.
In addition to these work spaces, employees can enjoy a room where comfortable armchairs await them to take a nap, behind a veil that can be closed for greater discretion and privacy.
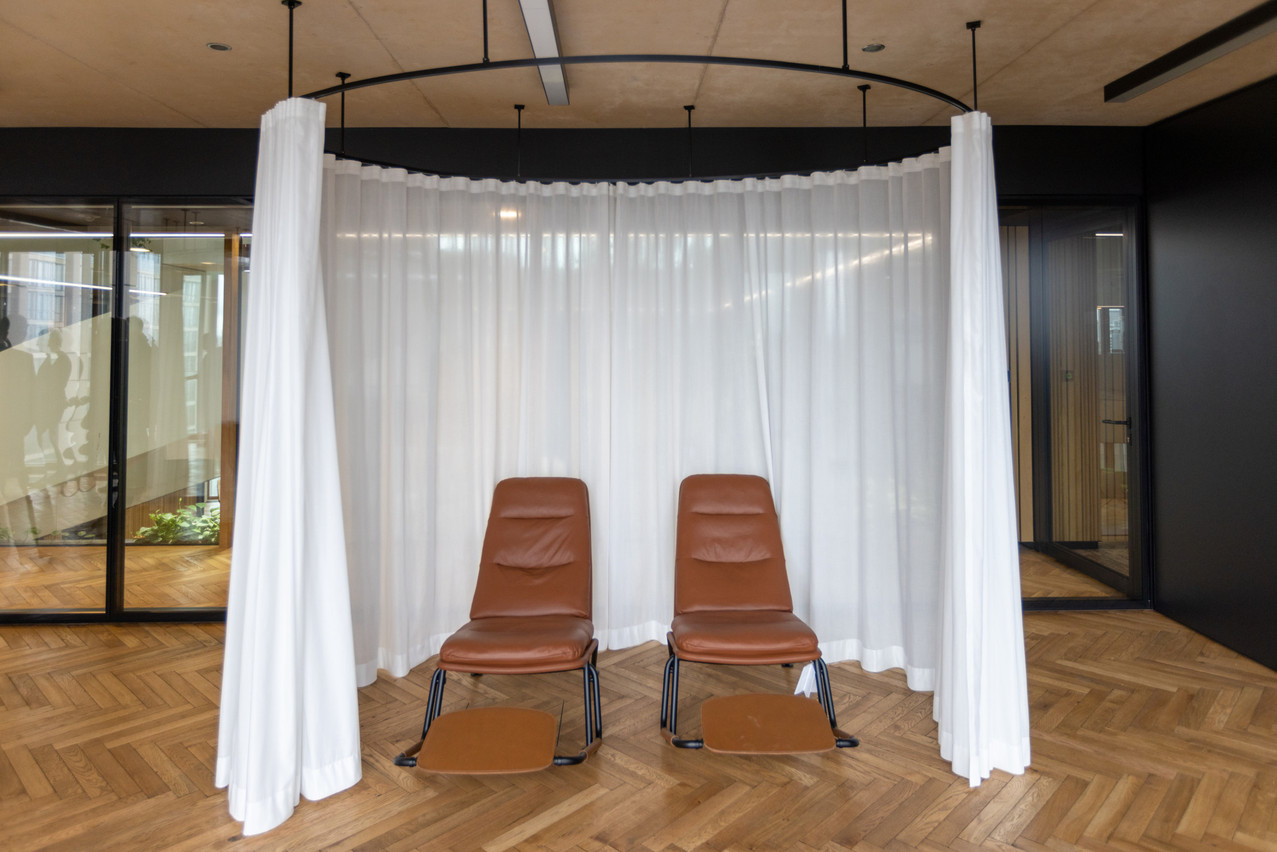
A space is provided for naps. Photo: Romain Gamba/Maison Moderne
On the walls, the wood improves the acoustics and the interior atmosphere. On the floor, the architects chose carpeting for the work areas and parquet for the common areas.
On the fifth floor there is now an impressive board room. “During construction, we were asked to move this space. It was a real challenge, but we managed it,” says Kirchner. A table for 26 people is equipped with the latest communication technology. The matte black walls give the room a very contemporary and elegant character. Adjacent to this meeting room, a lounge can be used as a preparation room where smaller discussions can be initiated.
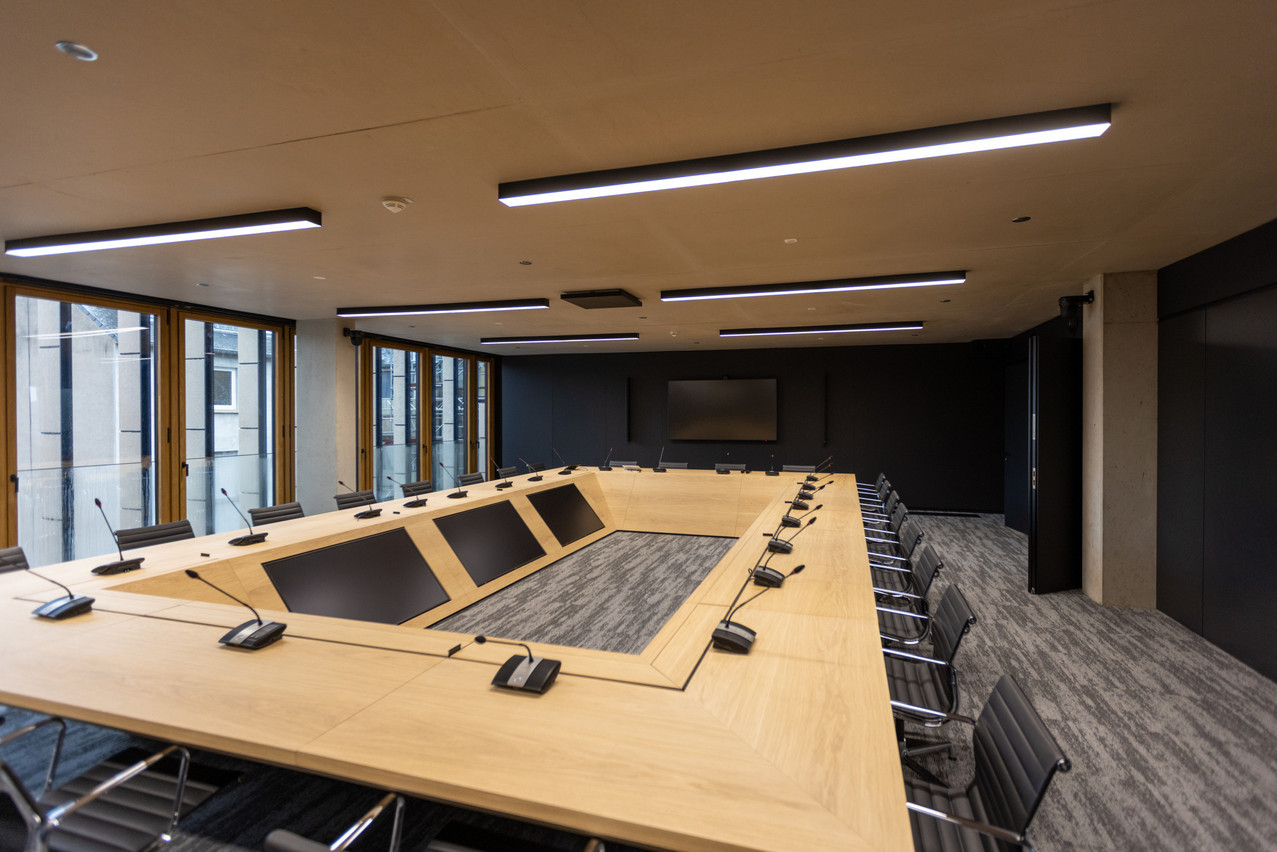
The board room is a contemporary and restrained space. Photo: Romain Gamba/Maison Moderne
Spectacular top floors
Unlike other projects, the top floors are not reserved for the management, but for the entire team. On the seventh floor there is another large group work room with an adjoining terrace.
On the eighth floor is “The Cloud,” a conference room with a view of the city, and the very impressive “D’Kantin,” which, in addition to its 300 seats and 600m2, offers an almost 360° panorama of the various districts of Luxembourg. Terraces running all around the building promise unforgettable lunches as soon as the first rays of sunshine appear.
The building is designed with innovative and ground-breaking ideas, which allowed the design teams to make it a zero-carbon building. On the roofs, 800m2 of photovoltaic panels have been installed. Rainwater is collected in a 270m3 tank (equivalent to 1000 bathtubs) and used to water the plants and for grey water. A 2,763m3 ice tank, one of the largest in the greater region, stores energy and releases it when needed. “We also used the neighbouring data centre to recover heat,” says Kirchner. Also, the foundations of the old building were preserved as well as the basements on four levels, which made it possible to save 8,600m3 of concrete, which is equivalent to 10,600 tonnes of CO2 that were not released.
This story was first published in French on . It has been translated and edited for Delano.
