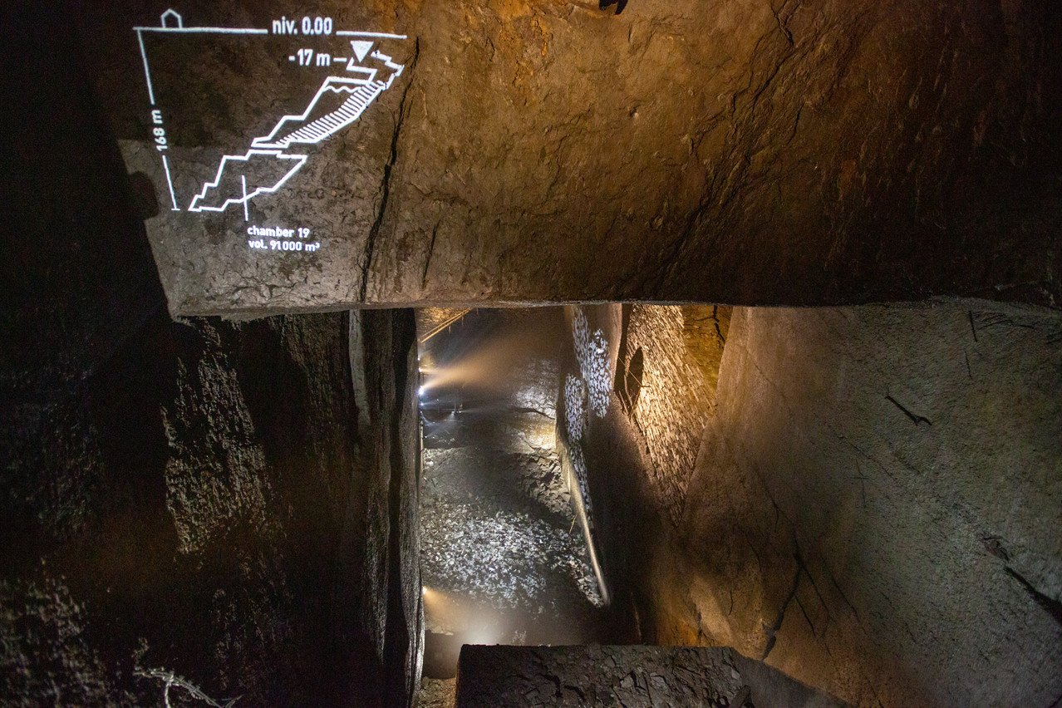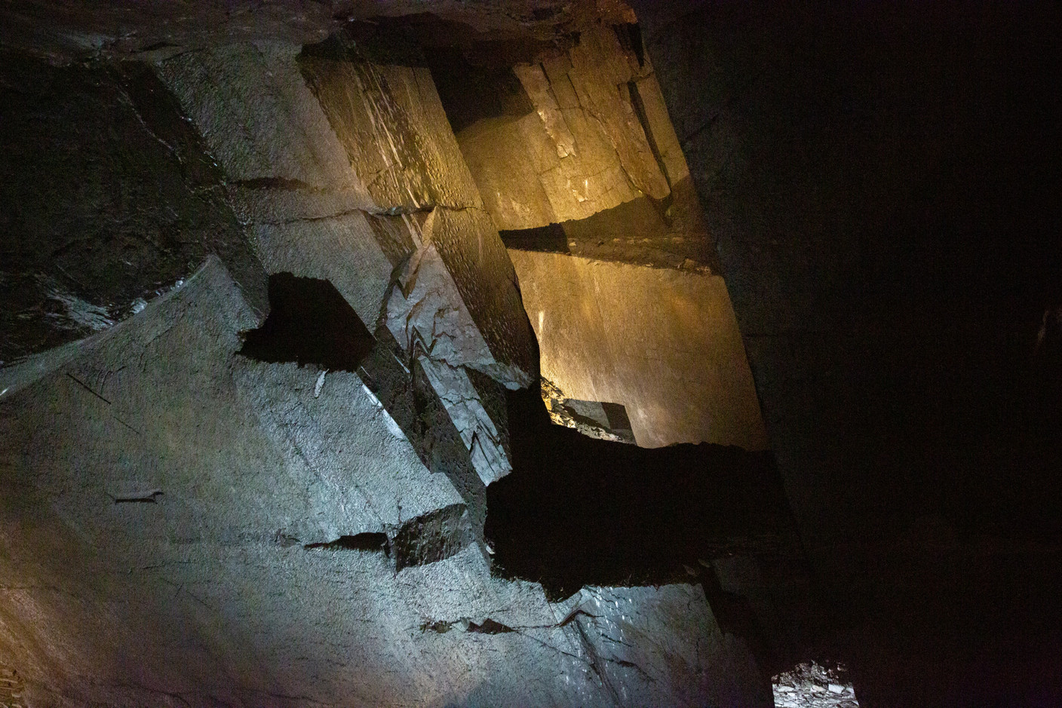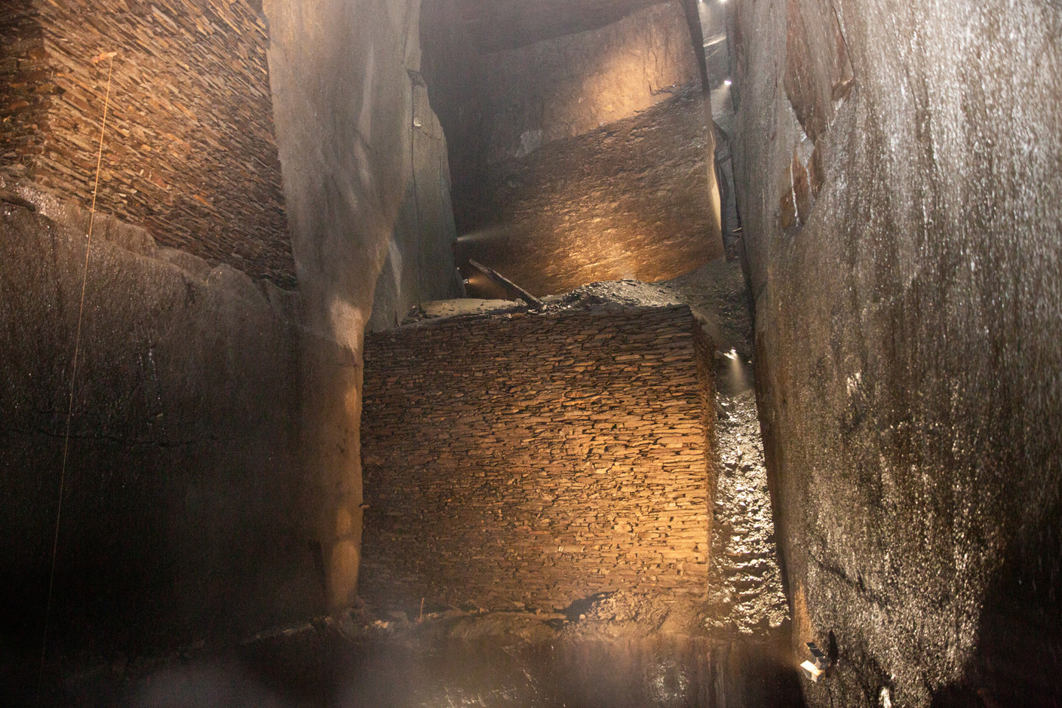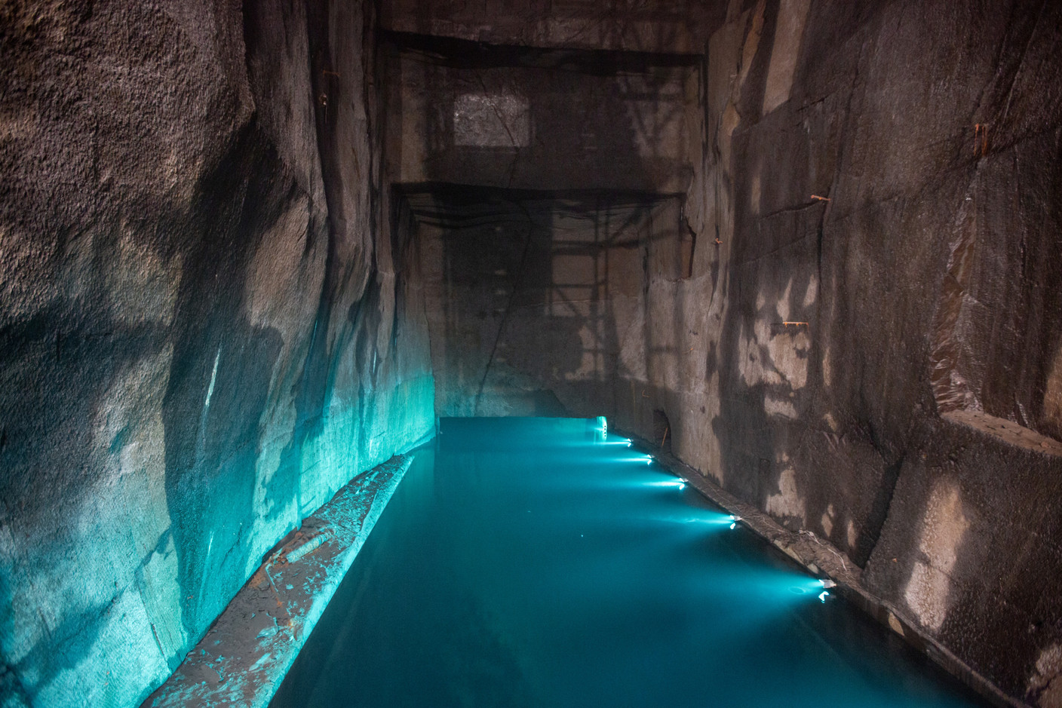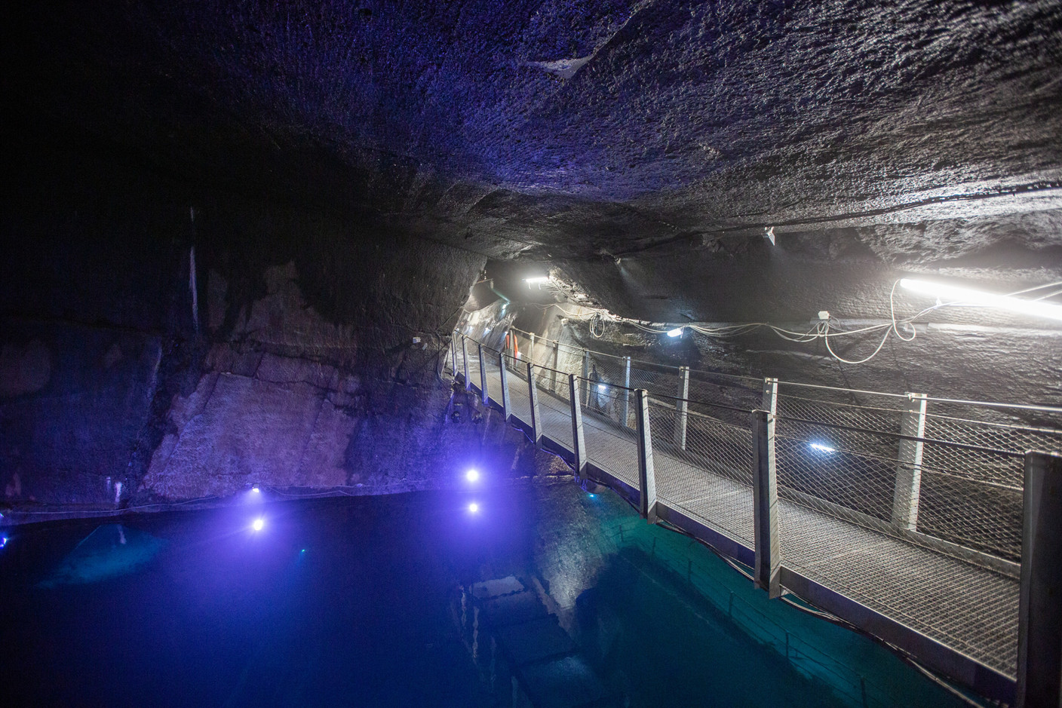The former slate quarries of Haut-Martelange, located in the municipality of Rambrouch, have been the subject of a programme of development and exploitation for didactic, cultural and educational purposes. The National Institute for Architectural Heritage (INPA), in collaboration with TR Engineering, has created a route through this huge mining site, whose activity has now ceased. The architect and lighting designer Maria Luisa Guerrieri Gonzaga, from the ArchitecturaLLighting office, designed the entire lighting scheme for this extraordinary site.
Read also
Now open to the public, the “Johanna” tour provides access 42 metres underground. A 350 meter long educational circuit allows visitors to discover a small part of these gigantic slate quarries, which have provided a living for many families in the region. The tour is punctuated by photos projected on the walls or short videos that allow a better understanding of the reality of the exploitation of this quarry, which was first a family business, then managed industrially.
An essential lighting system
But to create such a tour, it was essential to illuminate the site. For this, the INPA called on Maria Luisa Guerrieri Gonzaga, from ArchitecturaLLighting, who designed an illuminated tour that would allow visitors to move safely through the chambers and corridors, which have no natural light, while also highlighting this natural heritage that has been exploited for industrial purposes.
“We worked around three themes,” explained the architect and lighting designer. “The family mine of the early days of exploitation, the industrial area, with the presence of large machines, and a deeper zone that opens itself up to imagination and fantasy.”
To implement such a path, she had to use materials that are resistant to humidity, long-lasting, easy to maintain and allow for management control, since the light path is triggered when visitors pass by and circulate independently.
“We also had to apply for numerous exemptions from the ITM,” said Guerrieri Gonzaga. “Indeed, we are in a unusual environment, which is totally devoid of natural light. But the eye has the ability to adapt to low light levels and we did not want to overlight the course. However, the security lighting usually required is at a higher level of luminosity than what we wanted to use. We therefore asked for an exemption so that the lighting for marker lights and emergency lighting could be combined in a single light source better suited to this context.”
A three-stage circuit
At the entrance to the quarry, visitors are accompanied by small flickering light sources in warm tones reminiscent of the carbide lamps used by the miners. These initial lights highlight the natural structure of the slate, while providing historical information.
The tour then leads visitors to the huge 28 meter high extraction chambers. “Here, the lighting is sharper, highlighting this impressive volume, with more concentrated beams that also convey the idea of the machine and industrial exploitation,” said the architect-lighting designer.
“The last part of the visit is this tunnel that goes down into the depths. Here, we arrive at the level of the water table, and water is present. We played with this element, which has found its place in the absence of pumping. The lighting design here tends to be more poetic, leaving room for the imagination.”
At certain points along the route, we also pass through coloured lighting that symbolises the level of the water through light. Here and there, relics of industrial archaeology, such as old staircases or footbridges, are illuminated, offering a historical reading of the use of the site.
One place, several challenges
But this entire lighting plan was not without its challenges. “It was not so easy to design this work, because all the visits to the site had to be done by flashlight,” recalled Guerrieri Gonzaga.
The design team also called on a group of passionate spelunkers who also had knowledge of electrification to light up such specific spaces. “If you look carefully, you will see that the electrical wires are positioned as discreetly as possible, following the natural lines of the slates to respect the site as much as possible.”
Thanks to this work, visitors can enjoy both marker lighting, lights that highlight certain characteristic elements, and others that emphasise more of an overall view. But all the light sources are hidden so that the effect of the light can be seen, but without the source being visible, and so that visitors can fully enjoy the atmosphere of the quarries.
Technical data
Client: National Institute for Architectural Heritage (INPA)
Consulting engineers: TR Engineering
Technical consultant: Luxautec
Architect and lighting designer: ArchitecturaLLighting
Structural work: Constructions Rinnen
Electricity: Électricité Fautsch & Duprez, Électricité Wagener et Fils
Budget: €8,837,000
This story was first published in French on . It has been translated and edited for Delano.
