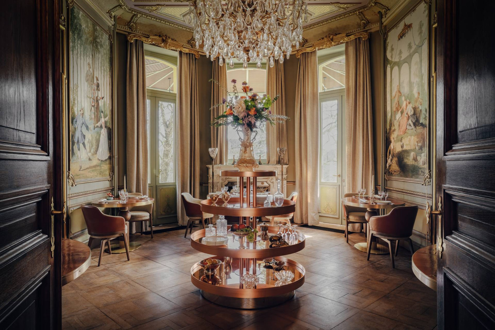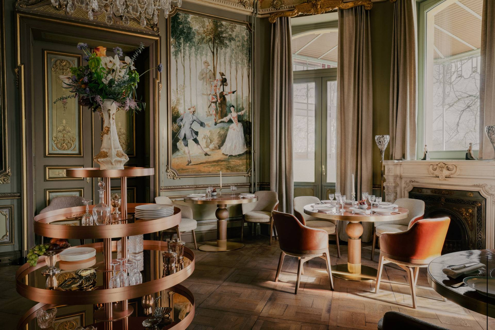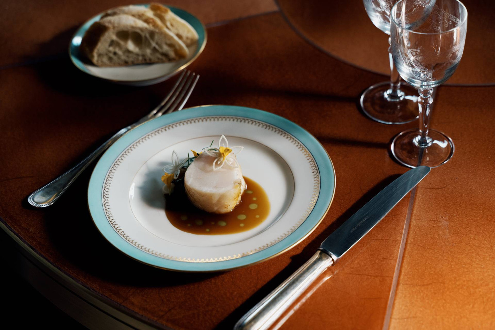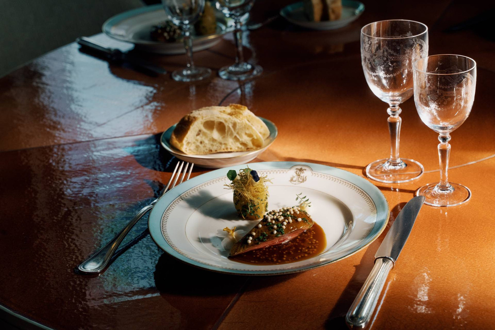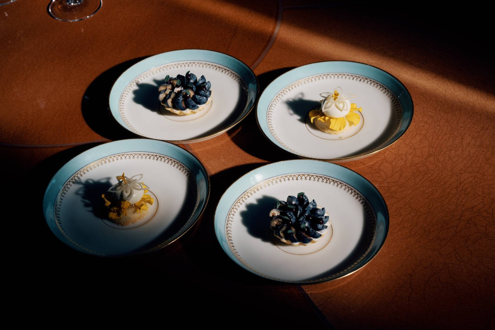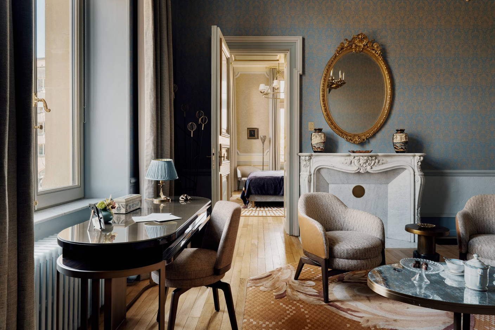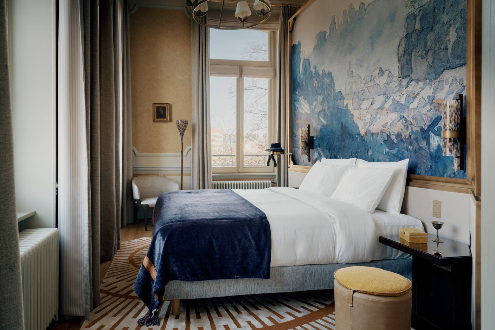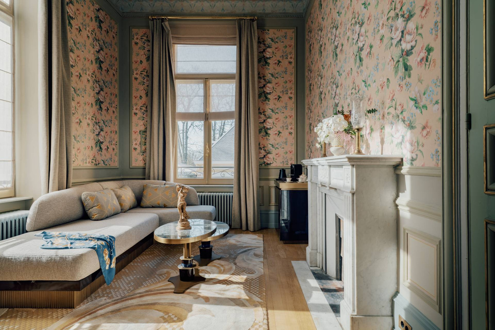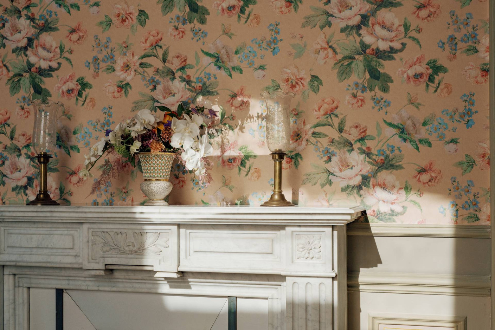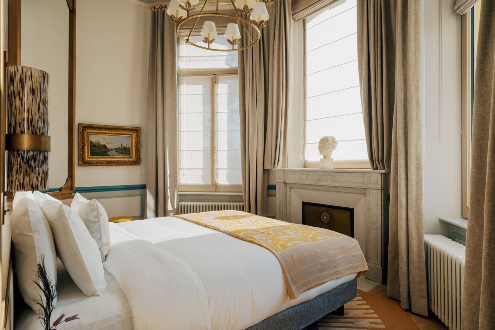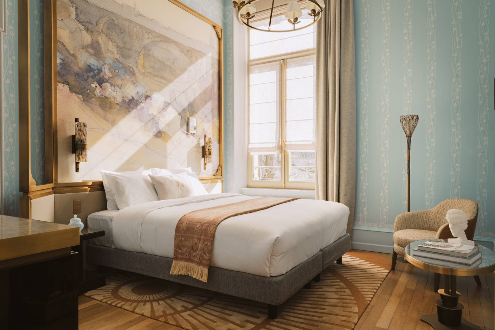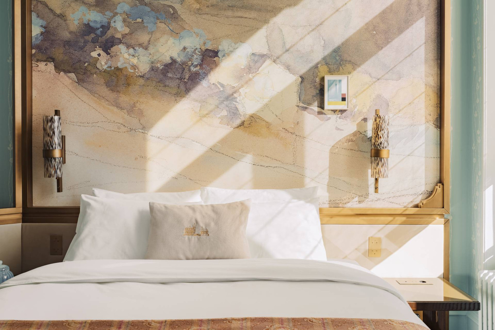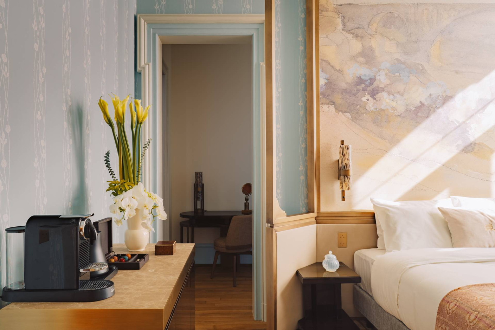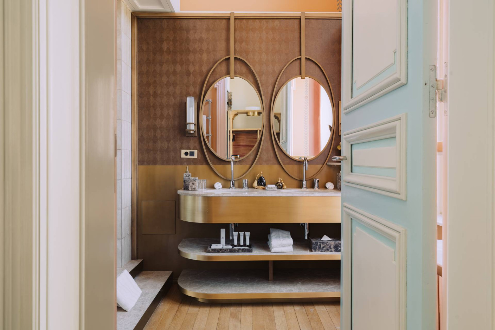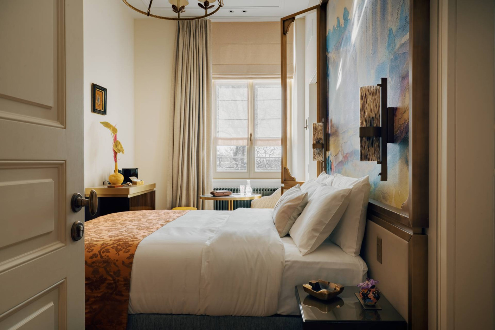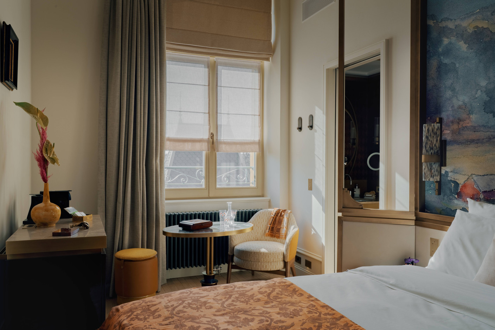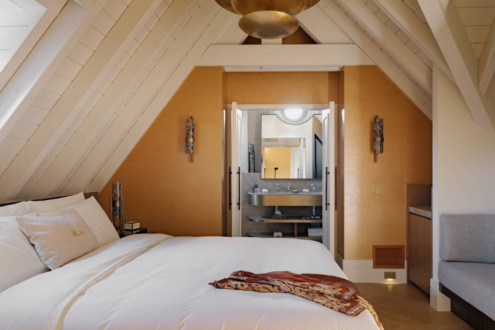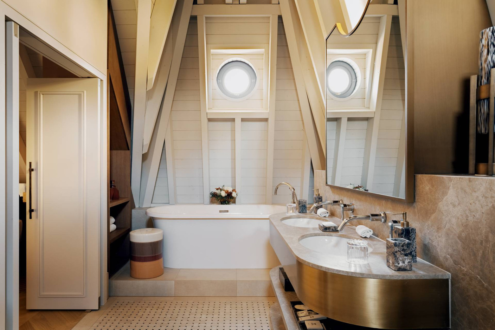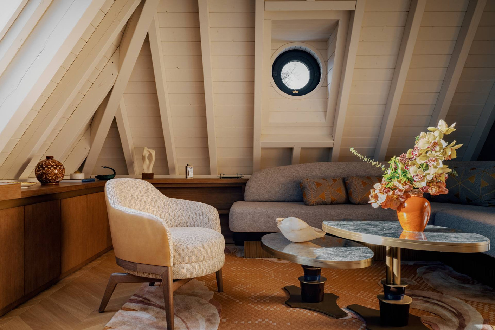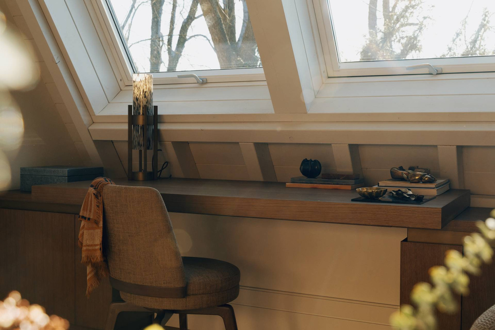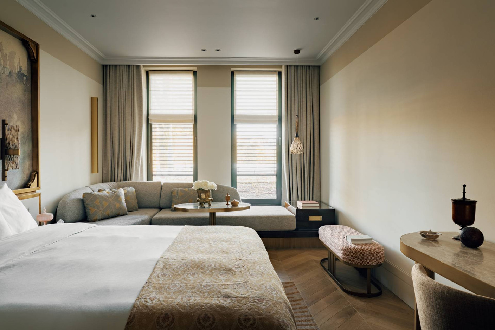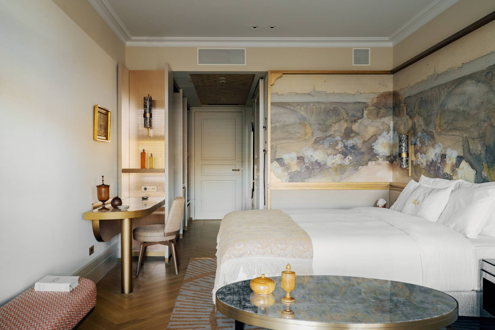On the side of the valley--just off the Pont Adolphe and Boulevard Royal in Luxembourg City--is the new Relais & Château Villa Pétrusse. and is the “little sister” of the Place d’Armes hotel. The 22 rooms and Le Lys restaurant are due to open on 16 June. The management of the establishment has been entrusted to Stéphanie Raimbault, who heads up a team of 40, whilst the kitchens will be under the responsibility and creativity of chef Kim Kevin de Dood, whose work won him two stars at the Saint Pierre restaurant in Singapore.
A hotel full of history
This new hotel is housed in an old villa with a garden, once the home of a wealthy fabric manufacturer, Henri Eugène de Kerckoff. This house is one of the fine residences built after the dismantling of the Luxembourg fortress in the 19th century, on the left flank of the Jost counter-guard, between the Pétrusse valley and the municipal park designed by Édouard André. The same French landscape designer was also responsible for the garden at Villa Pétrusse, where he imagined a layout that continued the public park.
Read also
The Villa’s architect, Pierre Kemp, built the house like a miniature castle. In doing so, he was responding to the expectations of the bourgeoisie of the time, which included his client, a cultured and well-travelled person. For this reason, the interior of the house is a mixture of different styles, ranging from salons with references to antiquity to the more imposing Henri II style. Fortunately, the original decor has survived to this day. Hygiene was also a new concern, hence the large vertical windows, the installation of the kitchen in the cellar, and the establishment of the stables outside. There was also a search for intimacy, with the Salon des Dames, the smoking room, the pavilion in the park…
After being unoccupied for almost 30 years--with the exception of a few film shoots--the Villa was bought by La Compagnie foncière La Luxembourgeoise in 2017. The idea of transforming it into a hotel with a restaurant quickly emerged, making it possible both to bring this grand residence back to life and to open it up to the public.
A meticulous renovation
The architectural firm Jim Clemes Associates was commissioned to take charge of this sensitive building, The building is a listed national heritage site, requiring extensive and delicate renovation. The engineers involved in this exceptional restoration are Aucarré and Jean Schmit Engineering.
From the representative entrance, with its marble and columns, one reaches the salons in a row: the Renaissance-style dining room, neo-Gothic smoking room, Louis XIV-inspired salon and an office overlooking the avenue.
A second side entrance links the courtyard and the annexe and provides direct access to the staircase serving all floors, from the basement where the kitchens are located to the upper floors with the five master bedrooms and bedrooms for the household staff at the very top.
One of the main challenges of this project was to preserve the soul and authenticity of this home while introducing the modern techniques and comfort necessary for a contemporary hotel. To achieve this, work had to be carried out with an extensive team of restorers and craftsmen.
The annex had to be completely dismantled stone by stone, each of which were then cleaned, restored and put back in place. Today, it houses the hotel reception, bedrooms and fitness area.
The courtyard has also been refurbished. Above ground, a new veranda serves as a restaurant room for the brasserie. Underneath, opening onto the garden below, new bedrooms have been created. There is also a new corridor linking the two buildings of the establishment.
A new boutique hotel
Today, Villa Pétrusse has 22 rooms, including three suites. The ground floor of the main house houses the Le Lys restaurant, which is complemented by three lounges. The upper floors are reserved for bedrooms (Deluxe, Signature Valley with garden view, Mélusina Suite, Pétrusse Suite). Other rooms (Signature Garden) have been created under the courtyard at garden level. Still others are located in the former orangery (rooms accessible to people with reduced mobility, Gëlle Fra Suite). These were designed by Tristan Auer, who took full inspiration from the spirit of the place. The hand-painted wallpapers are identical to those of the period, and the choice of paint colours for the wooden joinery reflects those of the previous owners. In order to create individual bathrooms in each room, the “box in a box” system was favoured.
The headboard walls are covered with a giant reproduction of works by Sosthène Weis depicting the Pétrusse Valley. There is also another work of art, by Éric Chenal and Xavier Pompelle (Miliu). This is the result of an artistic process lasting several months, initiated at the time of the building work through a photographic commission and developed and enriched throughout the project. The end result is a series of pictorial compositions combining photographs of the work and graphic design. This sensitive, discreet but very accurate work is offered to the eyes of the new guests of this exceptional hotel.
The general atmosphere remains intimate and in the image of a private residence. Customers feel immediately welcomed, with a sense of being at home in a warm and caring atmosphere.
This article was originally published in .
