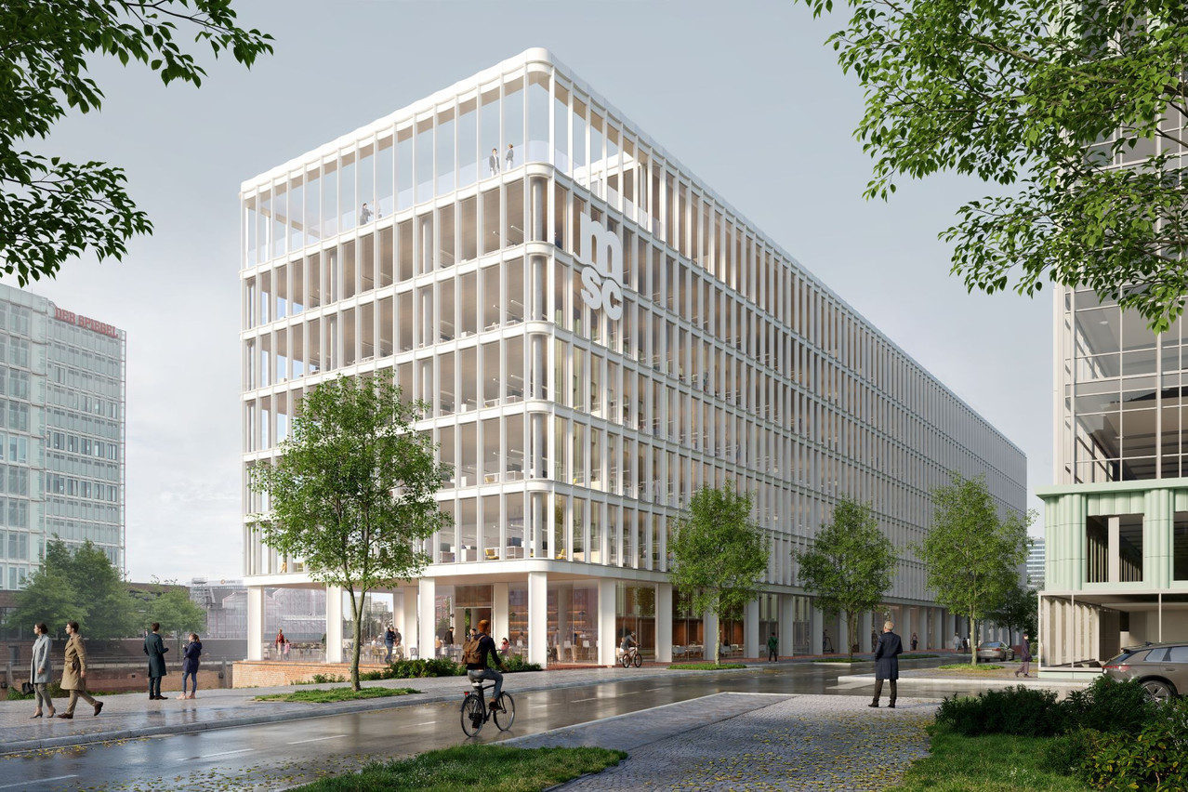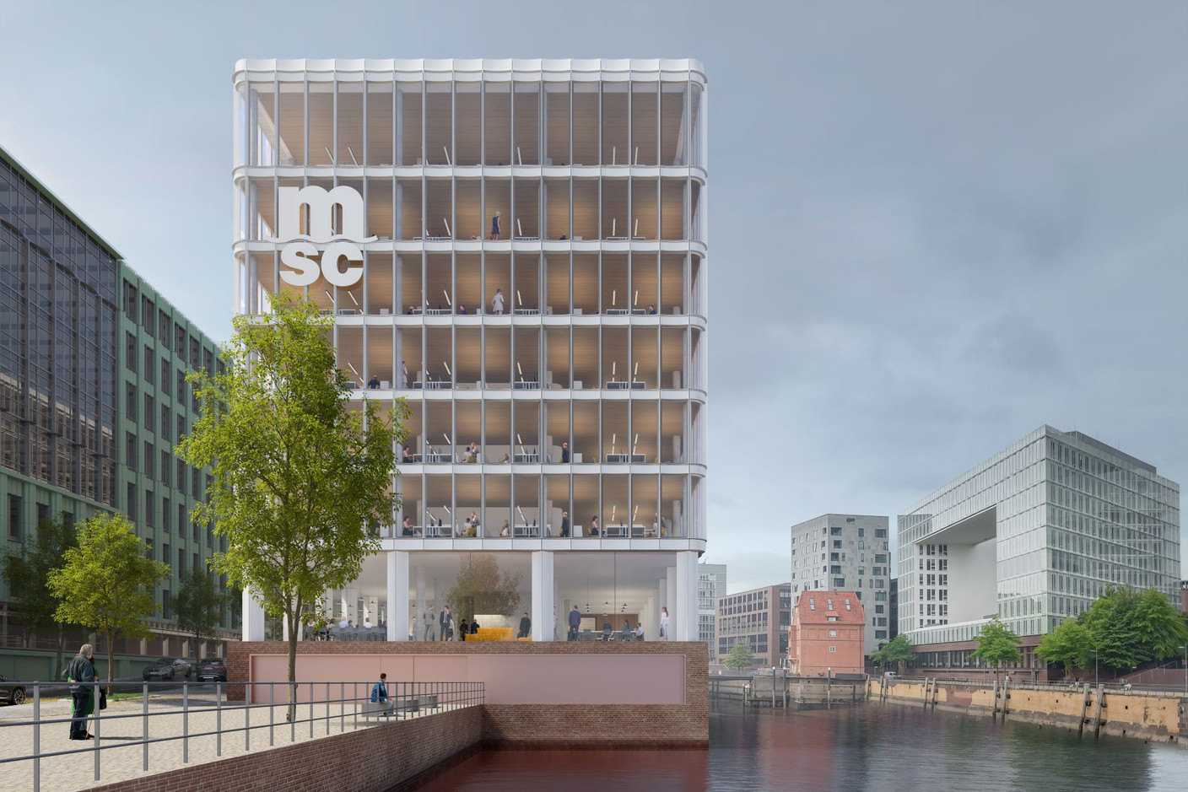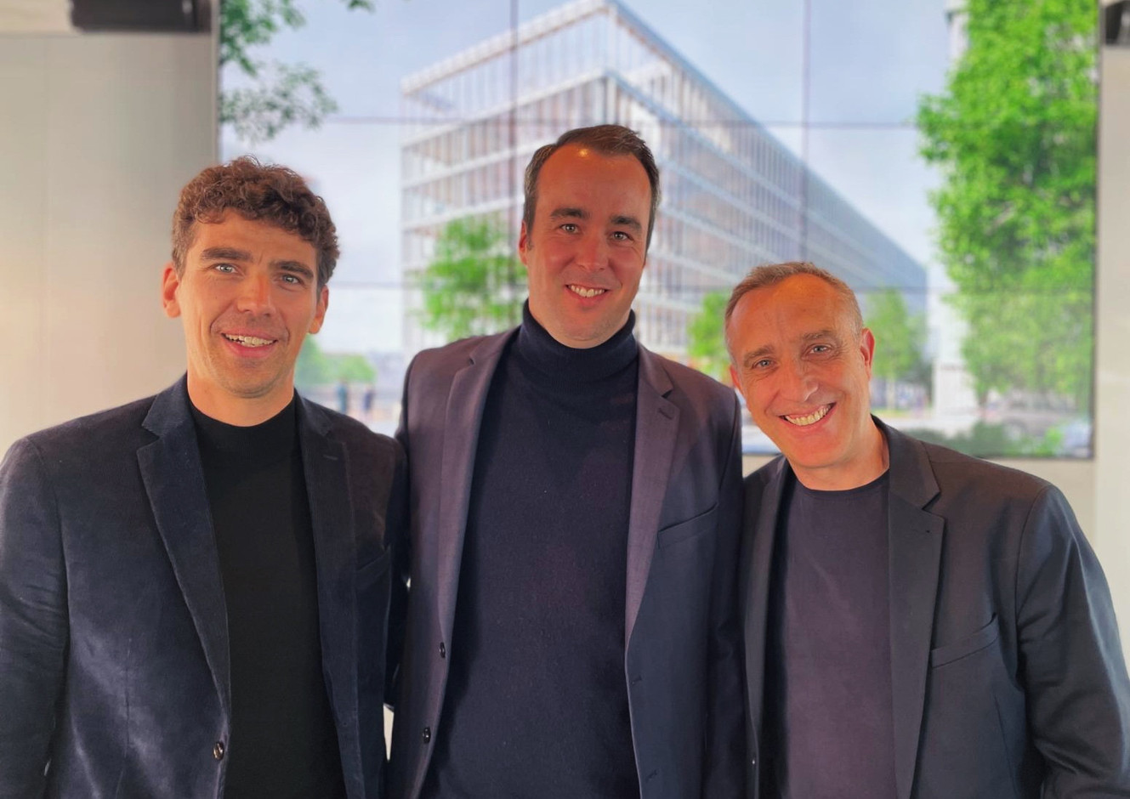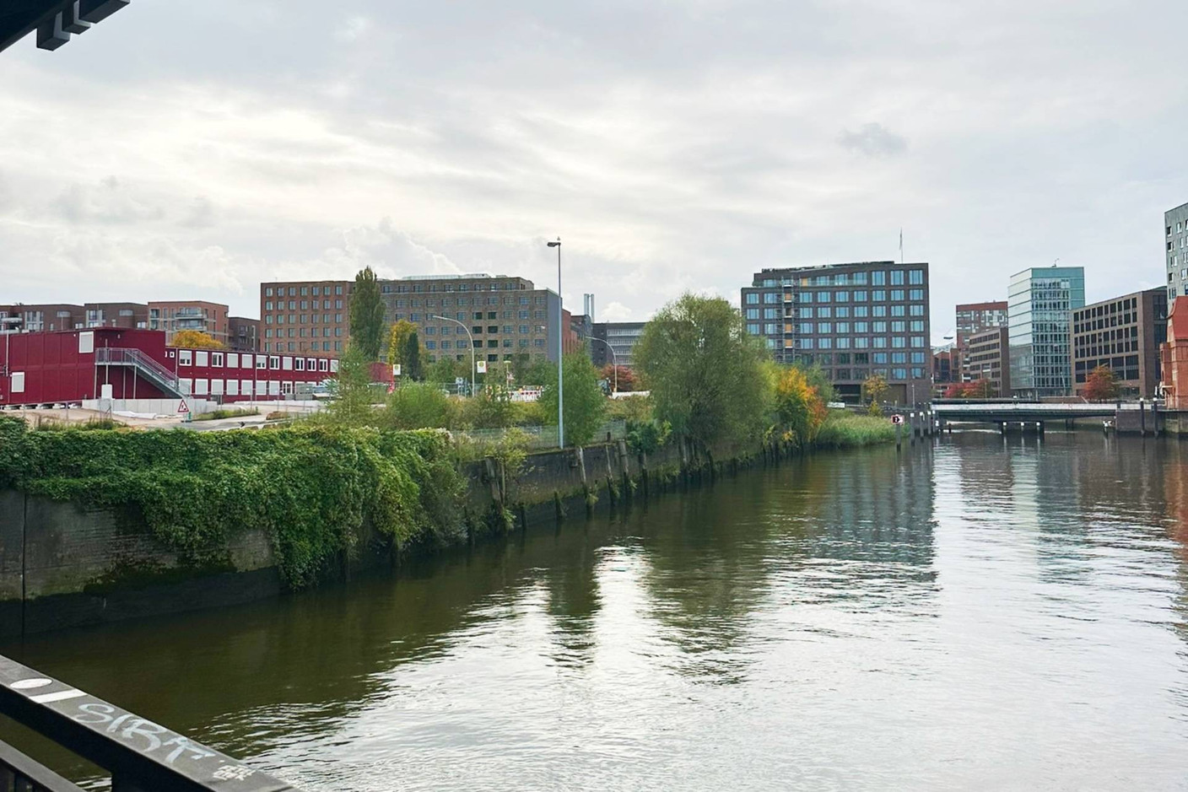The future headquarters of MSC (Mediterranean Shipping Company) will be built in Hamburg. To select its designer, an international architectural competition was organised, and the team led by Metaform Architects and Wandel Lorch Götze Wach (WLGW) won. They are joined by Bollinger+Grohmann for static engineering, Transsolar Klimaengineering for sustainability and E3Consult for the carbon footprint.
The future 15,000m2 office building will be located at the eastern end of Hafencity, on the banks of the Ericusgraben canal and opposite Lohse Park. The future building is a link between tradition and modernity, paying homage to the city’s maritime history. Its architecture is inspired by local arcades and the movement of water, whilst at the same time having an expressive façade that looks to the future and the group’s vision of the future, with numerous glazed elements and a search for transparency.
Designed as an agile, flexible and resolutely human workplace, the building will house collaborative spaces with generous natural light, an accessible roof garden, and services designed to strengthen the link between the company and the city, including a restaurant and showroom open to the neighbourhood. The spaces for public use represent around 2000m2.
From an ecological point of view, the project aims to be carbon neutral and incorporates the most demanding standards (DGNB Sonderauszeichnung Umweltzeichen, comparable to DGNB Platinum level). Its low-emission concrete structure, use of reclaimed bricks, recycled aluminium facades and mixed energy system (geothermal, solar, industrial heat recovery) make this building a project that aims to be a model of sustainable and circular architecture.
This article was originally published in .






