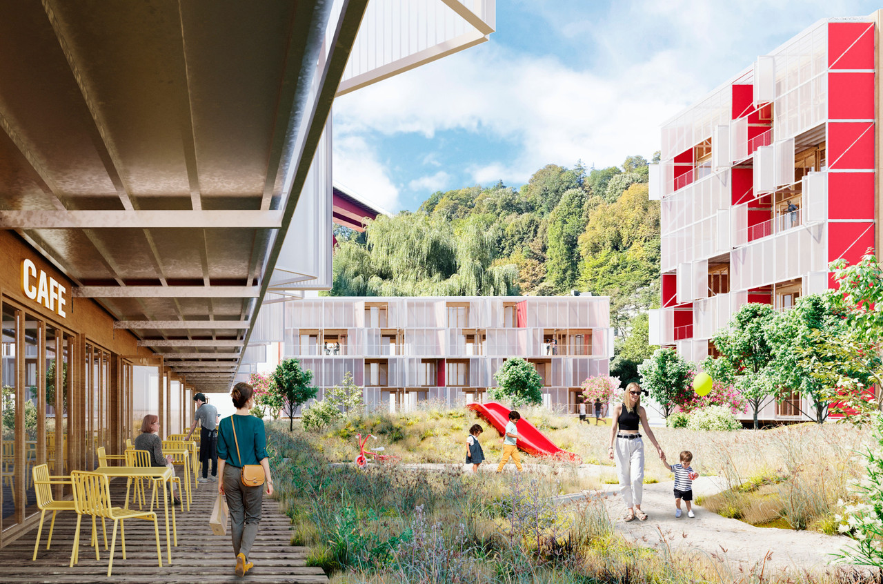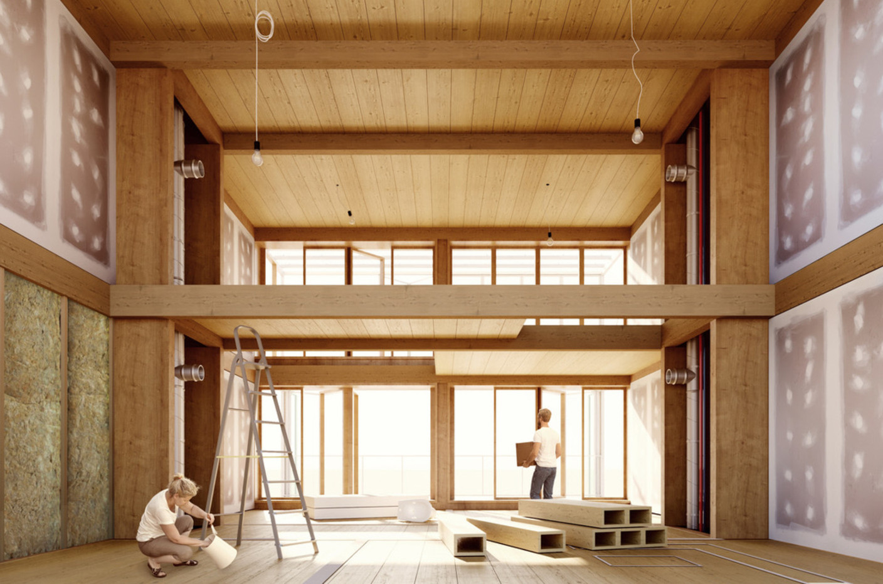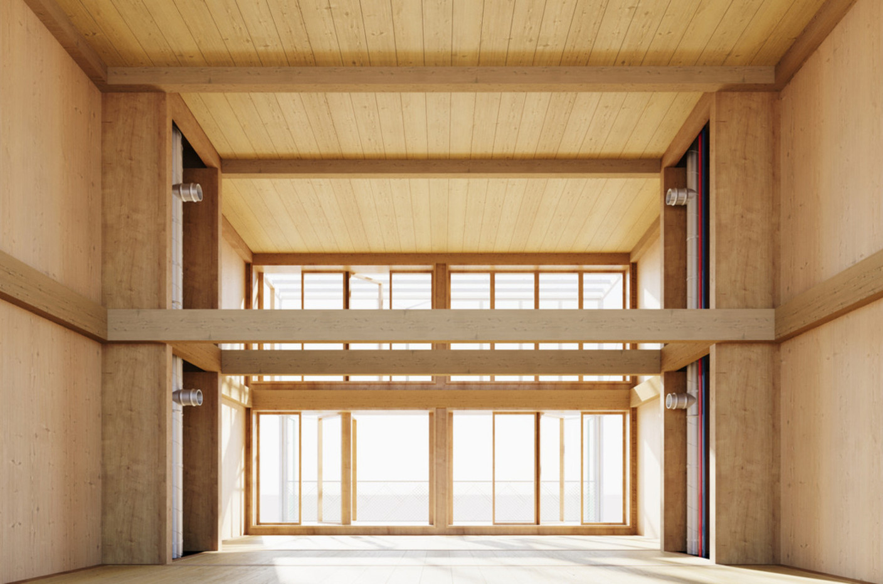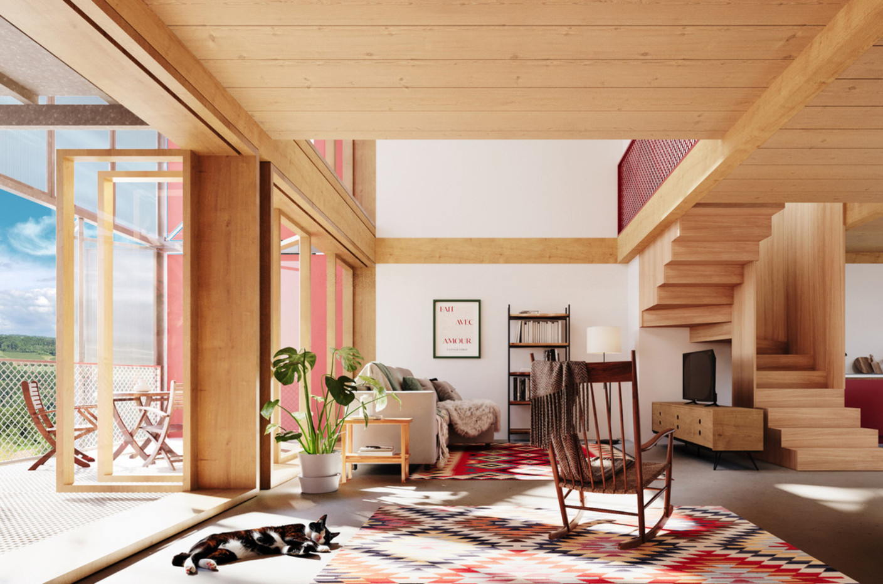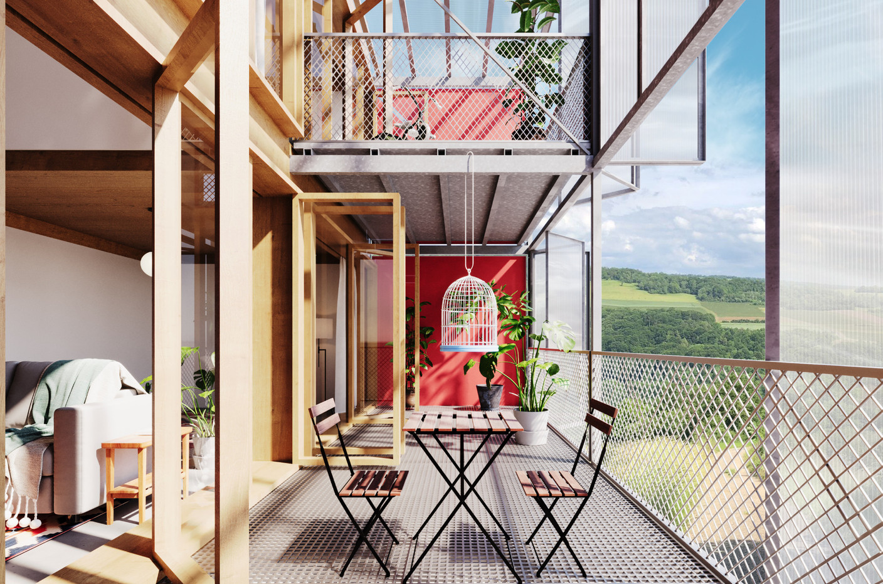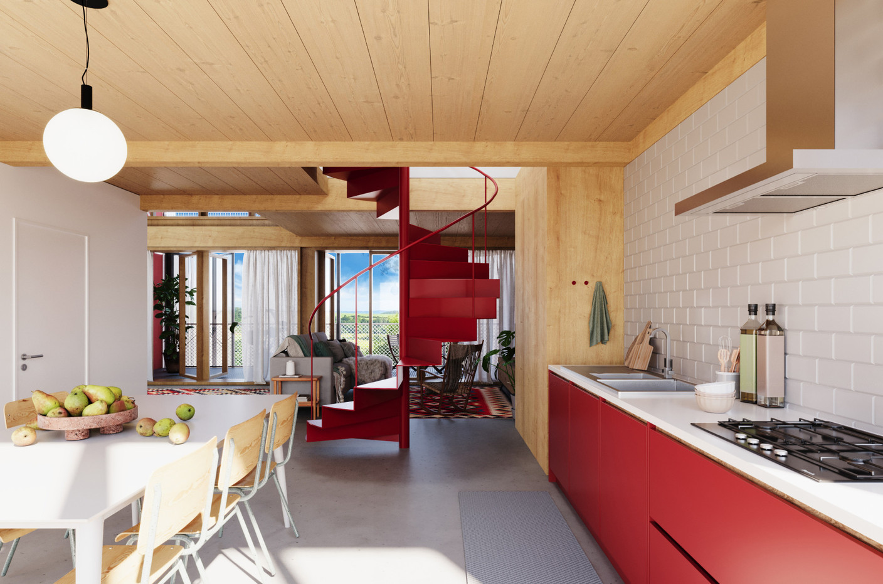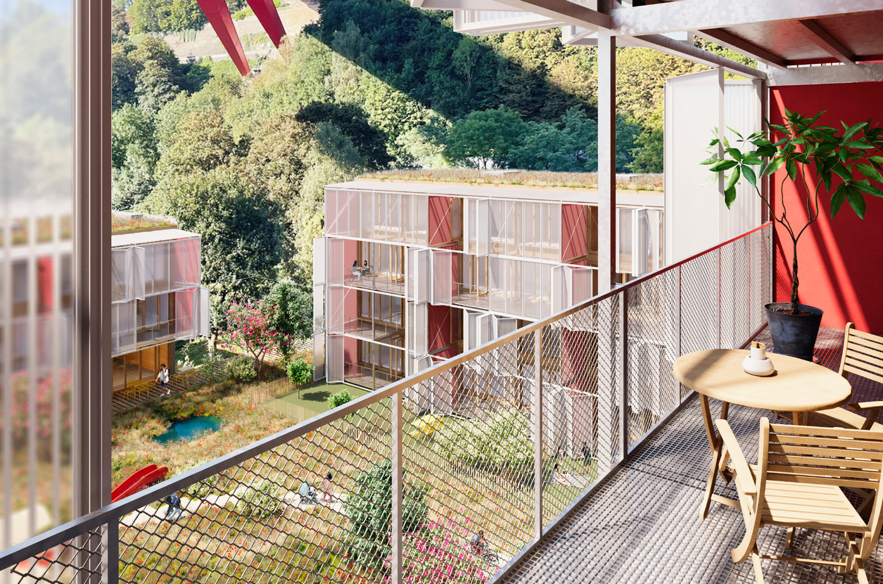This housing concept was developed by BSARC during the pandemic, when building sites were at a standstill. The aim is to build faster and cheaper, while meeting the housing expectations of the new generation: Gen Z. “It’s a reaction to the current housing crisis,” explains Patrick Siebenaler, architect and co-founder of BSARC. “It’s a different approach to housing that is envisaged here, more as a service than as an investment property. It’s also an alternative to the type of housing available on the current market.”
Standardisation, self-construction and self-financing
The whole principle of the project is based on standardisation, self-construction and self-financing.
Based on well-defined standards, the office has come up with a prefabricated, modular architecture designed according to the principles of the circular economy, where the construction elements can be dismantled and reused.
The project is also based on the principle of self-construction. “We are making available modules with no interior finishing or fittings. They are raw volumes, with a closed shell, and the finishing work is to be carried out by the owner according to his or her financial means.”
The third important principle is self-financing. By standardising, costs are kept to a minimum. In addition, the basic module consists of two superimposed levels of 60m2 each, for a total of 120m2, which corresponds to the maximum surface area limit imposed by the ministry of housing for the granting of aid for the acquisition of affordable housing. This surface area can be temporarily subdivided to rent out the surplus areas and thus contribute to the owner’s financing plan.
For example, a couple buys a 120m2 unit, but only wants to live in 30m2. They can then rent out three studio flats of 30m2 each. When the household expands with the arrival of a child, they take back one studio and increase their living space to 60m2, while renting out the two remaining studios.
“As well as being self-financed, this principle also meets the need for our homes to be adaptable,” explains the architect. “Because of the way they have been rearranged, the homes can easily be adapted to different household configurations: a single person, a family with three children, a couple with an elderly parent at home…”
The indoor living space is complemented by an unheated veranda, attached to each module. This is an extension to the living space that does not count towards the maximum floor area. It consists of a metal structure with a transparent polycarbonate roof. Depending on the layout, this double-height space can incorporate terraces on the intermediate level. Access to the upper floors is via walkways at the rear, which can also be served by a lift.
Flexible, adaptable homes
This principle means that the flats can meet a wide range of needs. ‘Self-build’ means you can make your own homes and personalise the spaces. What’s more, the basic module can be assembled at will, both vertically and horizontally. The modularity of the project also means that it can be adapted to sites with variable geometry. The lower levels can also be used for service functions, helping to create coherent, mixed-use urban complexes. If a parking function is desired, for instance, the modules can be raised to create parking spaces underneath, but without the need for excavation. The modules can be built on land made available under a long lease, reducing the impact of land prices on the project. All that remains now is to determine the more precise cost of each module. This is currently being worked on.
This article was written for . The content of the special issue is produced exclusively for the special issue, and is published on the site as a contribution to the complete Paperjam archive.
This article was originally published in .
