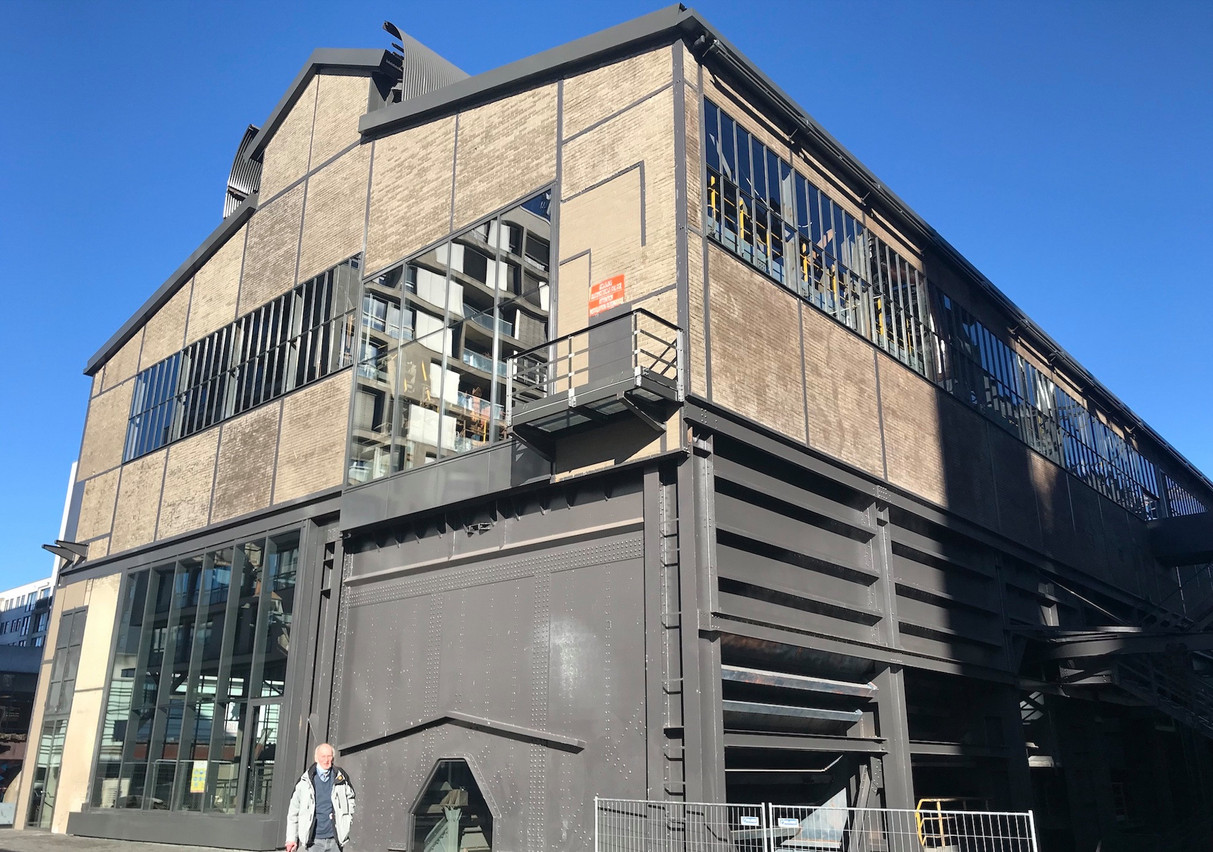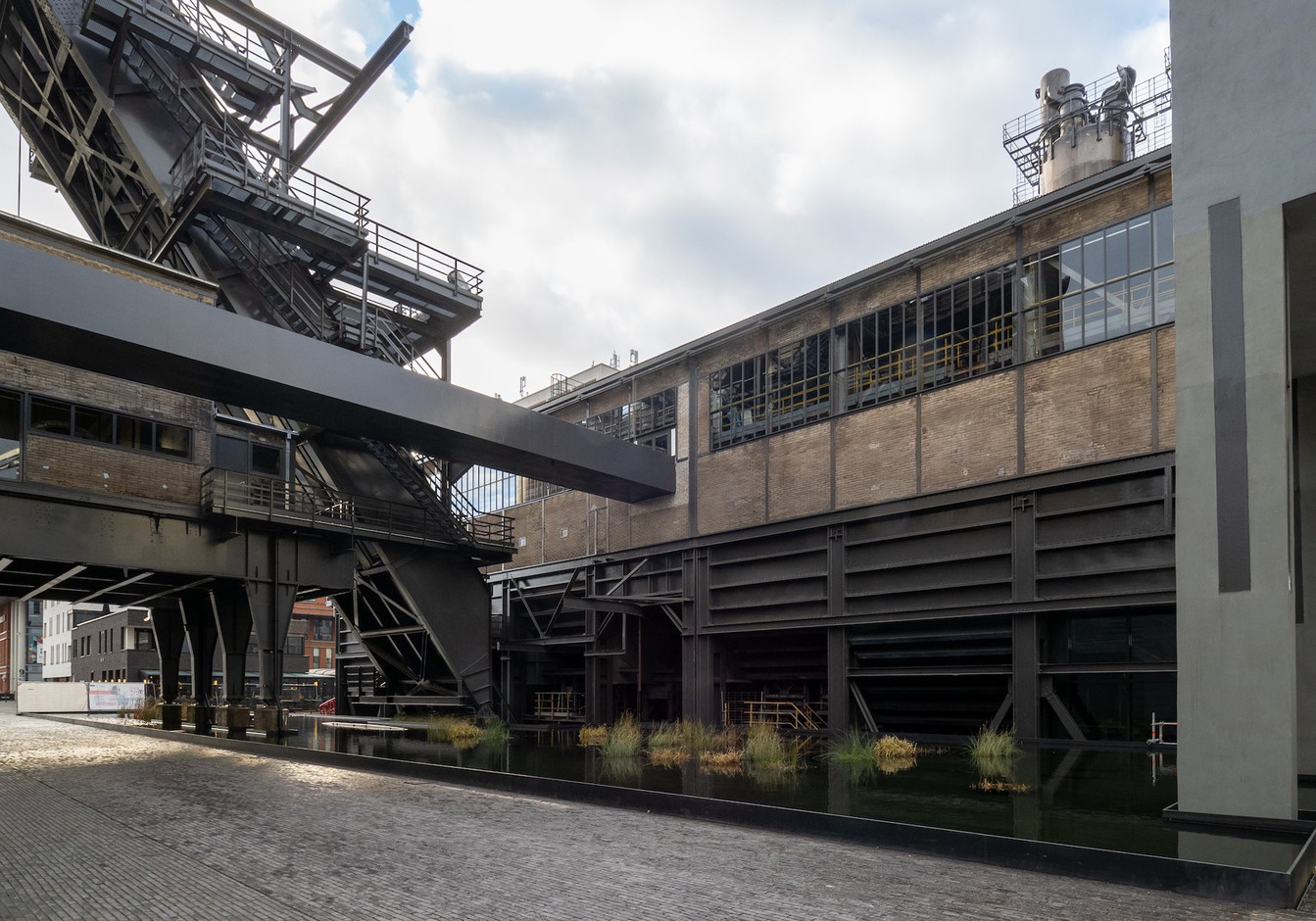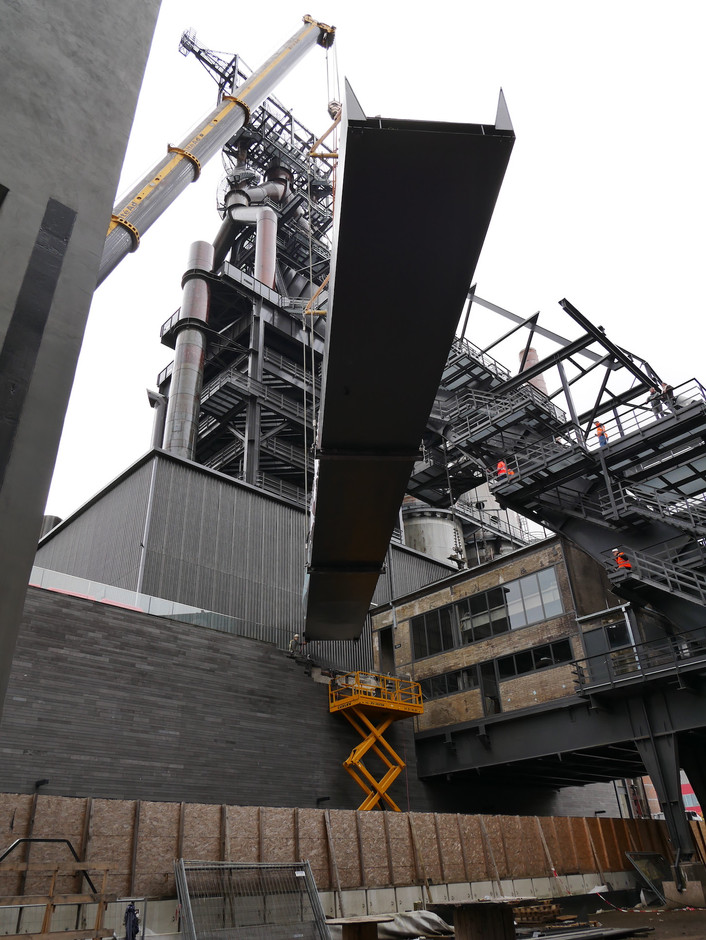It has been a real marathon and a test of nerves. All those involved agree on this point, because in addition to the difficulty and scope of the renovation task, the constraints of the pandemic also came into play. But the Möllerei industrial building is ready (or almost ready) to welcome visitors for Esch2022.
The Möllerei - which used to store iron ore - will be used as an exhibition space for digital and interactive installations as part of Esch and the greater region’s reign as European Capital of Culture, which starts on Saturday 26 February. €22m were needed to finance this complex project, "a budget that is fully justified,” according to deputy prime minister and minister for public works, (dei Greng).
Möllerei is one of the flagship infrastructures of Esch2022 and makes possible the Digital Spaces project (initially imagined for the blower hall, which was not usable for this purpose) and which is based on the presentation of multimedia creations. "The idea of the Esch2022 Remix takes on its full meaning in this building," emphasised culture minister (déi Greng). "The historical heritage is given a new lease of life here in a high quality.”
Remarkable and discreet conservation
Built in 1910, the Möllerei underwent a thorough transformation between 1965 and 1970 and was no longer in use after the last blast furnace was shut down in 1997. The building has been listed in the supplementary inventory of the Service des sites et monuments nationaux (SSMN) since 2000. The first eight bays of the building have been conserved and are thus included in the group of buildings that document the operation of blast furnace A. The northern part of the building was emptied of its equipment and integrated into the Maison du Livre, the library at the adjacent university.
This transformation, which is as remarkable as it is discreet and sensitive, was carried out by architecture firm Beiler François Fritsch, which had previously taken on the the conservation of the blast furnaces. In addition to the conservation, stabilisation and restoration of the existing elements, they have added a number of new elements allowing access to the public, such as new walkways for a looped circulation that adds a safety element ad overhangs the exhibition space in the second basement. The exterior metal joinery had to be replaced, as the old ones were badly corroded. There is also a new staircase and a lift. On the outside, the brick surfaces were cleaned and the roof replaced.
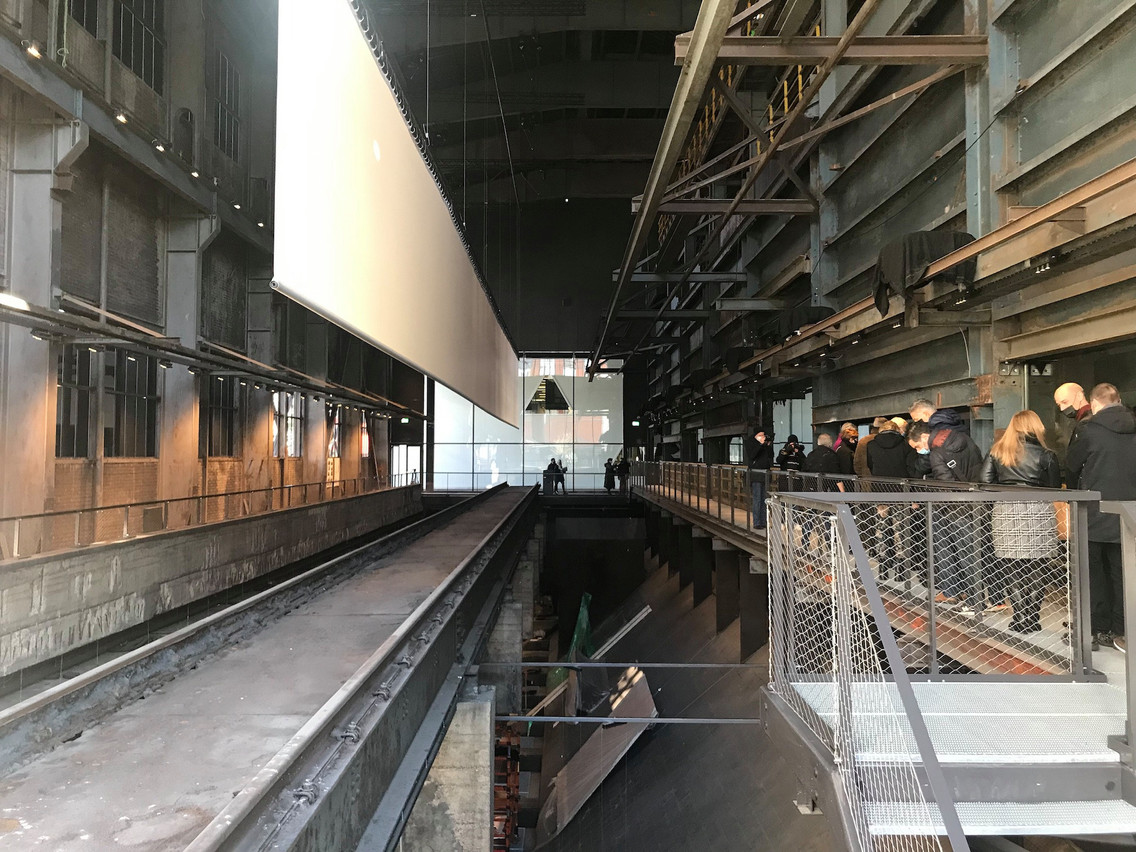
View of the interior of the Möllerei with a giant screen already installed for Esch2022. (Photo: Paperjam)
Basic and emergency lighting has been installed, also allowing for the organisation of night visits. In view of the industrial character of the Möllerei, the heating system has been reduced to a minimum, but this does not rule out the organisation of events in colder weather.
Outside, a new 24-tonne footbridge was installed between the Möllerei and blast furnace A, completing the existing visitor circuit. In accordance with the Venice Charter, these new contemporary elements are clearly identifiable as such and have been approved by the National Monuments and Sites Department.
The surroundings were also redesigned, in particular on the western side of the building with a new green area accessible to the public. The original retaining wall at the the Academy Square has also been restored. The landscape concept foresees that the ground is treated in a similar way to the level above, i.e. by the implementation of pioneer vegetation framed by ground cover; this design manages the connection between this historic wall and the Academy Square.
The improved Black Mass
But the Möllerei is not the only building to have undergone work in recent months. The neighbouring Black Mass, which opened in 2010, has also been the subject of alterations for Esch2022. The building, which was commissioned in 1965, was originally used to produce the plugging mass for the blast furnace tap hole. On its side extension, the hall has a covered section on the outside of which served as a shelter for the ladle dryers.
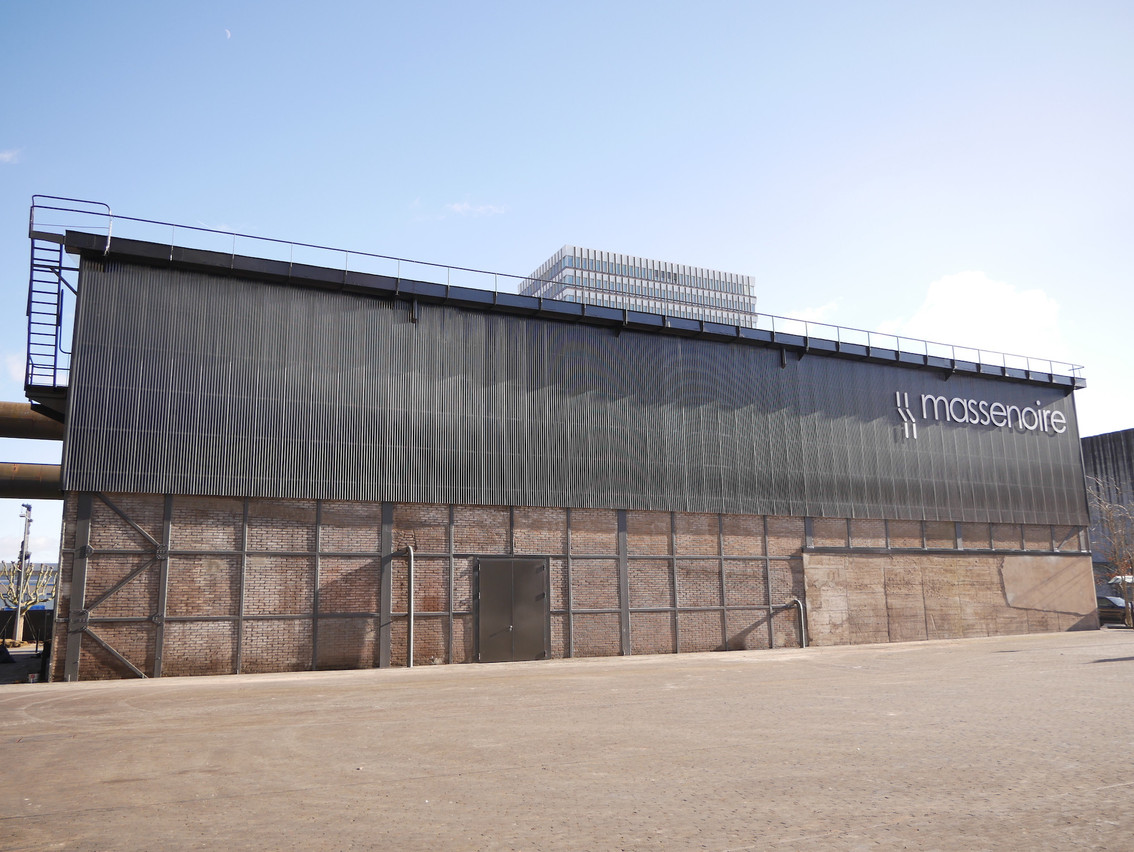
Exterior view of the Black Mass, after restoration. (Photo: Fonds Belval)
Until now, the building has been used as an information and exhibition centre and as a reception area for visitors to the site. For Esch2022, it has been emptied and refurbished as a multifunctional space. The transformations include the replacement of damaged elements (sheet metal at the top, metal joinery), the improvement of thermal comfort and the installation of a (discrete) smoke extraction system. The brick facade was also renovated. New sanitary facilities were installed.
Technical details of the Möllerei
Client: Fonds Belval
Architect: Beiler François Fritsch
Civil engineer: RW-Consult
Technical engineer: Paul Wurth Geprolux
Start of construction: March 2020
End of construction: February 2022
Surface area: 60m2 for the reception area, 375m2 for the exhibition area
Length of the remains: 164m
Width: 25.5m
Average height: 26m
Technical details of the Black Mass
Project owner: Fonds Belval
Architect: Beiler François Fritsch
Civil engineer: RW-Consult
Technical engineer: Paul Wurth Geprolux
Start of works: January 2021
End of works: January 2022
Budget: €2.4m
Exhibition area: 550m2
This story was first published in French on . It has been translated and edited for Delano.
