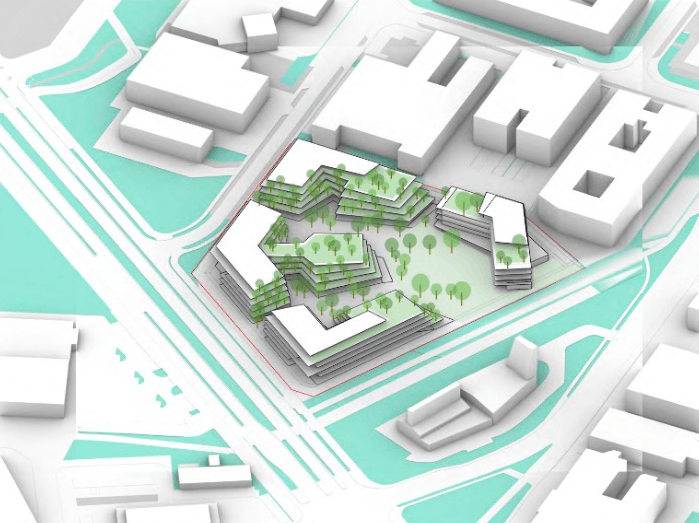Last May, Atenor organised an architectural competition for the conversion of the site formerly occupied by Renault at the Cloche d'Or, which the property developer acquired last spring. No less than 27 applications were submitted to take part in the competition and three candidates were selected to submit a project.
After consultation with the jury, the project designed by Moreno Architecture & Associés and A2M was the winner. The laureate is no stranger to Atenor, as they are already working together on the Square 42 project in Belval. The other two competing teams were Henning Larsen, Metaform Architects and ImpaKT on the one hand and Schmidt Hammer Lassen Architects and Assar Architects on the other.
The winning project consists of four buildings with a total office area of 34,000m2. The buildings are developed along the structuring axes, leaving the possibility of creating a sort of campus in the interior of the block.
The architectural design emphasises flexibility and efficiency in the use of space, while offering generous spatial conditions, adapted to the demands of the Luxembourg market.
The studies have been launched and the building permit application is planned for the first quarter of 2022.
This story was first published in French on . It has been translated and edited for Delano.
