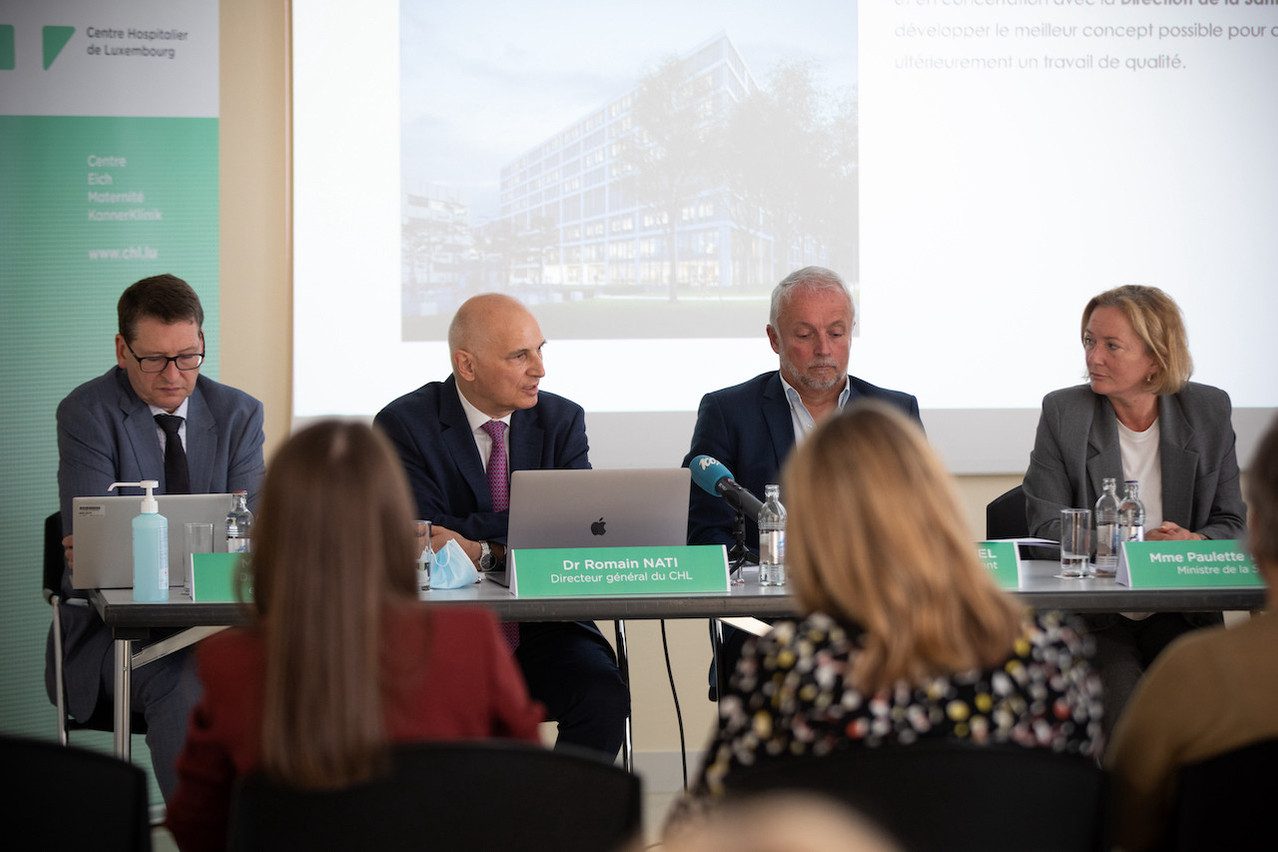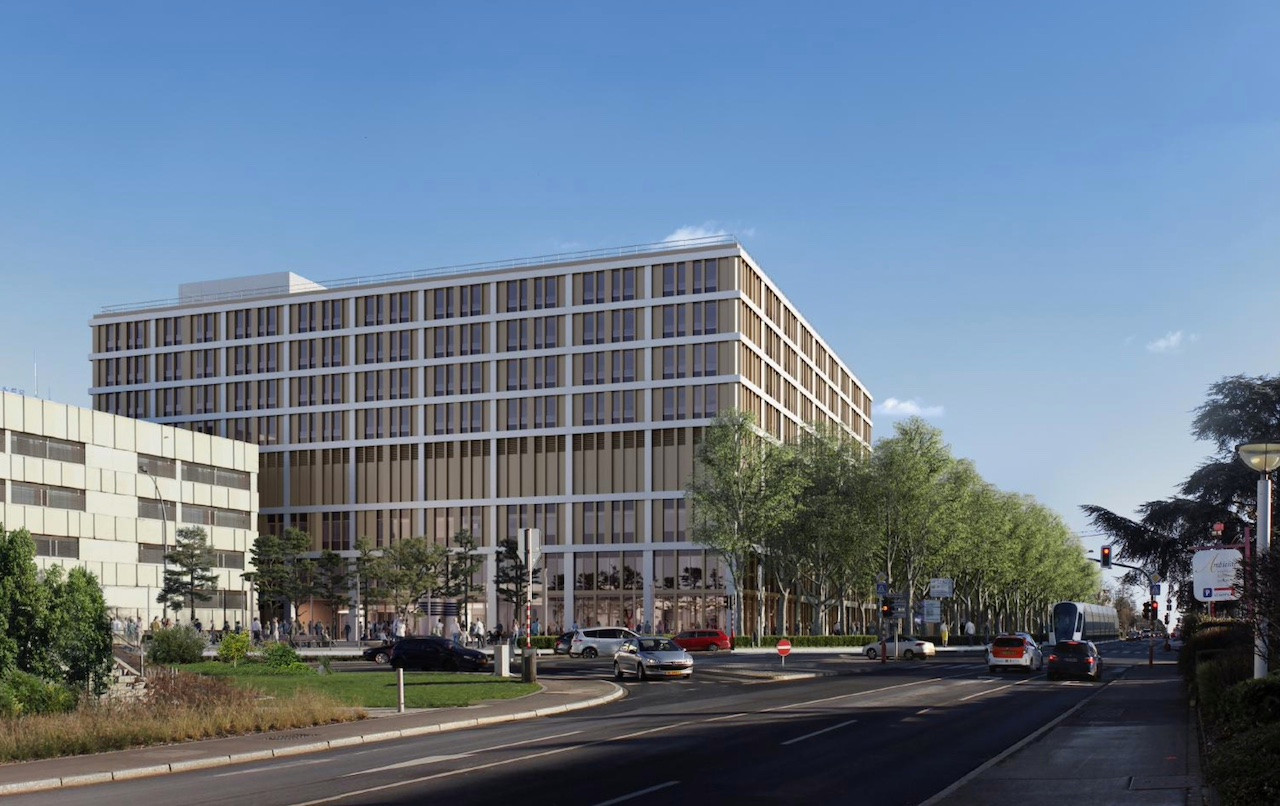With a capacity of 474 beds the new 12-storey Centre Hospitalier de Luxembourg building is an “ambitious project” Lenert said at the unveiling of the new plans. Comprising some 54,158 m2 of serviceable volume, the new building--which will be linked to the two annexes of the current CHL building--will allow the activities currently being practised at the CHL Eich and the national institute of cardiac surgery and interventional cardiology (INCCI).
The location of the new building is on the site of the former CHL maternity hospital, along the route d’Arlon between Val Fleuri and rue Federspiel. The state has budgeted some of €555,857,000 for the construction of this new hospital--€480m for infrastructure and €75m for equipment and appliances--with the total cost of the project expected to reach €820,960,000.
Once the law governing the financial plan has been passed, ground-breaking at the site will take place in the fourth quarter of 2022. The new building is scheduled to be operational by the end of 2028.

CHL administrative director of finance Paul Meyers, CHL director Romain Nati, health ministry commissioner Jean Paul Freichel, and health minister Paulette Lenert at the presentation of the new CHL Centre on Tuesday 3 May Guy Wolff/Maison Moderne
The health ministry says the project is a “unique opportunity to create the hospital of tomorrow that will be resolutely focused on the well-being of the patient.” This involves integrating technical and digital innovations required for optimal patient care and providing an adequate work environment for healthcare professionals. In a statement issued on Wednesday afternoon, the ministry said that working with architects, engineers and specialists has allowed the design of a facility that will have a distinctly “human character”, with distances that are “short, logical and fluid” and efforts to respect patient privacy as much as possible.
The building will also allow for research, teaching and innovation and it will be aiming for DGBN (Deutsche Gesellschaft für Nachhaltiges Bauen) sustainability building certification.
The 12 stories include 3 basement floors and one floor for technical facilities. The hospital will comprise 378 rooms (of which 67% will be single occupancy) and 18 operating theatres--15 for the CHL and three for the INCCI--as well as six endoscopy rooms.
Its adult emergency department will be able to cope with up to 315 patients per day and the hospital will also have two heliports and an underground car park with a capacity of 427 vehicles.
