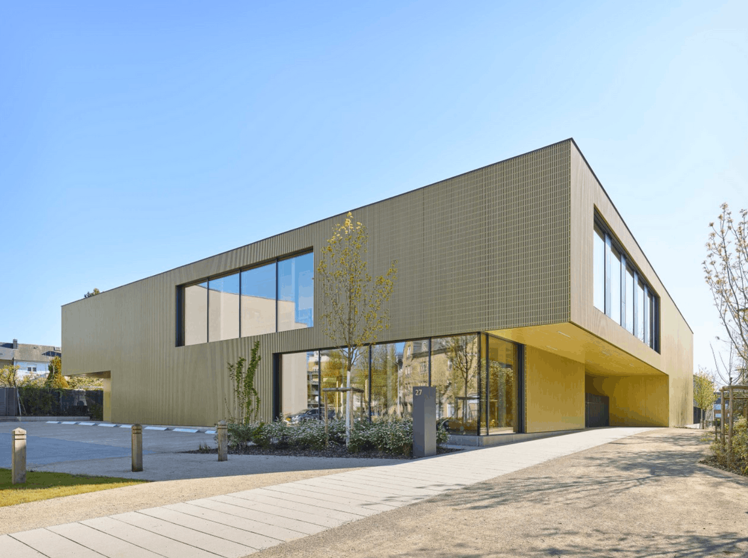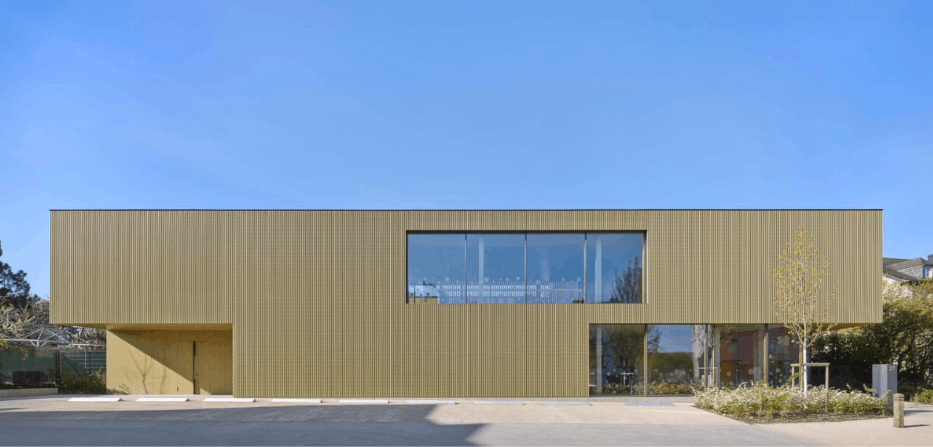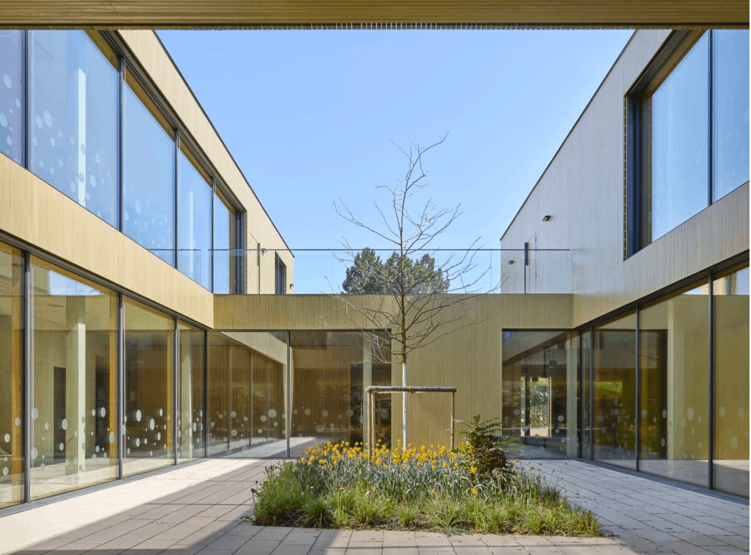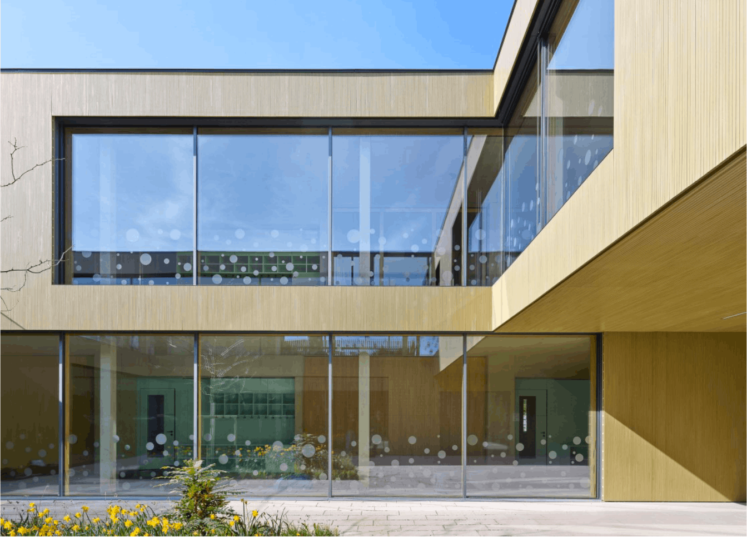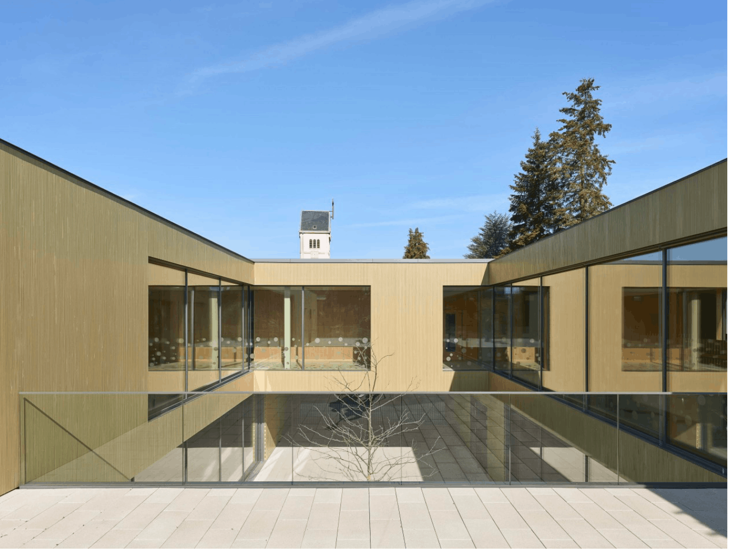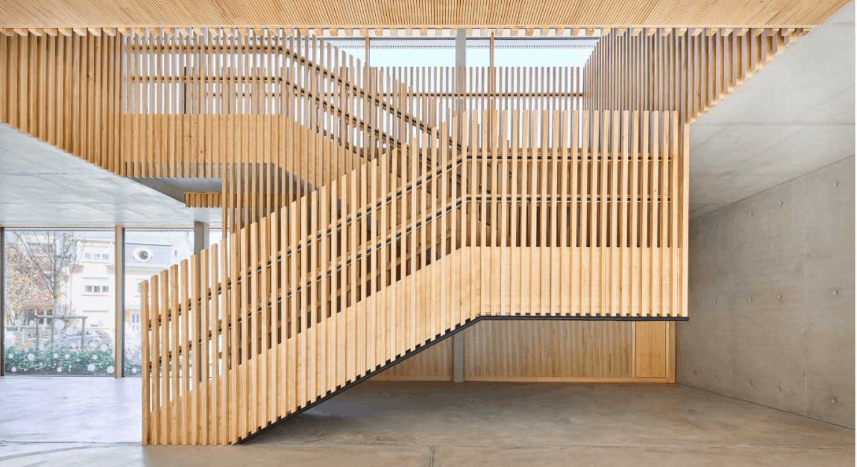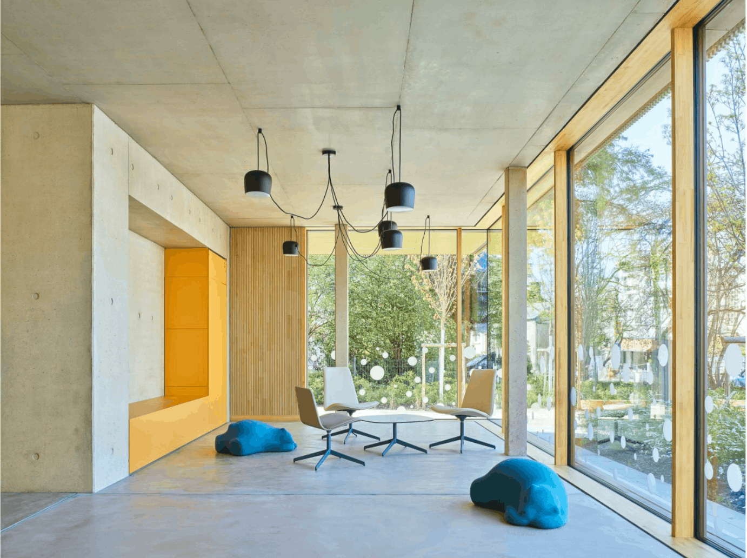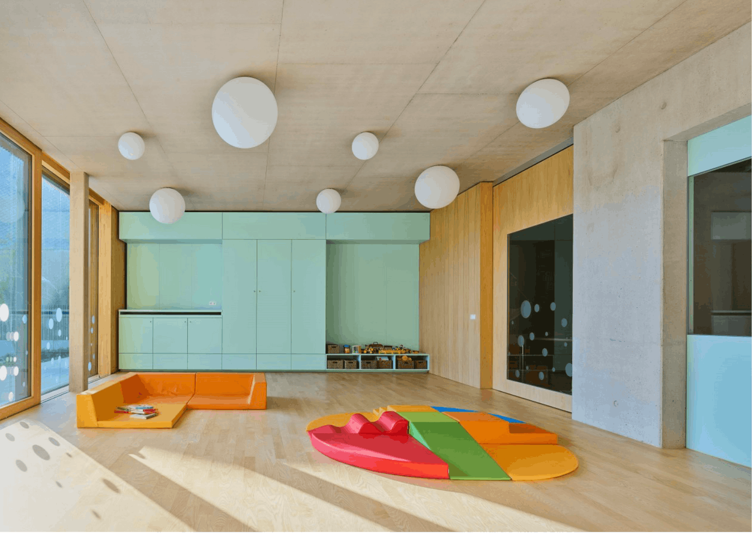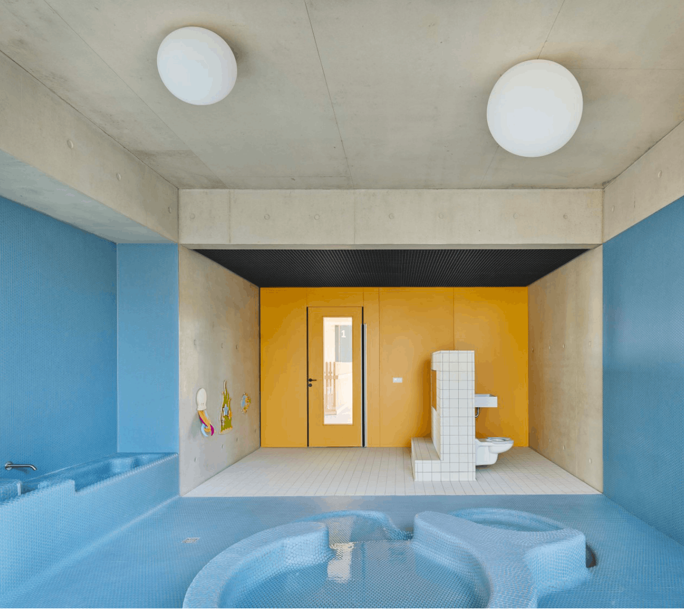A new crèche for the City of Luxembourg has been built in the Gasperich district, in a mixed-use area at 27, rue de Gasperich. The architectural design was entrusted to Bourguignon Siebenaler Architectes, who were accompanied by the consulting engineers of AuCarré and Boydens.
The building develops in a square shape in the centre of the plot, bordered on one side by a linear park. To the rear is the recreational area of the crèche. The nearby public car park limits motorised access to the building.
The crèche is organised on two solid levels, each forming a U-shape. Their inverted superposition creates a central patio, part of which is covered. The interior/exterior relationship is very present thanks to the numerous windows that open towards both the street and the patio.
The generously glazed reception hall contains the vertical distribution with an open staircase and a lift. It also contains a pram storage room, public toilets and the staircase to the basement.
The rooms for 0-2 year olds are located on the ground floor, with level access to the terrace and the educational garden. Each activity room is preceded by a changing area. The dormitories have a more intimate atmosphere with low ceilings, integrated lighting and full blackout. The bathroom is organised into a children's area with facilities adapted to their size and an area for staff directly linked to the activity room.
On the first floor there are activity rooms for the 2-4 year olds, a play room, a water room for children's aquatic development with water games and play sinks and an educational kitchen designed for the youngest children. The staff area is also located on this floor, with an office area and a rest/kitchenette area.
The basement houses the more technical rooms such as the changing rooms for the nursery staff, the cleaning room, the laundry room and the technical rooms of the building.
The building was constructed in concrete for the load-bearing structure and in wood for the exterior and interior finishing. The deliberate use of these two materials alone contributes to creating a calm and soothing atmosphere, conducive to the development of the children.
Client: City of Luxembourg
Architects: Bourguignon Siebenaler Architects
Static engineers: AuCarré
Technical engineers: Boydens
Landscape architect: Areal
Total gross volume: 10,539m³.
Construction: June 2017-December 2020
Start of operation: May 2021
Budget: €7.8 million
