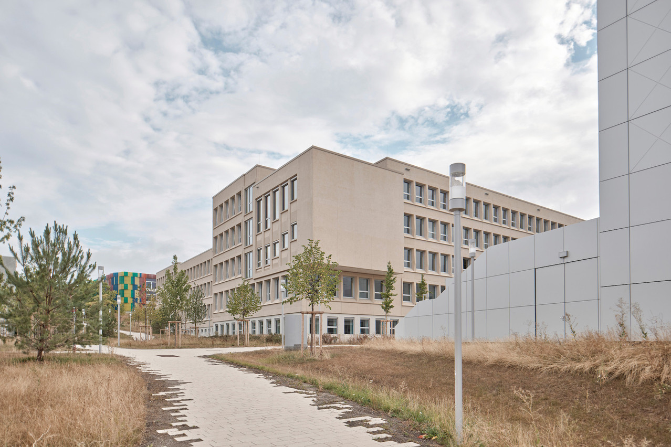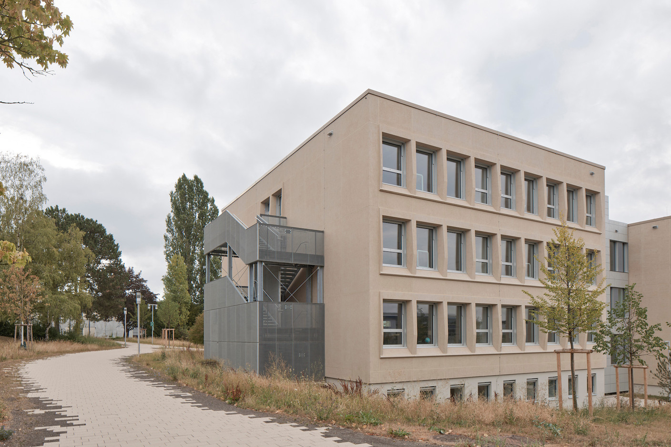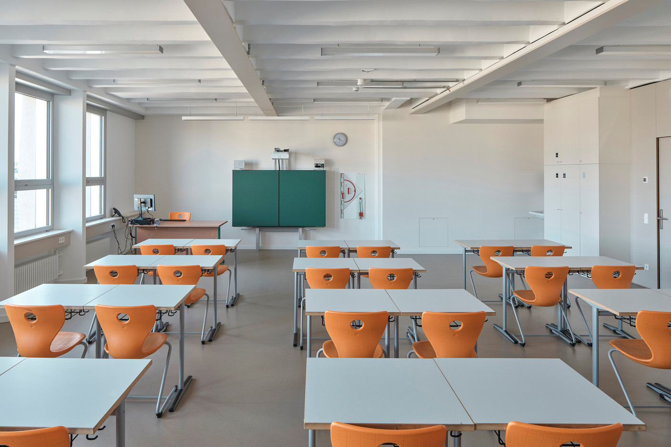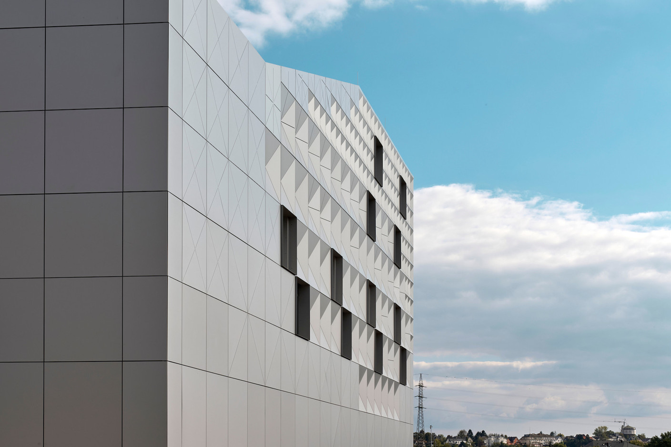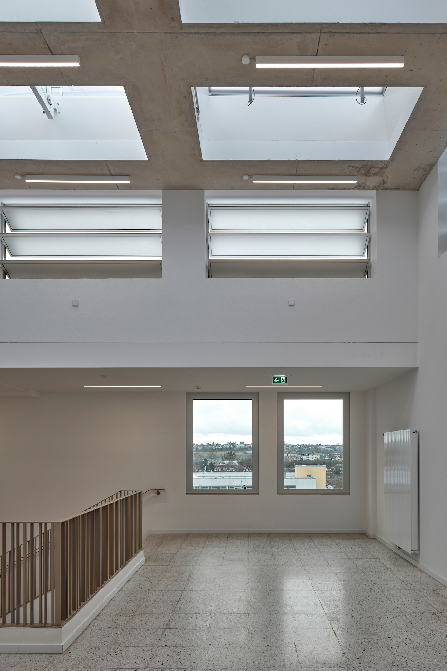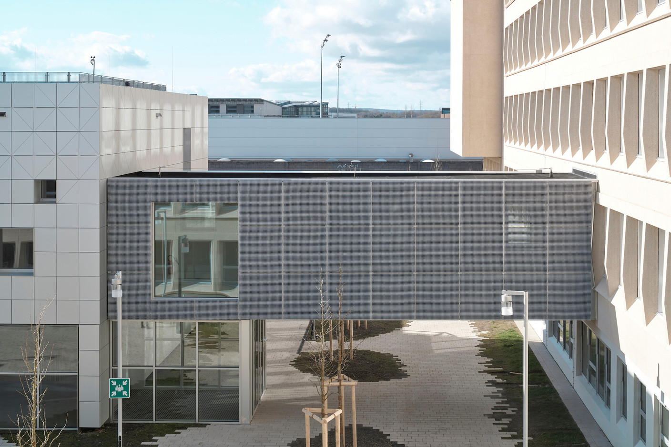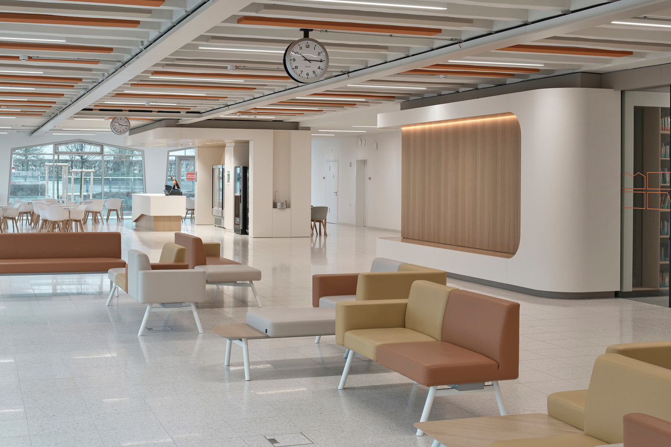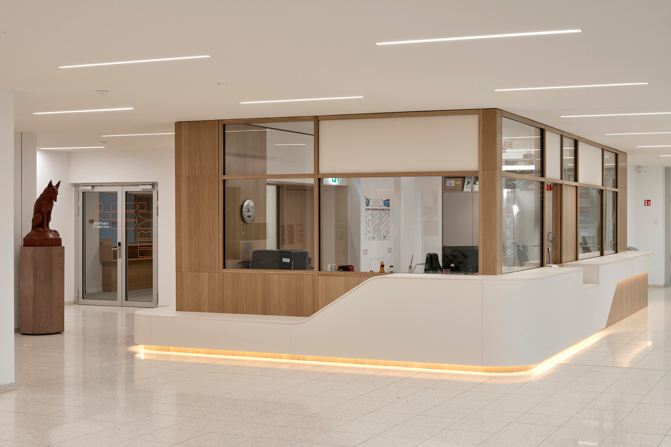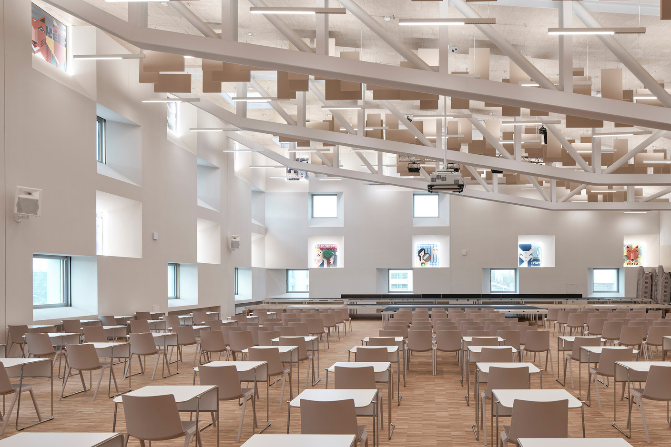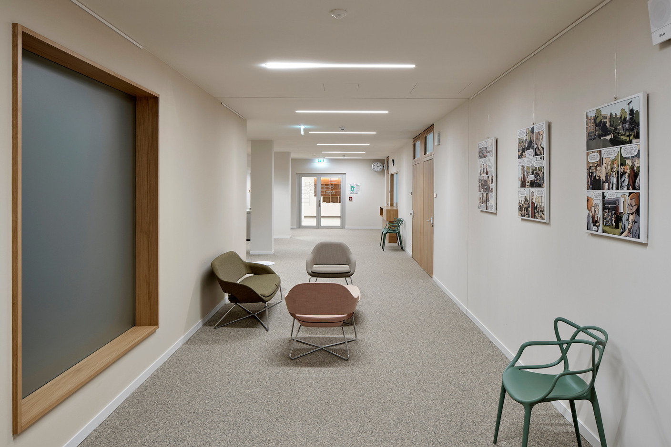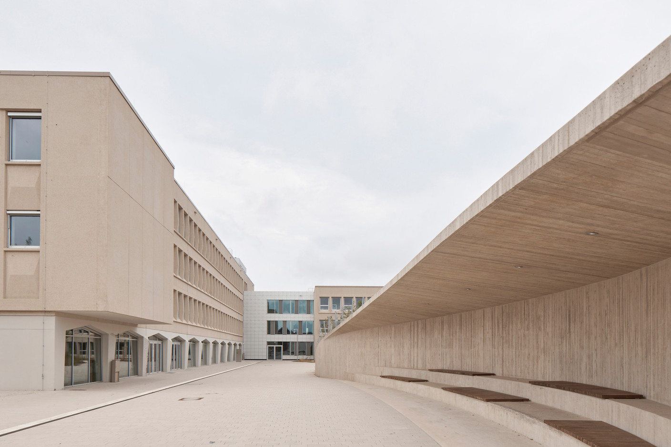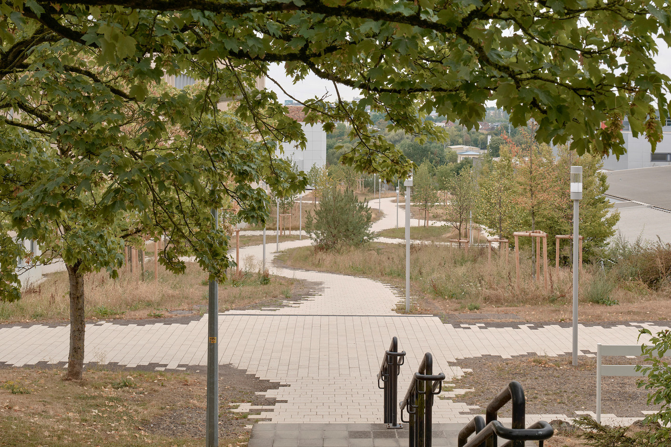With more than 1,500 students, the Lycée Michel Rodange in Luxembourg (LMRL) is the most populous national classic high school. However, the students were housed in a typical 1970s building that needed a thorough renovation, as well as extensions to meet the school's needs.
The public buildings authority, in collaboration with architect firm Jim Clemes Associates and consulting engineers from Schroeder & Associates and Felgen & Associates Engineering embarked on a major renovation campaign in 2017 to meet current functionality and standards for schools, while also extending the buildings to take into account anticipated increase in student enrolment. The new facilities have been in use since autumn 2021, but the official inauguration was delayed due to the covid pandemic.
Respecting the existing
One of the major challenges of the project was to respect the original architecture. The Lycée Michel Rodange is housed in a building originally designed in 1970 by the architect Laurent Schmit on the new "Geeseknäppchen" campus. Its construction was carried out in three stages and followed the rapid growth of the school: in 1971, the central wing was completed, followed in 1972 by the north wing and the gymnasium and then the south wing in 1975.
Initially designed to accommodate 1,200 students, the school was quickly overcrowded. Annexes had to be built to make up for the lack of classrooms. However, as the building aged and the school's success continued, it became necessary to upgrade the building.
The aim of the work was to allow for a renovation that would respect the substance of the original building and enhance several typical elements of the period, including the façade with its particularly successful proportions. The building was distinguished at the time by its innovative approach, including the use of prefabricated concrete. The school is defined by its "Plattenbau" construction, i.e. the facade walls are connected to the ribbed slabs on concrete pillars.
This meticulous intervention in relation to the existing building also made it possible to save on construction materials and to preserve a maximum of grey energy. Architecturally interesting elements have been maintained and restored, and only where necessary have any elements been replaced or added.
This is the case for all the insulation, technology and roofs, which had to be reviewed. Circulation also had to be redesigned to better serve different areas of the school, including the new buildings, and to allow the access for people with reduced mobility throughout the establishment thanks to the introduction of new lifts.
Simple but effective measures
False ceilings were removed in the old classrooms to reveal the original ribbed concrete ceilings. This simple gesture provides a new look at the building's construction system and to take advantage of the thermal inertia that concrete offers.
High openings were added to the wall adjoining the corridor, allowing natural light to circulate more freely into the heart of the building.
All the windows were replaced and insulation was added from the inside, thus avoiding direct intervention on the external façade.
From an energy point of view, natural ventilation is applied systematically. The air enters through the openings in the façade, passes through the openings on the corridor side and escapes through the chimney effect to the roof openings in the stairwells. In the new construction, the façade ensures that the air enters and leaves through motorised openings. This ventilation is combined with night cooling and increased sun protection.
A new building
However, the intervention in the existing building was not sufficient to meet the various needs of the school. A new extension was necessary and had to fit in with the existing buildings on the site. A new building was constructed at the bottom of the plot, to accommodate the sports hall, multi-purpose room and the cafeteria.
To this end, the entrance hall was significantly redesigned, with the introduction of a new walkway providing direct access to the cafeteria and library.
In order to reduce the visual impact of the new building, it is semi-subterranean, thus offering a large interior volume without imposing too much presence on the outside.
All the roofs have been reworked to improve insulation. The new roofs are treated with extensive and intensive planting. There is even a small educational garden and a beehive. In addition, photovoltaic panels have been installed to produce part of the electricity needed to run the building.
The choice of interior colours is based on the colours already present in the historic architecture and contributes to a warm atmosphere. Wherever possible, special furniture and equipment was removed, stored and reinstalled once the work is completed.
The surroundings were not forgotten and were also given a new look. The latter, carried out in collaboration with the Carlo Mersch landscaping office, are part of a new general concept for the entire campus. Sealed surfaces are gradually being replaced as much as possible by green surfaces and new plantings, while integrating a more legible path for pedestrians and cyclists.
Technical details
Client: Public Buildings Administration
Architect: Jim Clemes Associates
Structural engineer: Schroeder & Associates
Technical engineers: Felgen & Associates engineering
Landscape designer: Carlo Mersch landscape engineers
Health and safety coordination: Geri Management
Control office: Vincotte Luxembourg
Approved body: Luxcontrol
Project cost: 64 million euros
Gross floor area: 24,000m2 (of which 18,000 m2 for the new building)
Completion: autumn 2021
Location: Luxembourg Luxembourg
