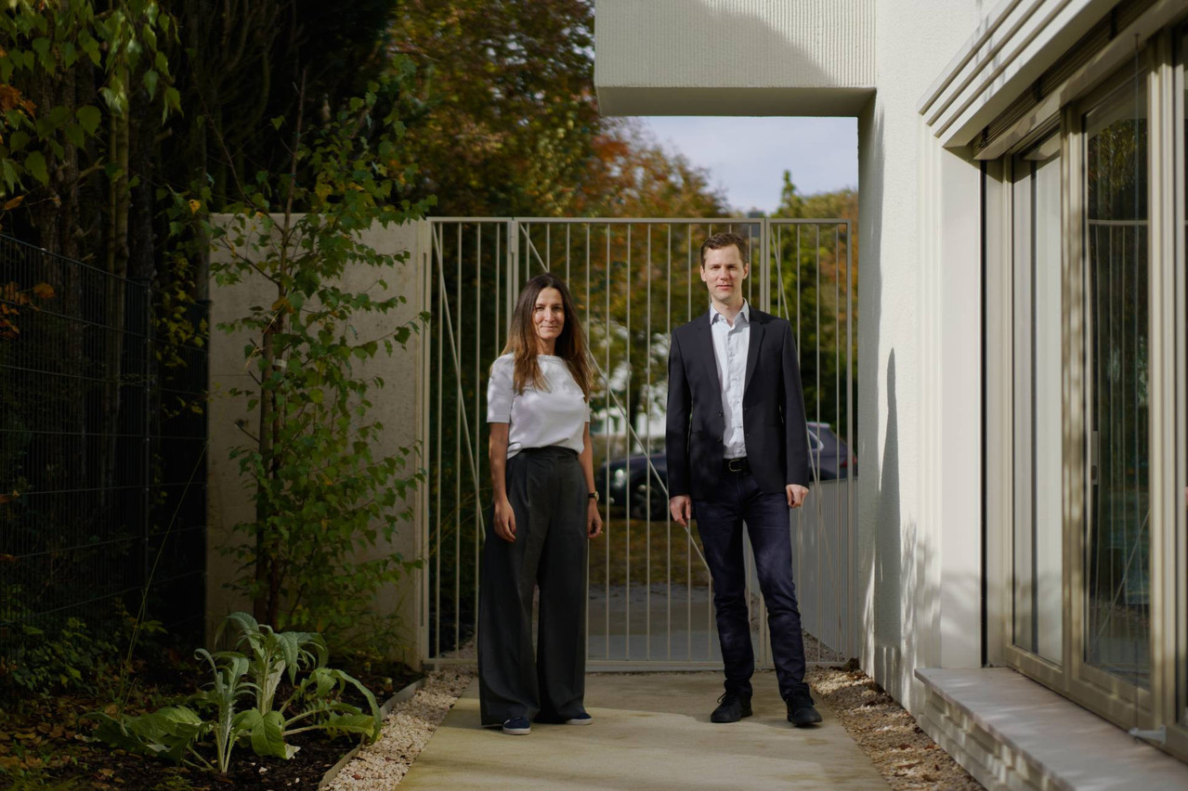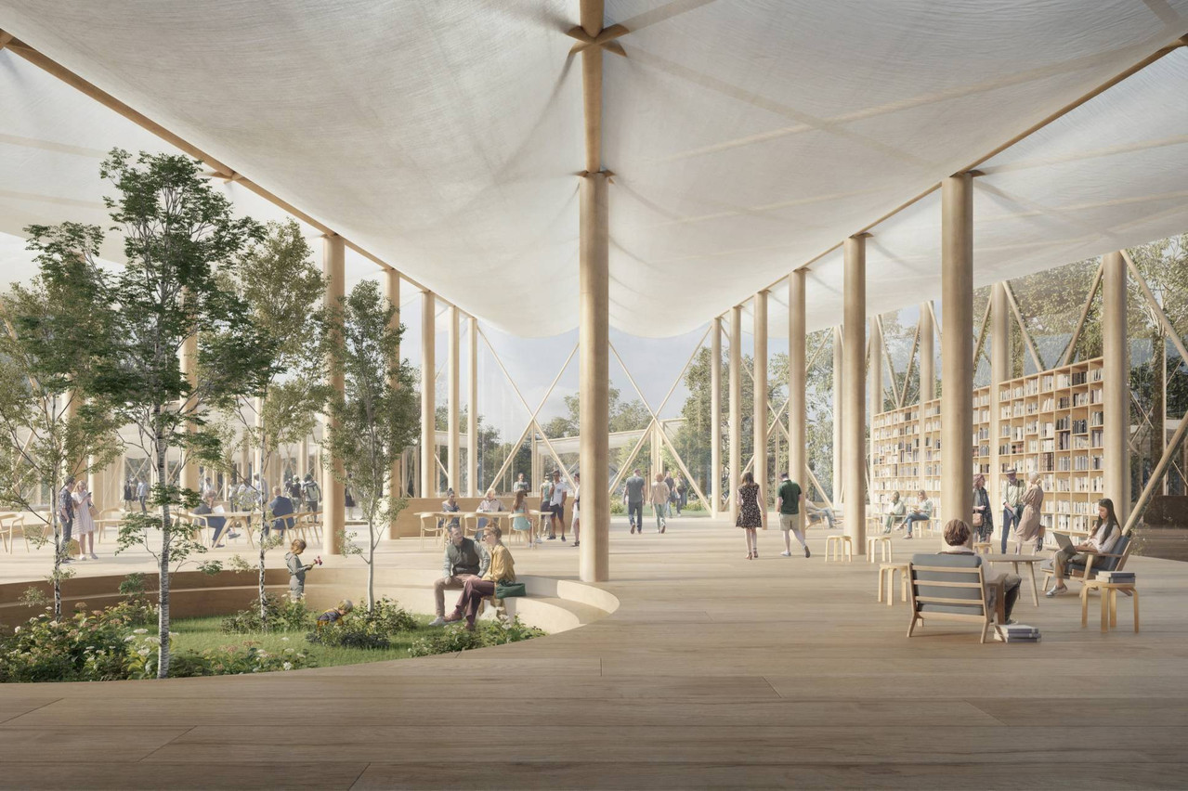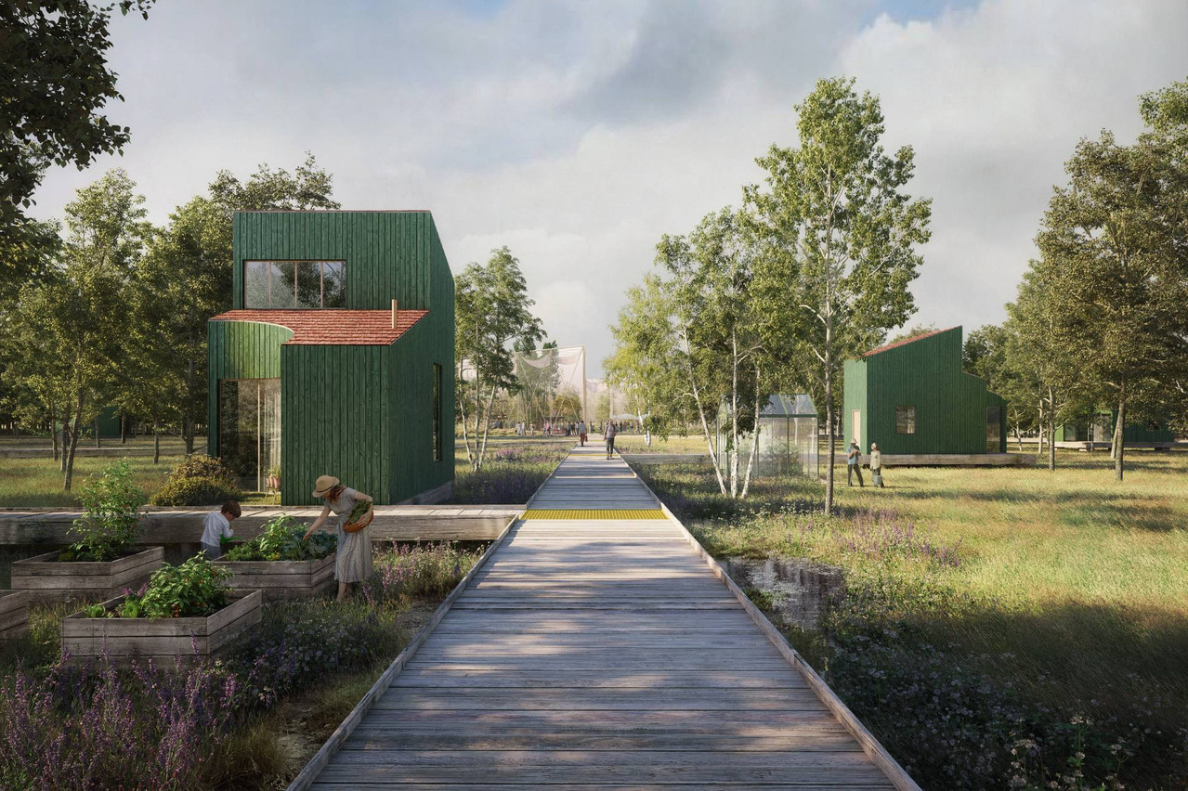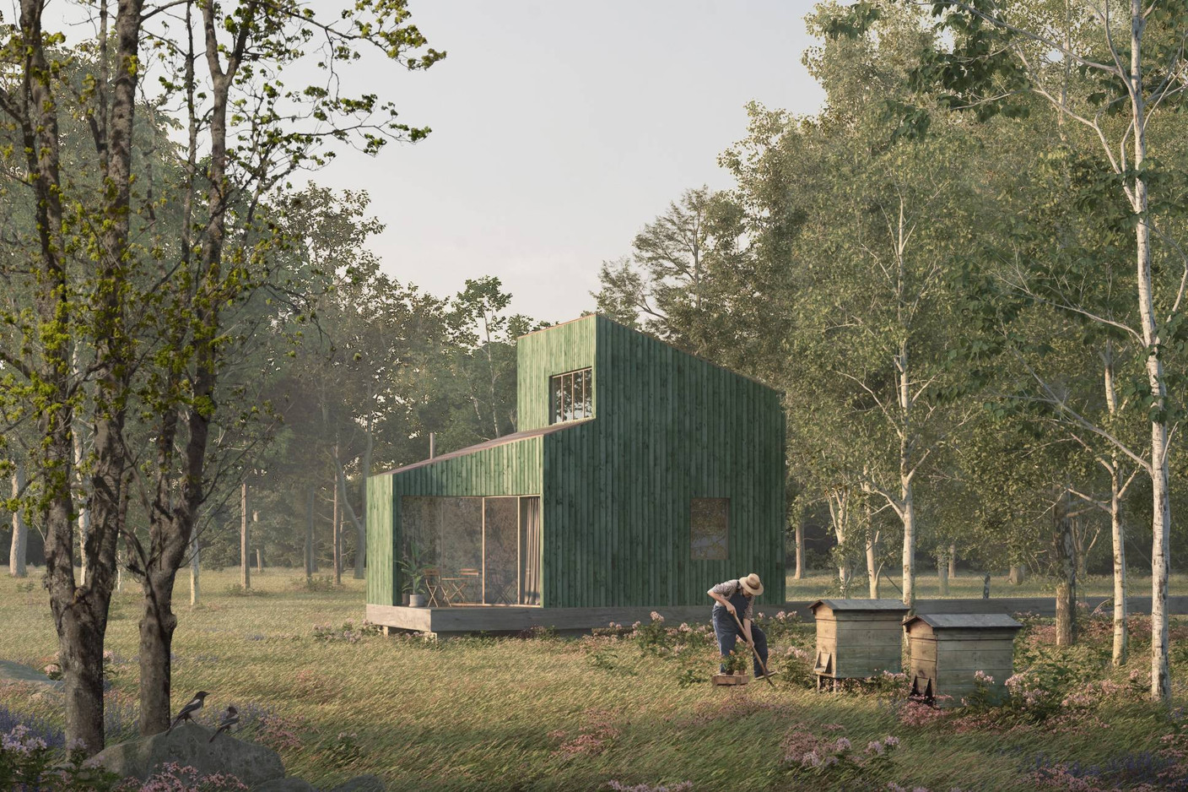is a project launched by François de la Caffinière, founder of the Valéan real estate company. This platform has presented its first initiative, the ‘Forest Neighbourhood’ concept, an experimental eco-neighbourhood centred on nature and community, conceived by , architect and founder of the firm Dagli+ atelier d’architecture.
“We’ve been working on the Ground One concept for about a year now,” said de la Caffinière. “We were very keen to try and do real estate differently. We are currently going through an unprecedented housing crisis, and at the same time it is imperative that we take action to preserve our natural resources. What’s more, the notion of experimentation in architecture is important and is encouraged by the [Order of Architects and Consulting Engineers (OAI)], in order to create new ways of living together. Today, we want to make our thoughts public and offer the Luxembourg market a project of a new kind.”
Read also
People and nature at heart of project
Ground One is envisaged as a small neighbourhood where people and nature are truly at the centre of the project. One of the aims of the project is to bring social cohesion back into the built environment. “We worked on the notion of community, on the social interactions that can be generated by architecture,” explained Dagli. “Today, people living in the same apartment complex generally don’t know each other and have no say in the design of their homes. They buy turnkey projects, and can just choose the quality or colour of their tiles.”
“The approach we’re taking with Ground One is different, because it’s intended to be participatory,” said de la Caffinière. The platform brings together people who show their interest in the project, want to form a community and then commit to finding a plot of land on which to build the housing units that will be tailored to individual needs.”
Another very important point for the designers is soil regeneration. “At present, our built environment is developing on dead soil, where biodiversity has disappeared. We want to go further than being ecologically neutral. We want to have a positive impact, hence the idea of living on land where nature had disappeared and was able to be reintroduced as part of this project”, said Dagli, for whom this proximity to nature is very important in the architectural design.
Read also
De la Caffinière said: “Traditionally, real estate projects develop like this: the developer acquires a plot of land, takes the administrative steps to make it serviced, works with an architect on the planning, then carries out the construction and finally puts the project up for sale. With Ground One, we’re turning real estate thinking on its head. First we developed an idea, which we currently are presenting. Now we’re creating a community around the project and looking for suitable land. Then, planning work will be completed with a participatory approach, and only then did we go out and look for a plot of land. So we’re turning the classic development process, where the community joins at the end of the process, on its head.”

Türkan Dagli and François de la Caffinière. Photo: Marie Romanova
Modular housing
In this first project, housing units are planned to be made of wood, without foundations, as energy self-sufficient as possible and moveable. “For example, we plan to use dry toilets and solar-generated electricity,” explained Dagli, who points out that design work is already under way with an engineer.
The dwellings are modest in size, 40m2 per unit, which can accommodate up to two people. For larger households, these units can be combined to create more spacious cottages. “By living in smaller spaces, you also get rid of a certain amount of hassle and need less energy on a daily basis to live there,” added de la Caffinière.

Ground One designers have planned a meeting place for local residents. Illustration: Studio Archive
The homes will be spread out over the site in such a way as not to damage the soil. Raised paths are reserved for pedestrians. In the middle of the village is a communal space, a meeting place, like a public lounge where neighbours can meet. “We’d also like to offer the possibility of having a shared garden to have a small local vegetable production. It’s not compulsory to take part, but anyone who wants to can spend some time there,” said Dagli, who puts her money where her mouth is by growing a vegetable patch in her own garden.
De la Caffinière continued: “We’re also thinking about project funding in a different way. We’d like to experiment in this area too, for example by proposing a rent-to-own system, or by taking up the idea of developing a housing cooperative. In all cases, affordability is at the heart of their approach.
A market ready for change
“We’re well aware that this type of project isn’t going to solve the property crisis,” stated Dagli, “but we feel the need for things to change, for attitudes to evolve. This project is a step in that direction, and we think the market is ready for it.” This maturity may also be due to the work done by other architects and contractors before them, such as Sara Noel Costa de Araujo (Studio SNCDA) and Steve Krack, who had already done a lot of work on these issues and tested projects that were quite similar to Ground One in their philosophy.
Read also
“We hope that the first eco-neighbourhood will see the light of day within the next two years. But it will also depend on the administrative procedures, the time needed to create the community and certainly also on the political will to make this type of approach possible,” concluded de la Caffinière.
To date, the designers have already received expressions of interest via the website. However, they still need to demonstrate that such a project is possible, particularly from a regulatory point of view.
Originally published in French by and translated for Delano




