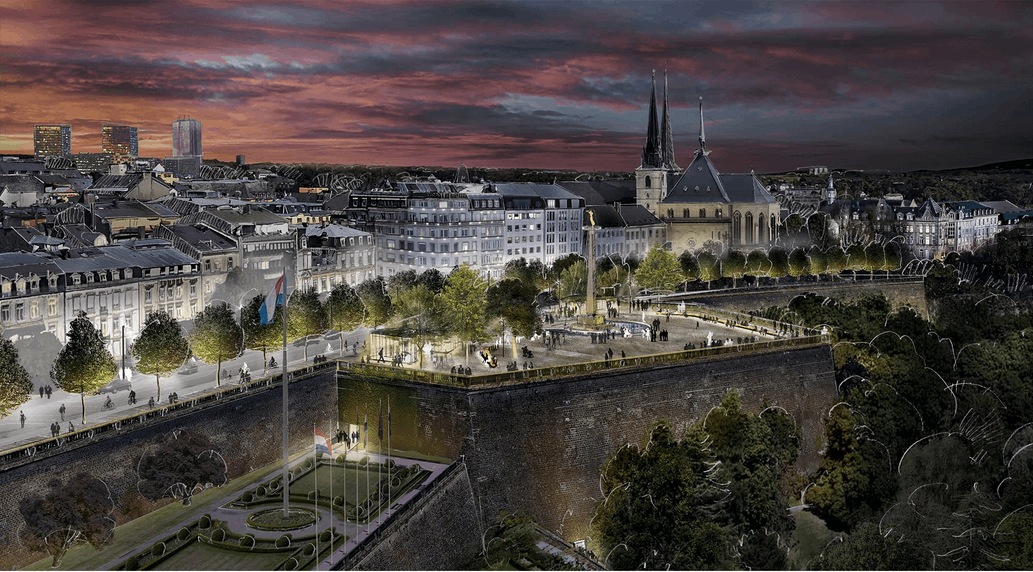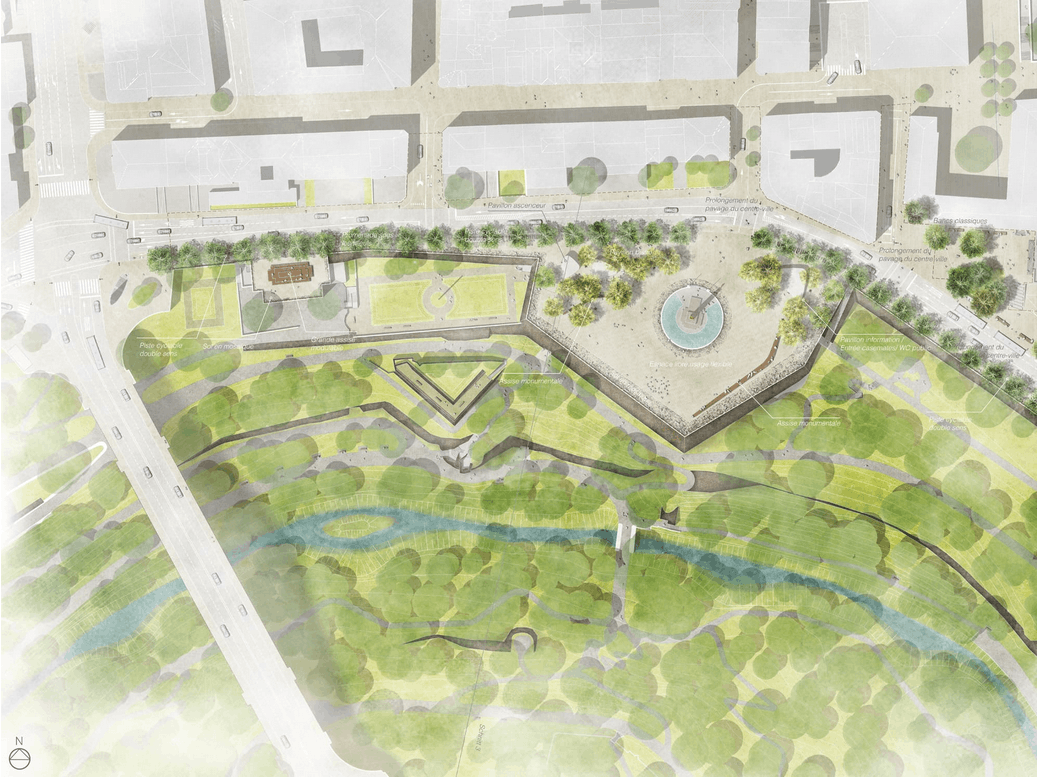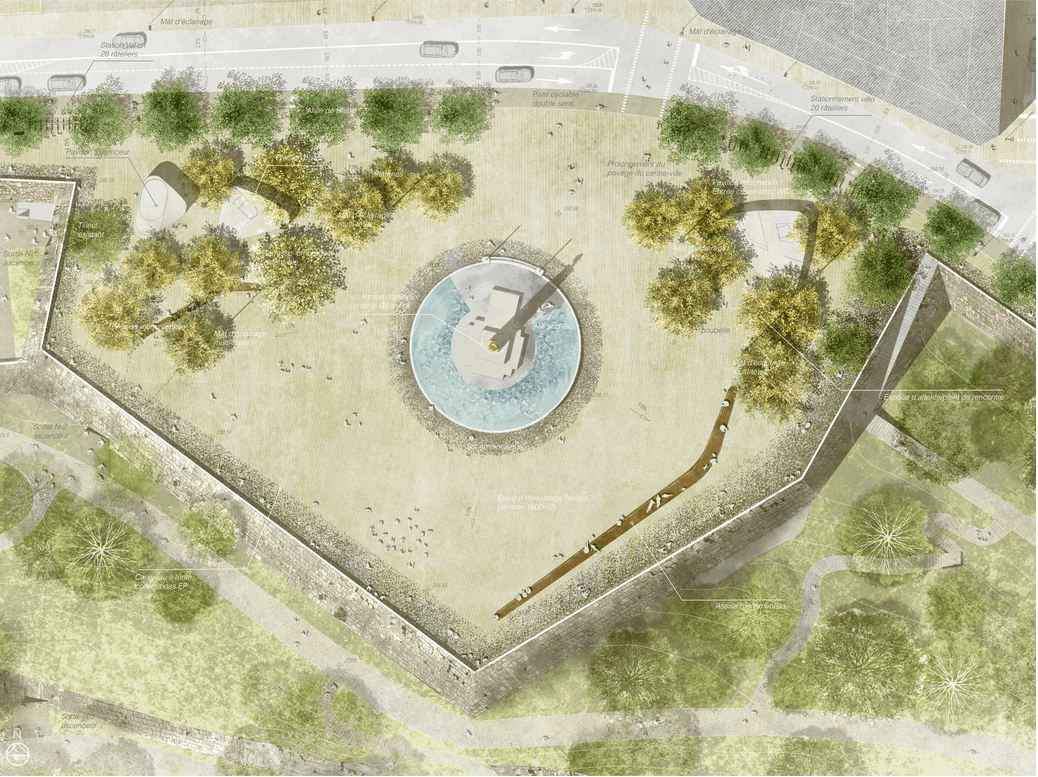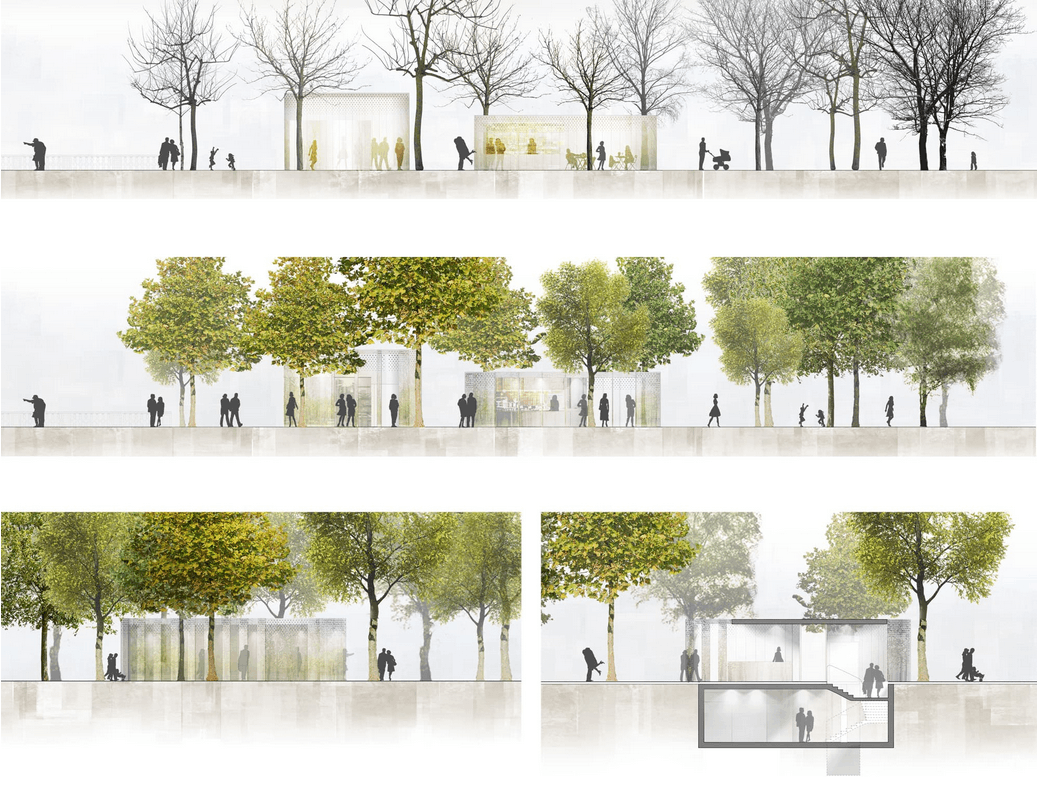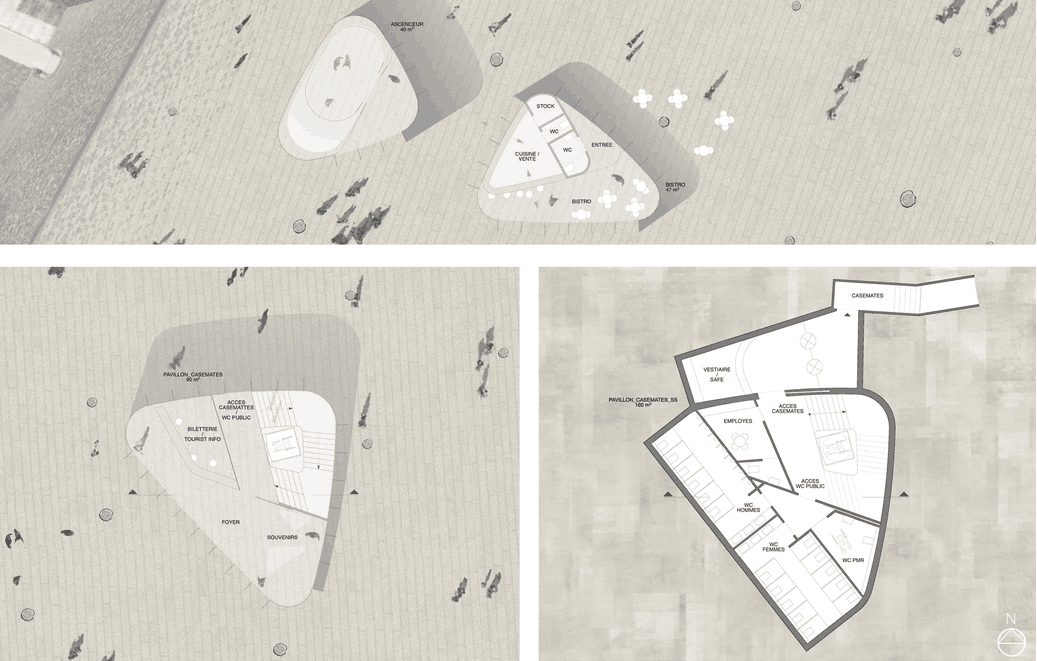In the near future, the Place de la Constitution in Luxembourg City--home to the Gëlle Fra landmark monument--will be completely redesigned. The car park will give way to a pedestrian and multi-purpose square, welcoming tourists and users of the city, while providing a new link to the Pétrusse valley. That is the concept as foreseen by Latz + Partner Architectes-Paysagistes, a landscape architects and urban planning firm from Kranzberg in Germany.
The site is exceptional, due to its central location in Luxembourg and the panorama it offers over the Pétrusse valley and the surrounding area. Situated above the green valley, the Place de la Constitution is an important milestone in urban planning linked to the fortifications and is a good example of how a military bastion can be transformed into a panoramic terrace. It is part of the Unesco protected area. In addition, it is the setting for the Monument of Remembrance which is topped by the famous Gëlle Fra (golden lady) statue by Claus Cito, which was classified as a national monument in 2002.
A square, but above all a car park
The square is currently being used as a car park for cars and tourist coaches. It is also used occasionally for the organisation of festivals and markets, celebrations on National Day and also plays host to a part of the city’s Christmas market. The site is also the entrance to the Casemates and a kiosk intended mainly for tourists.
The aim of the competition was to redesign the space as a public square for multi-purpose use, to remove the car park to give the square back to pedestrians and to improve its ecological function, to encourage soft mobility, and to ensure that it once again plays a social and convivial role, becoming part of the network of public squares in the capital, while providing a new vertical link with the Pétrusse valley.
A competition with an uncertain outcome
The public buildings administration organised a competition to rethink the development of this square and it was the team composed of Latz + Partner Architectes-Paysagistes, Christian Bauer & Associés Architectes, INCA Ingénieurs-Conseils Associés and architecturaLLighting that came out on top.
Although the jury determined the winner on 29 June 2021, the result was not made official until August this year, as the redevelopment of this square did not meet with unanimous approval from various administrations.
Even today, the realisation of the winning plans remains uncertain. However, the winning project has several assets and would bring added value to the urban development of the capital.
An enhancement of the space
First of all, the winning project highlights the exceptional character of this historic and highly symbolic square. To do this, it was necessary to recover the spatial and urban qualities of the square, which had been erased with the construction of the car park in 1957.
The architects looked at period photographs to see how the square was originally laid out. They have taken up the idea of an avenue of trees along boulevard Roosevelt, which was very popular in the 19th century. This would lead pedestrians pleasantly to the square while improving ecological footprint and providing more shade on the boulevard.
In the square, the designers have proposed to plant new trees or to move some of them to accentuate the framing towards rue Chimay leading to the Place d’Armes on the one hand and towards the valley and its open landscape on the other. The orientation of the square is thus improved and the history of the city of Luxembourg is highlighted in a positive way.
“We wanted to emphasise the overhanging character of the square, its balcony effect on the valley”, explains Sascha Reinert, architect and partner at CBA. “We wanted to highlight the view and the panorama, while creating a friendly square for everyday life, shaded on this south-facing space, and maintaining the markets and festivals that are held there today. The square is accessible to all and offers a new possibility of identification.”
In addition, the designers have introduced a long bench that leads all the way to the balustrade. "It is a strong architectural gesture, because it is designed in one line, and it accompanies the visitors to the balustrade and the tip of the square", Reinert explains. However, for practical purposes, the bench will be made in two parts so that it can be dismantled and removed for festivals and markets.
The memorial and the Gëlle Fra are elements that cannot be moved or modified. They will be placed in the centre of a planted parterre and will be the subject of a new lighting plan for better night-time enhancement.
New lampposts are also envisaged both above the trees to provide illumination through the foliage and at street level for more direct lighting.
A mineral covering was chosen for the flooring as a continuity of the work done in the old town, with a change of tone in gradation to become darker as one approaches the balustrade. This choice makes it possible to visually mark a walking area along the balustrade.
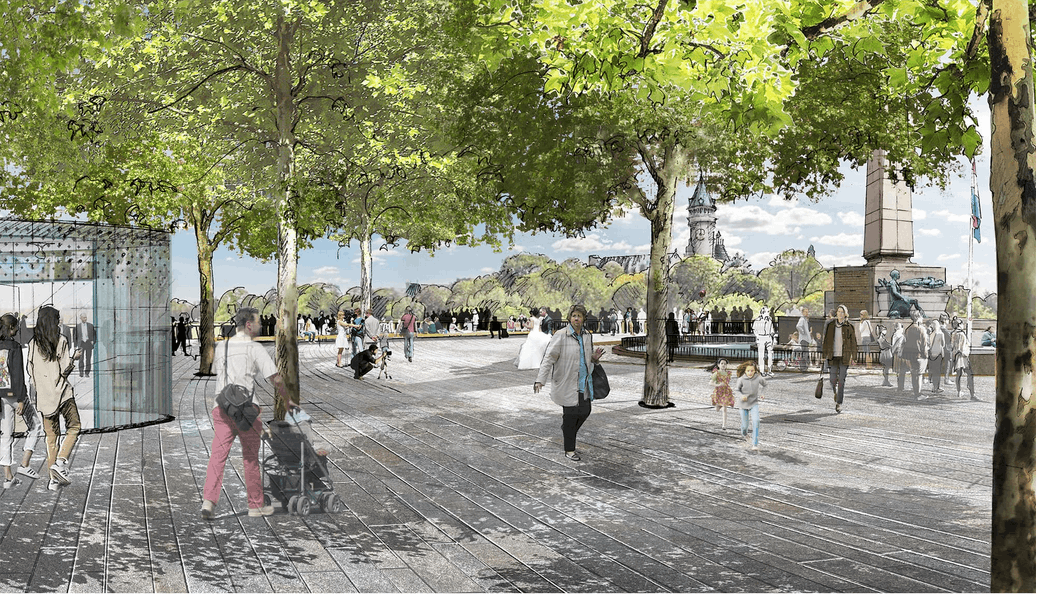
The Place de la Constitution will regain its social role as a public square conducive to meetings and strolling. Illustration: Latz + Partner Architectes-Paysagistes-CBA Architectes
A new vertical link
"We have also responded to the desire to introduce a new vertical link that will allow easy access to the Pétrusse valley. From a strategic and topographical point of view, the best location for a lift would have been at the tip of the square. But from an urban and spatial point of view, this does not work, as it creates an obstacle to the view and breaks the balcony effect over the valley," says Reinert.
That is why the design team chose a different route, preferring to integrate the lift at street level and to take it down into the valley on a sloping path. "The lift stops in a space cut into the rock. It will be a space that has very singular qualities, with a cave effect."
This new vertical link will serve three levels: the place de la Constitution, the intermediate terrace and the Pétrusse valley. On the square level, a new small pavilion will house the lift cabin. It will be accessible to pedestrians and bicycles. This lift undeniably represents a new opportunity to link the Pétrusse valley and the upper town, with significant added value for circulation in the town and a real opportunity to offer easy access to the park for users of the upper town. It actively participates in the inclusion of all in the public space.
New kiosks
In addition to the lift pavilion, two other pavilions are planned. The first is a food kiosk where drinks and light meals can be purchased. This kiosk and its adjoining terrace contribute to the liveliness of the square and its conviviality. In this way, the square can more easily regain its social and community role.
A third kiosk, larger in terms of surface and volume, will house the tourist information centre, access to the casemates and public toilets. It is positioned laterally to minimise the impact of its volume, with one level above and one level below ground.
In order to keep the pavilions from being too visually prominent, they will be clad with glass facades. The flat, thin, vegetated roofs will have a slight cap to open up the view as much as possible. The architects have opted for pavilions with organic shapes and positioned in such a way as not to hinder the various flows on the square. Human dimensions are respected everywhere.
Finally, it should be noted that this redevelopment of the Place de la Constitution will be part of another continuity for Christian Bauer & Associés Architectes, since the office also designed the bicycle and pedestrian bridge under the neighbouring Adolphe Bridge and won the urban planning competition for the Centre Convict a few hundred metres from the square.
Originally published in French by and translated for Delano
