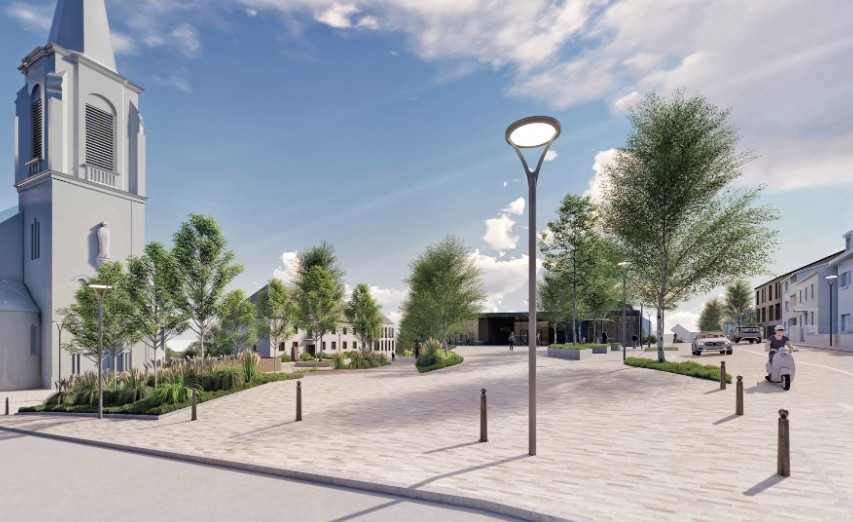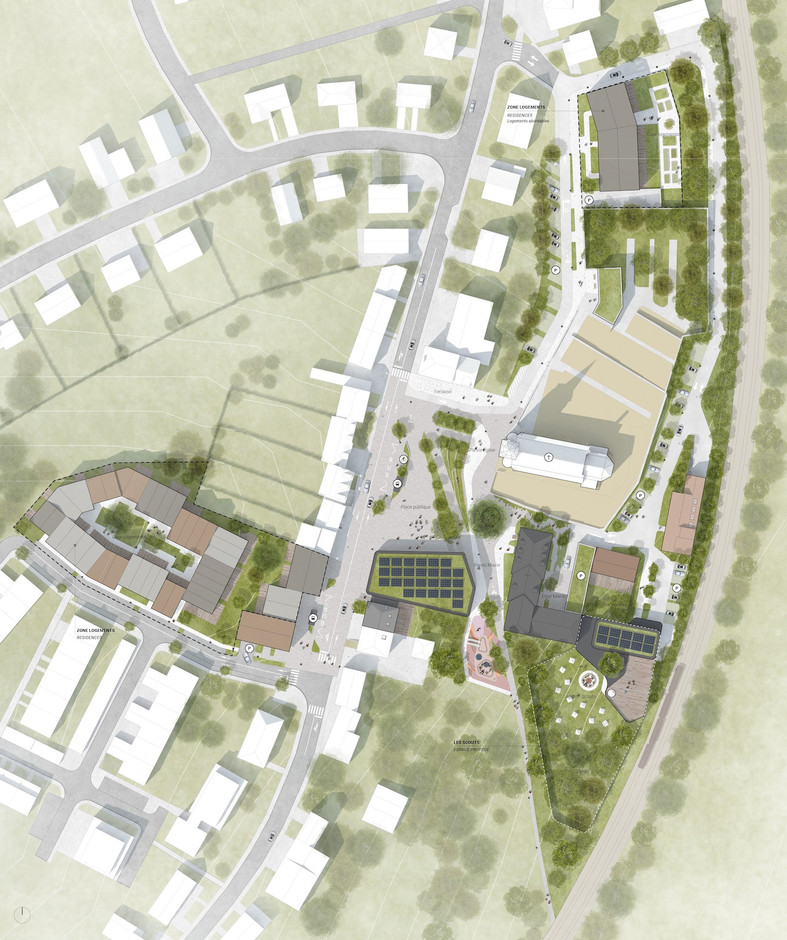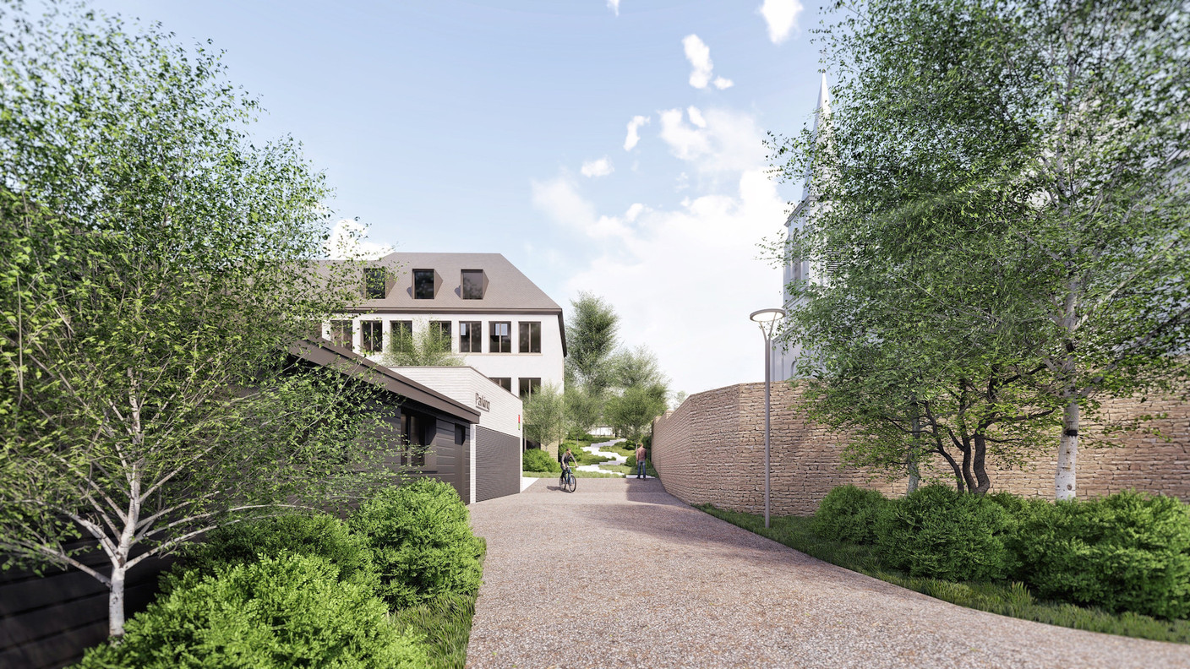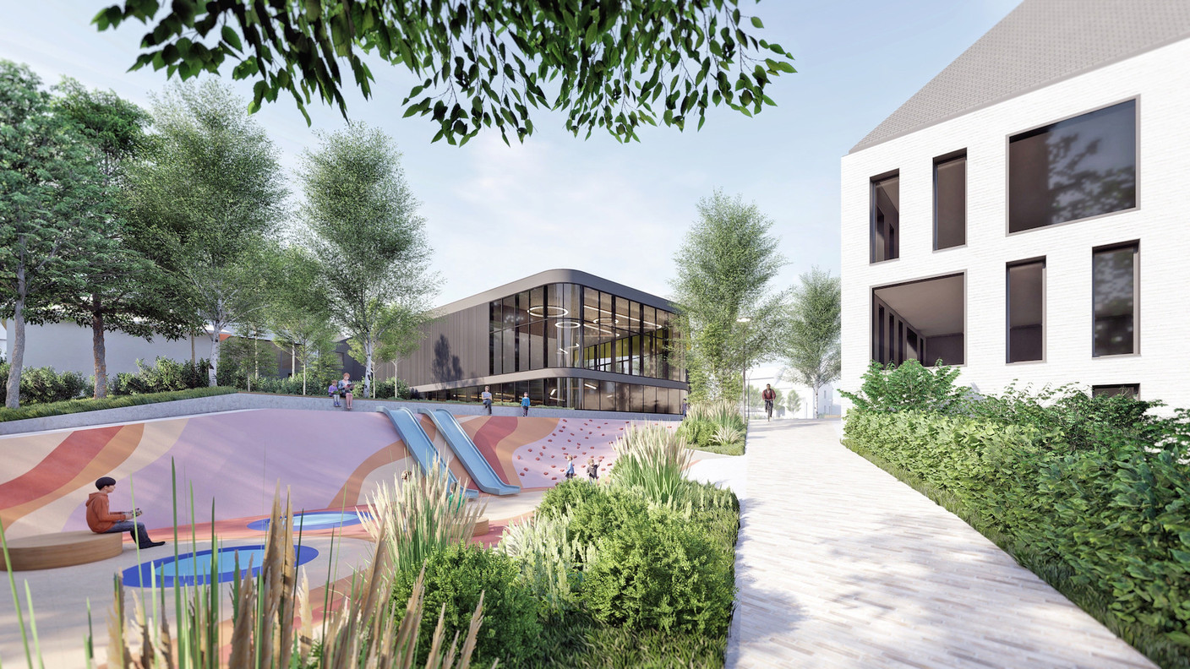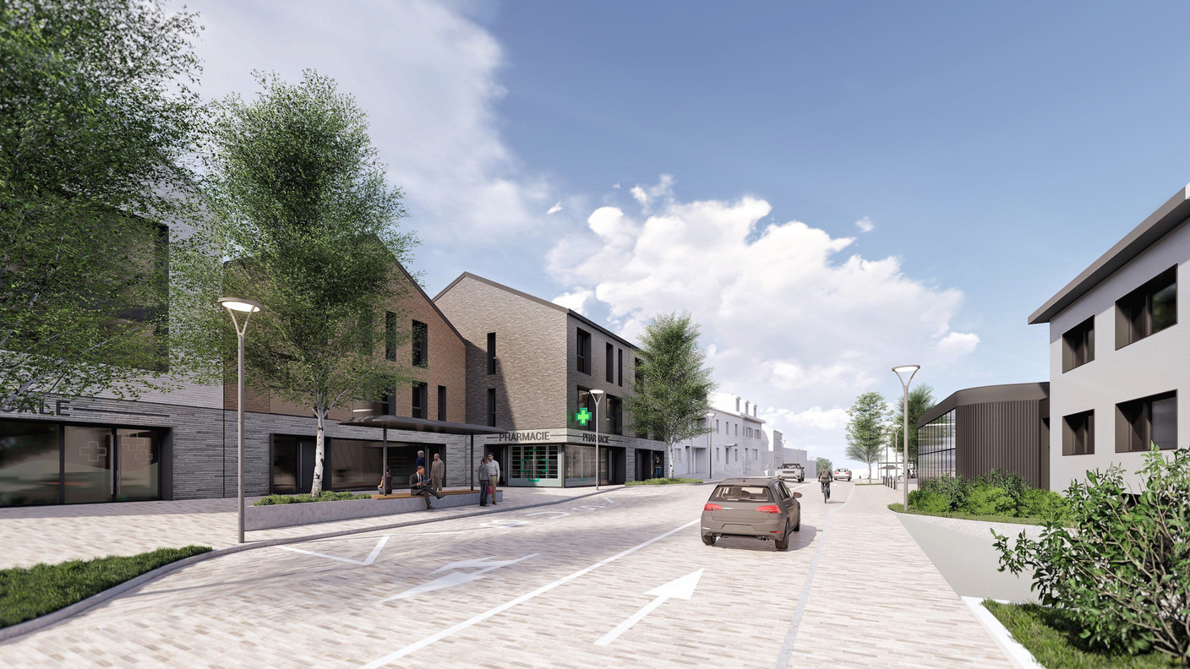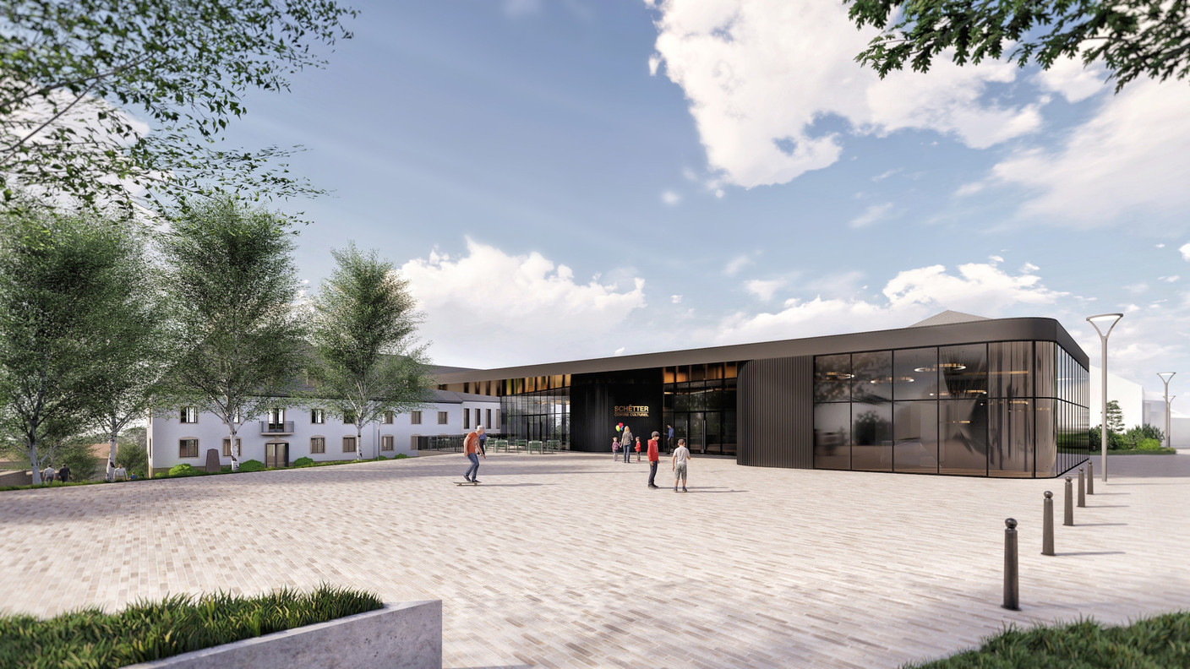The municipality has been mulling the remodelling of this part of the town for more than 25 years. The call for projects was launched only in April 2020. From the 19 submitted applications, three were selected to participate in the final phase: Metaform Architects, Kaell Architecte & Laruade Architecte & Ernst + Partner Landschaftsarchitecten, and BalliniPitt architectes urbanistes. The consortium including Metaform, City Tools and Impakt was chosen as the winner.
A project that involves citizens
The aim of the project, which covers an area of 3.2 hectares, is to revitalise the heart of the village, encourage encounters in the central square and the new convivial spaces. Following the topography of the site, improving the private green spaces was one of the other main objectives. Citizen participation in the project was developed and coordinated by Drees & Sommer. Workshops were organised in September and October 2019, and the opinion of the 4,272 inhabitants was sought in April 2021 through a questionnaire sent to all letterboxes.
Multiple functions
The project designed by Metaform Architects includes a new cultural centre that completes the new central square around the church and the town hall to which an extension will be added as well as a new scout house. In addition to this area, the scouts can enjoy a protected green space for their outdoor activities. The square in front of the town hall will be redesigned and a playground will also be built.
The project envisions the creation of 70 new housing units, including 14 considered affordable housing. Housing is mainly spread over two areas, one behind the new mortuary and garden of memories, the other on the side of the new cultural centre. This enlarged area (54 units) is composed of residences organised around a common inner courtyard.
Most of the parking will be underground, with a total of 183 spaces. This will free up space on the surface to rethink the public spaces for the introduction of a shared space and give priority to soft mobility.
New green spaces will also be integrated, including shared gardens. A strip of trees is being developed to absorb the noise of the railway line that runs alongside the site.
The new central square will be used for communal events and festive gatherings, such as the weekly market or the Christmas market.
In addition to all this, there are plans for a mortuary with a memorial garden, a café with a terrace, a fire station and a sports area, as well as a youth club.
The project is estimated to cost between €40m and €50m.
This story was first published in French on . It has been translated and edited for Delano.
