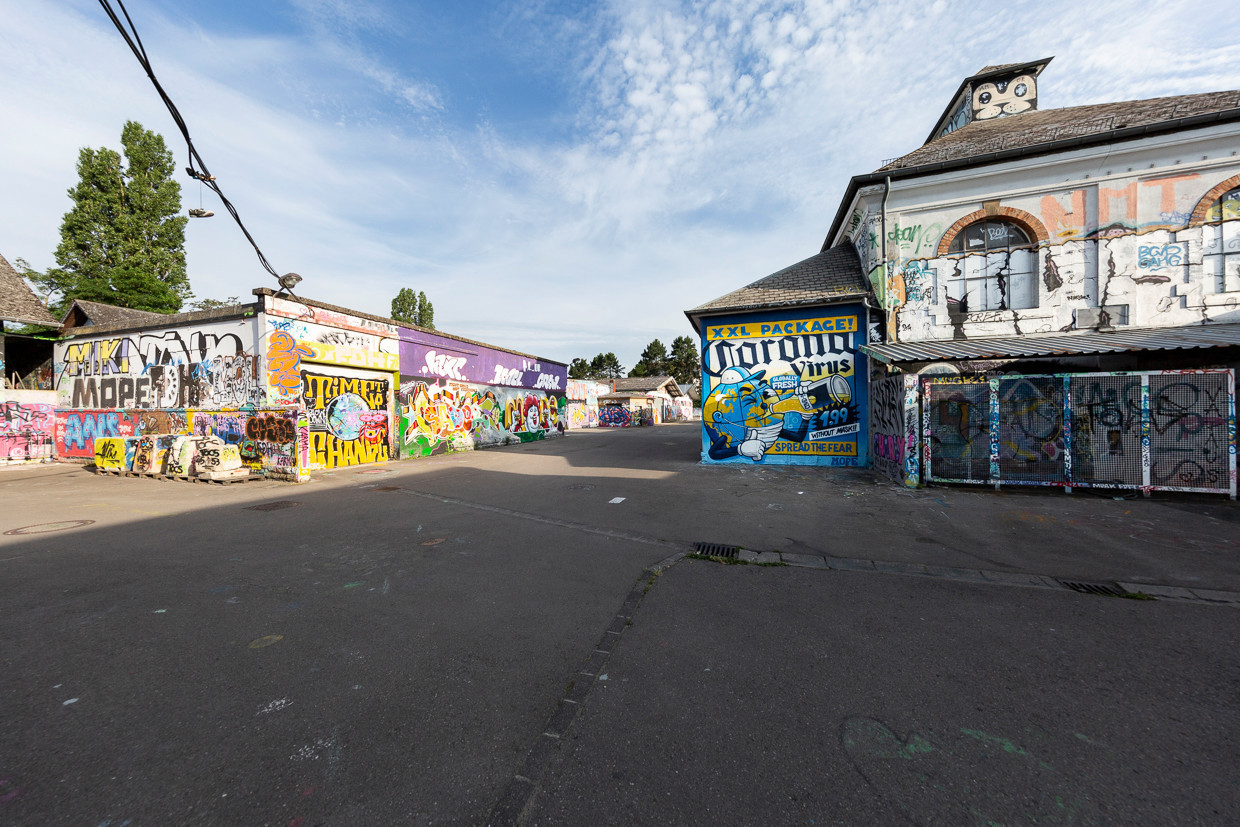The former slaughterhouse known as Schlechthaus, located in Luxembourg City’s Hollerich district, is the subject of a transformation and reconversion project. The City of Luxembourg launched a European architectural competition last August, after a public advisory session, which was in favour of preserving a strong architectural and urban art identity, while creating a place dedicated to cultural creation and urban sports.
The architectural competition is organised in two phases, the first phase of which ended on 14 November with the announcement of the candidates selected to compete in the second phase.
The candidates are:
- Architectes Perry Weber et associés (Luxembourg) (lead office represented by Pierre Zeytoune) and B-Architecten + B-City (Belgium)
- Metaform Architects (Luxembourg) (lead office represented by Shahram Agaajani) and MVRDV (Netherlands)
- BALLINIPITT architectes urbanistes (Luxembourg) (office represented by Claude Ballini) and Atelier CONSTRUIRE (France)
- Jonas Architecte (Luxembourg) (office represented by Corinne Stephany) and Atelier d'Architecture Pierre Hebbelinck (Belgium)
- 2001 architecture (Luxembourg) (office represented by Philippe Nathan) and Civic Architects (Netherlands)
- Francisco Aires Mateus Arquitectos (Portugal) (office represented by Francisco Aires Mateus) and MORENO Architecture & Associés (Luxembourg)
A strategic site
The 2.5 hectare site is located almost opposite the Geesseknäppchen school campus, near the A4 motorway entrance and the future Nei Hollerich eco-district. Its location, almost at the entrance to the city, is therefore strategic and implies a fine urban articulation.
The urban and architectural programme includes an intergenerational and inclusive meeting space, cultural and associative activities, indoor urban sports activities as it is already the case, the perpetuation and the valorisation of the art of graffiti, the valorisation of the existing and protected built heritage, as well as a good link with the surrounding districts, existing and to come. All of this must, of course, comply with ambitious environmental choices.
A visit to the site with the selected teams is scheduled for 21 November. A sketch submission, under cover of anonymity, is expected on 13 March 2023. The jury will deliberate on 19 and 20 April 2023 and will determine a pre-ranking of the projects. Following this, the projects will be the subject of an exhibition organised on the site from 22 April to 7 May, during which citizens are invited to leave their comments and remarks. These elements will then be summarised in a report which will be taken into account for the final evaluation.
The announcement of the winning consortium will be made on 12 May 2023.
Read the original French version of this article on the site.
