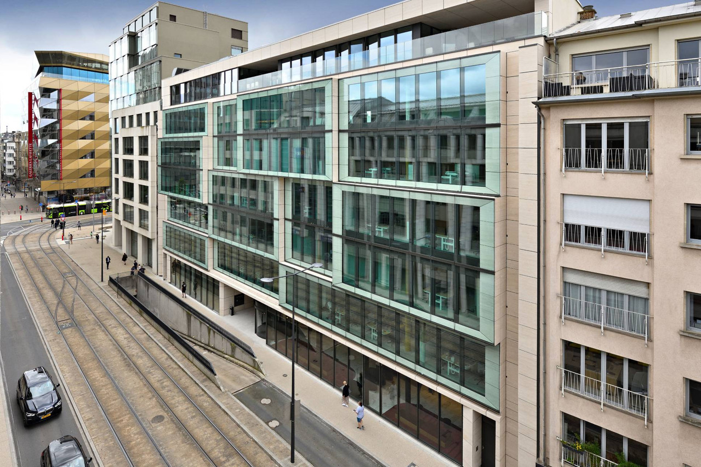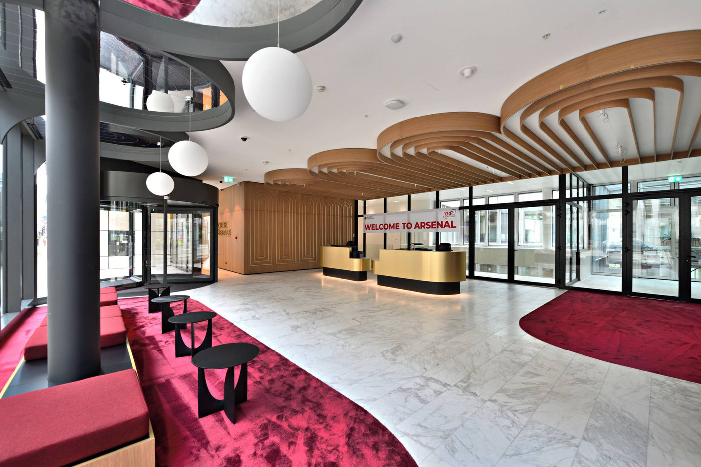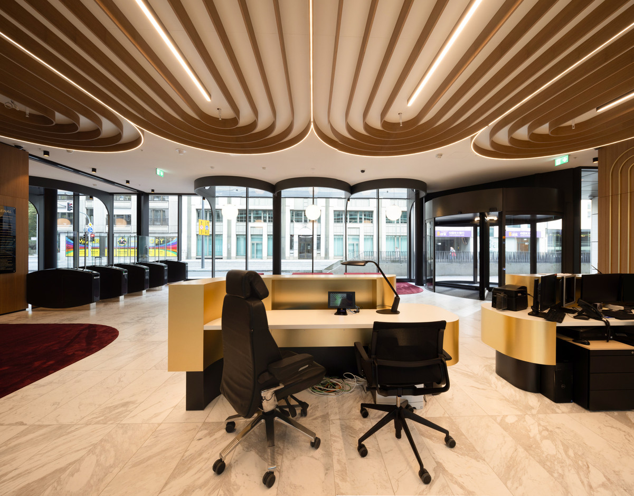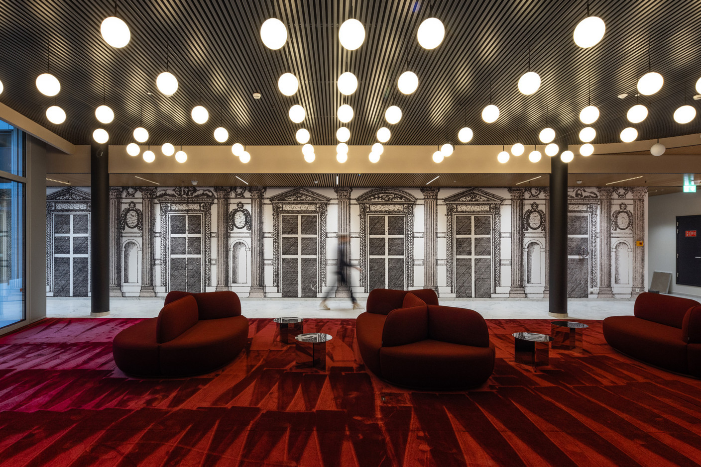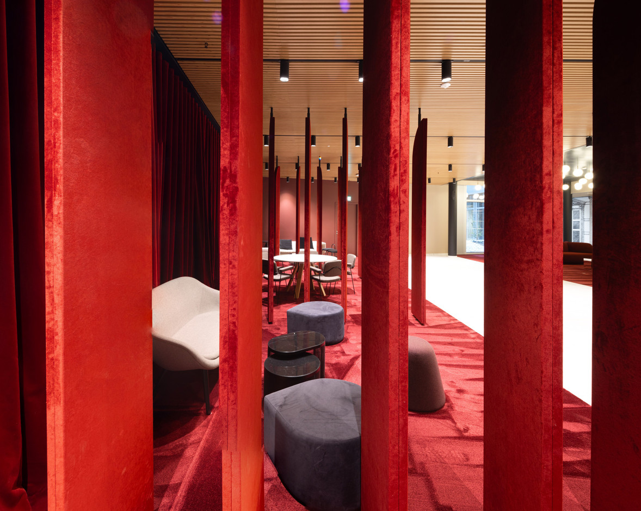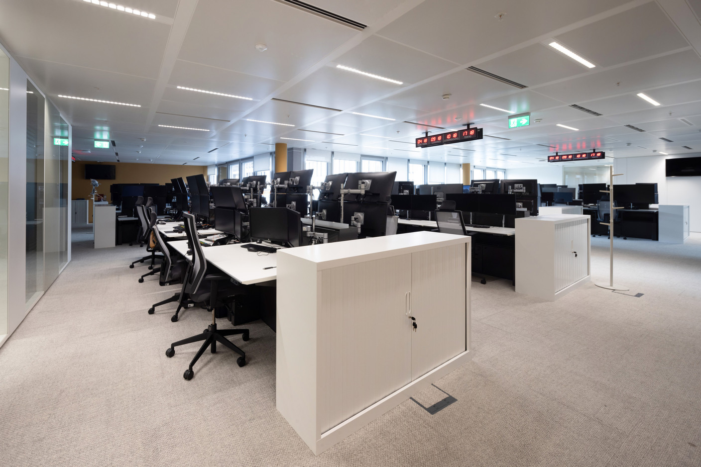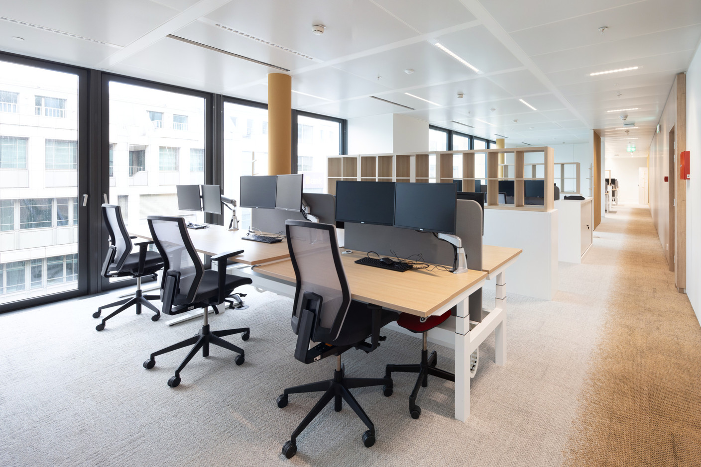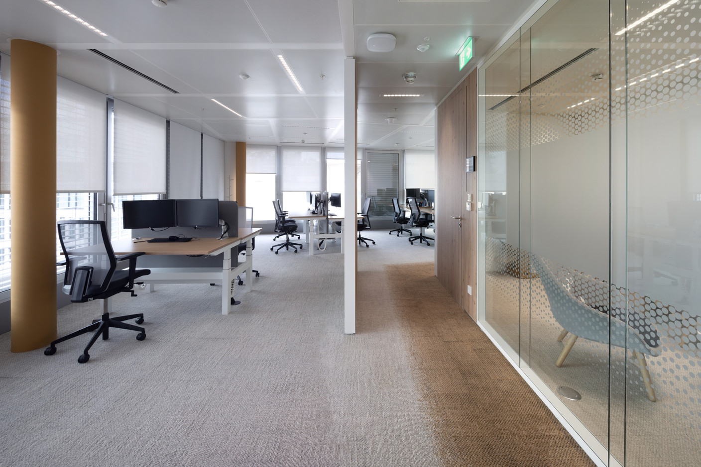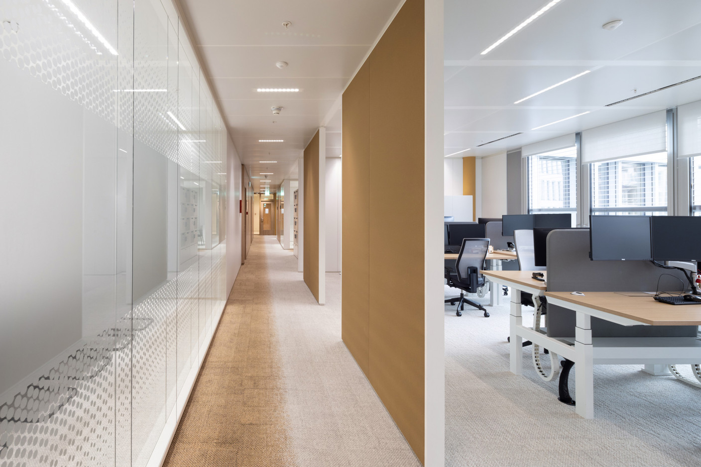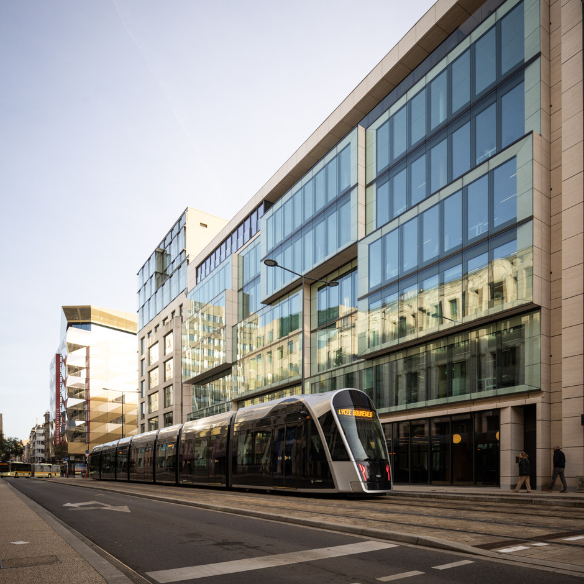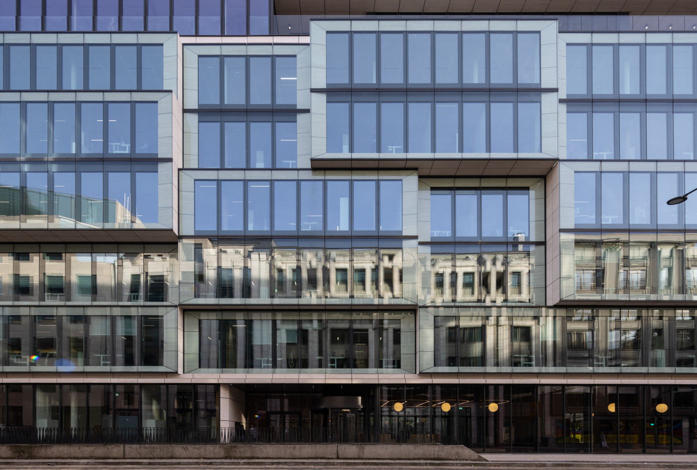Inaugurated on Tuesday 28 November, Arsenal, Société Générale’s new building, was designed by Georges Reuter Architectes. It is designed to meet the contemporary challenges of office construction and layout, while offering the bank its own architectural identity.
Société Générale Luxembourg initially occupied the buildings located at 11, 13 and 15 avenue Émile Reuter. After ruling out the option of refurbishing the existing buildings, the bank opted to have a new building constructed, enabling it to make full use of the plots (gaining an additional 2,000m2) and to design a working environment suited to its needs while significantly reducing its energy footprint. The construction of this new building was also an opportunity for Société Générale to reaffirm its presence as the country’s first foreign bank in the heart of the capital. The total surface area now reaches 9,700m2 and around 700 workstations are provided, as well as a reception area for customers.
Numerous common areas
“User comfort is at the heart of our approach. We wanted to be able to set up communal areas that would encourage staff to get together and not remain isolated at their desks,” explained Laetitia Carrière, director of general resources and property at Société Générale. This is why a number of communal areas have been created: a business centre, an auditorium (250 seats), a work café, floor cafeterias, a fitness room and a music rehearsal room. At the rear, the building extends deep underground, while retaining access to natural light via an English courtyard system. This is where a number of communal areas have found their place.
For the lobby, business centre and workcafé, the aim was to offer a luminous and timeless architectural solution. “The materials used--wood and burgundy carpeting--are reminiscent of the motifs used in the decoration of our customer lounges in the Carrefour building, creating a link with the existing space,” explained Carrière. “The marble is a reminder of our Haussmann origins, and the brass adds a touch of elegance and refinement.” In the business centre, the panoramic wallpaper is based on the design of an old façade of an annex of the Louvre. “The idea was to bring a sense of dynamism to a space on garden level,” explained Carrière. As for the workcafé, the atmosphere is directly inspired by the codes of Parisian brasseries, with wood, marble, mirrors and small round tables.
Flex desk, collaboration and light
On the upper floors, the floors are designed to accommodate workspaces, with modular layouts that respond to new working habits based on mobility and flex office. An app is used to manage these spaces, enabling users to find out whether a workstation is free or not. Collaborative and group spaces now account for 30% of office space.
Everywhere, large bay windows let in natural light. “The irregular shape of the volumes is also adapted to the path of the sun, to take advantage of solar gain without this becoming an inconvenience in summer,” explained , architect in charge of the project and associate technical manager for Georges Reuter Architectes.
The atmosphere of the workstations is contemporary and elegant, with a combination of grey and camel. The wood adds a warm, friendly feel. For the furniture, a circular economy approach based on re-use has been put in place. As a result, 100% of the chairs and desks have been reused, and 90% of the furniture in the collaborative spaces has been relocated.
A façade for an angled view
The architects also designed the façade to be best viewed at an angle, as the street is narrow and allows little or no rear view. For this reason, they chose to develop a set of irregular eaves that sculpt the volume, giving it a three-dimensional character, without falling into the trap of the gridded façade. The materials used are stone, combined with steel and glass.
Green terraces extend the vegetation of the neighbouring park into the interior of the plot.
As well as being an intelligent building, it is certified HQE Excellent and Breeam Very Good.
Occupancy of this building has been combined with the relocation of the teams to the in Belval, which they have occupied from mid-2023.
Technical details
Client: Société Immobilière de l’Arsenal
Architect: Georges Reuter Architectes
Assistant project manager: Artelia
Site management and demolition: Baatz
General contractor: Tralux
Surface area: 9,700m2
Handover: October 2023
Location: avenue Émile Reuter, Luxembourg
This article was first published in French on . It has been translated and edited for Delano.
