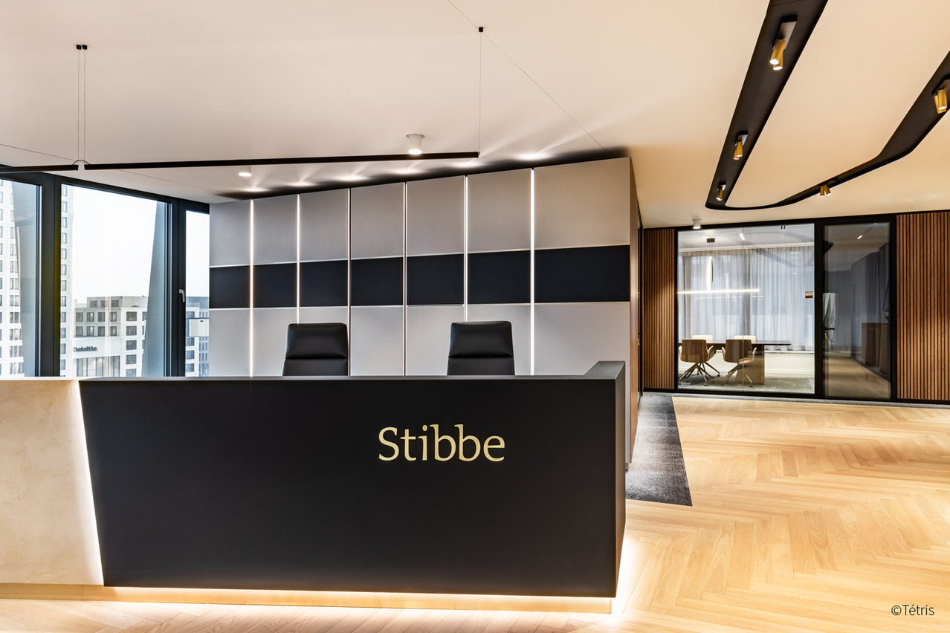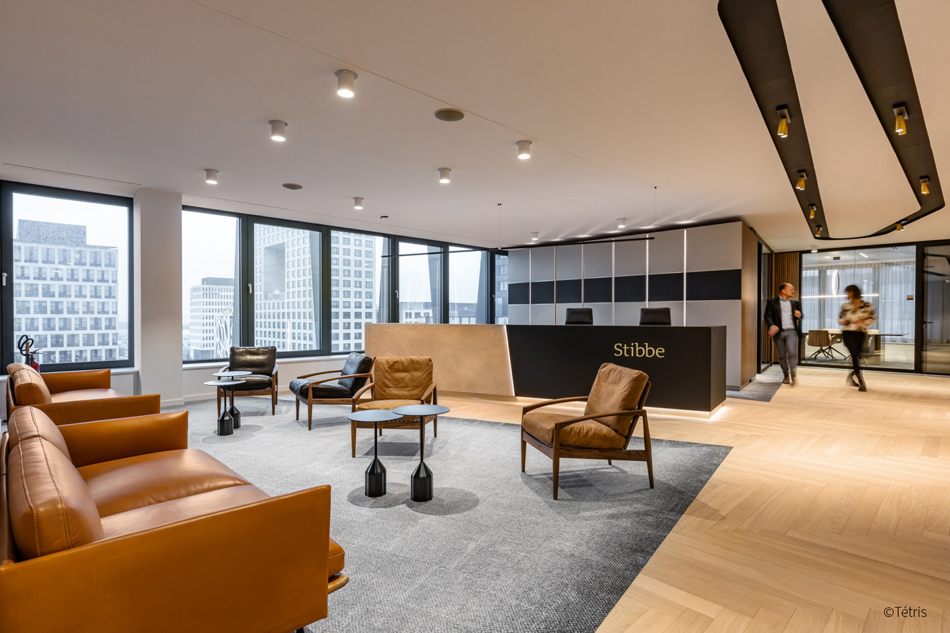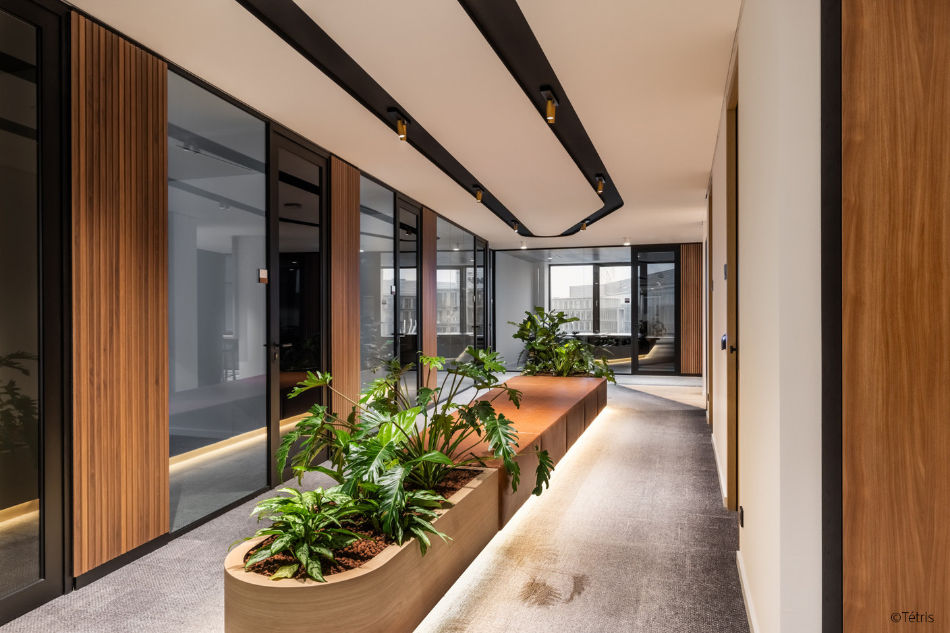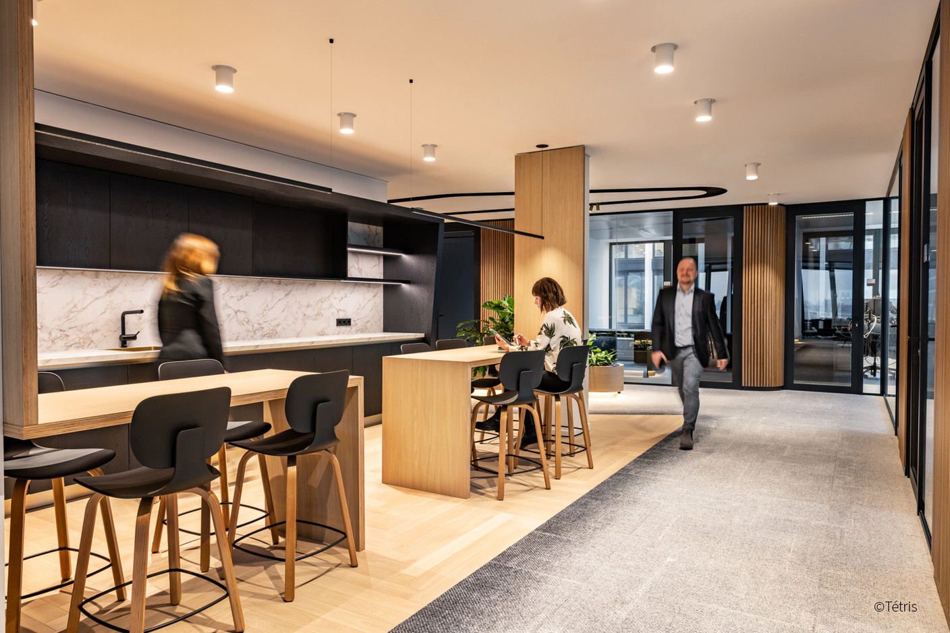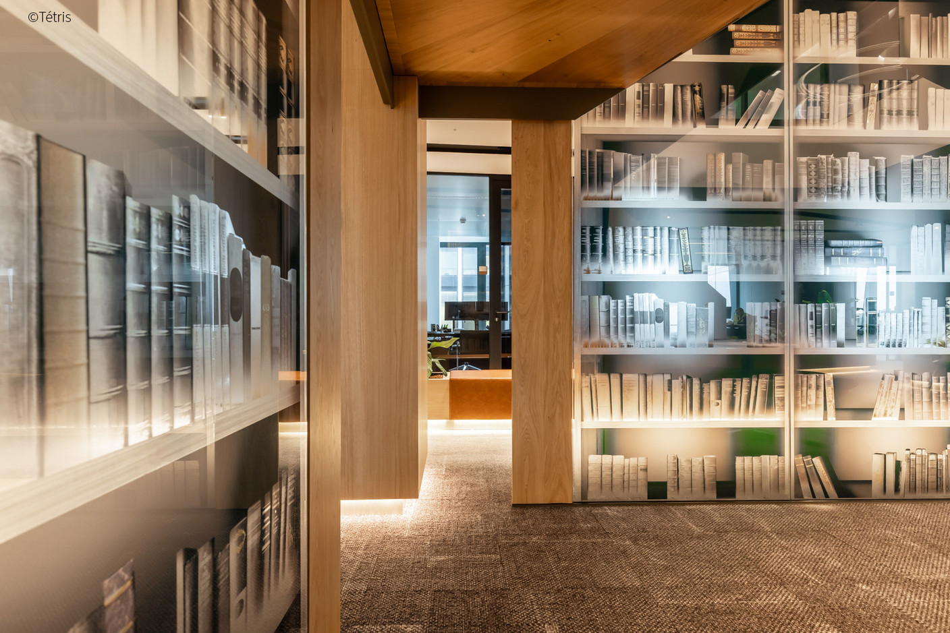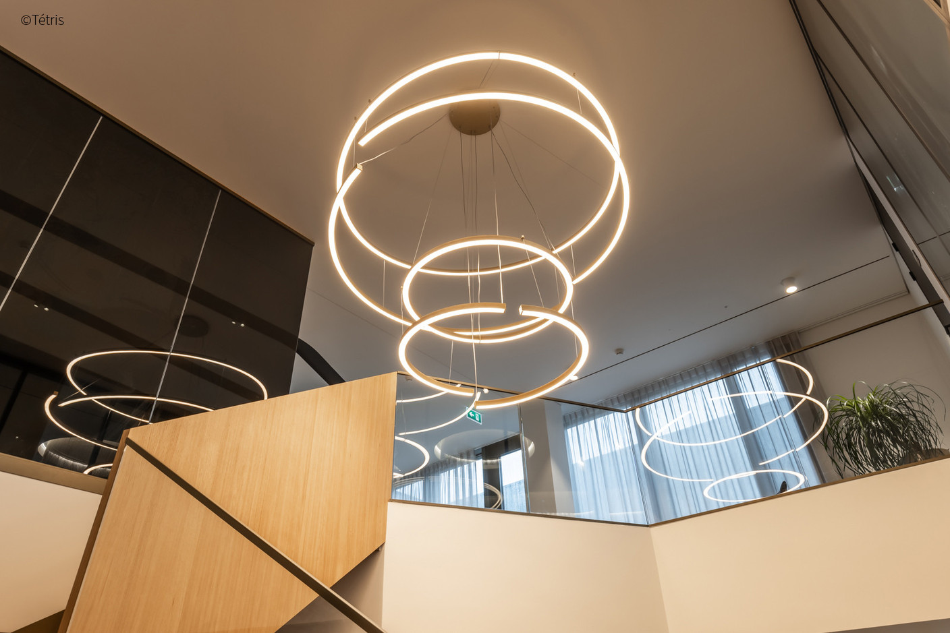Moving day has arrived for Stibbe: the law firm, which has been based in Kirchberg since 2010, is headed for the Cloche d’Or. “The building we were in was ageing, lacked light and no longer suited our working habits,” says , managing partner of Stibbe Luxembourg. “So we started looking for new premises.”
“The availability of a parking space remains an important factor for our employees,” says Beerens, asked what they were looking for specifically. “But above all we wanted a building with a good standing, that met our representation criteria and also our ESG criteria. We had the opportunity to take out a lease based on plans, which gave us flexibility in terms of interior fittings.” The firm needed individual offices to ensure confidentiality, but also meeting spaces and more informal working areas.
Attractive workspace
To design these made-to-measure spaces, the office called on Tétris, JLL Luxembourg’s interior design agency specialising in office spaces. “Offering a high-quality working environment is very important to our strategy,” explains Beerens. “We want to maintain the existing team and also attract new talent. Office space contributes to our attractiveness, our competitiveness in a competitive market and the quality of our image. We also have ambitions for growth in the short and medium term, and moving here means that we can look forward with confidence to our development in terms of workspace.” Stibbe Luxembourg currently has a team of 45 lawyers and around 15 administrative staff. In the medium term, they hope to grow to 80 personnel.
The firm has signed a 12-year lease for the 4th, 5th and 6th floors of the building, which was designed by architect and developed by Promobe. The 4th floor is reserved for customer reception, housing a lobby and reception desk, meeting rooms, a lounge-library and an auditorium. The 5th and 6th floors are dedicated to the teams, with individual offices positioned along the façades, internal meeting rooms, coffee corners on each floor and a large common room (with a kitchen) on the 6th floor. There are also smaller rooms where one to two people can make phone calls or have meetings, and a breastfeeding room for young mothers. Substantial changes have also been made to the original layout, with an internal staircase linking the 5th and 6th floors and a terrace off the common room on the 6th floor.
“We worked on a user pathway,” explains Marie Chaveriat, design expert at Tétris. “To do this, we collected the needs and wishes of the end-users beforehand. We worked on a space that reflects a certain elegance, conveying meaning while remaining functional. We used key elements that symbolise justice, such as scales, order and harmony.” This approach is reflected in the choice of materials: parquet flooring, wood panelling, glass partitions, islands with green plants in the corridors. “We also developed cupboard fronts that evoke the edges of a book, like the large volumes of legal texts,” explains Chaveriat. “The presence of books can also be seen physically in the lounge-library and graphically in the screen printing in the stairwell.”
New requirements
“We were careful to respect the confidentiality needs of our employees, while at the same time favouring long views and transparency,” Chaveriat continues. “In this way, the interior layout reflects the new requirements of hybrid working.”
“Flexibility has become one of the prerequisites for employees,” says , head of markets and country lead for Luxembourg at JLL, commenting on the results of an international study carried out in 2023 (by JLL) on hybrid working since the pandemic. “But for employers, the view is different and they are very keen to see a much stronger return to the office to maintain performance and a sense of belonging to the company. Up to 36% of them even carry out attendance checks at the office.” She adds: “39% of the companies surveyed report an occupancy rate of less than 40%.”
The study also shows that 51% of working time is spent on individual tasks, while only 27% of time is devoted to collaboration and 23% to virtual interaction (videoconferencing). “These results are shaking up the design of office spaces,” says Rekik, “as we realise that, contrary to popular belief, we need more space for concentration to achieve good performance--as well as the implementation of certain rules to be respected for good collaboration.”
“Technology is also one of the demands that is a given for most users today: having excellent connectivity or a manageable installation that can be controlled at any time has become a basic service,” adds Mélanie Leblanc, senior project manager for Tétris.
This article in Paperjam. It has been translated and edited for Delano.
