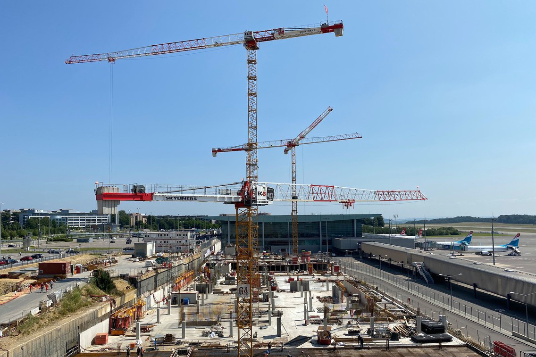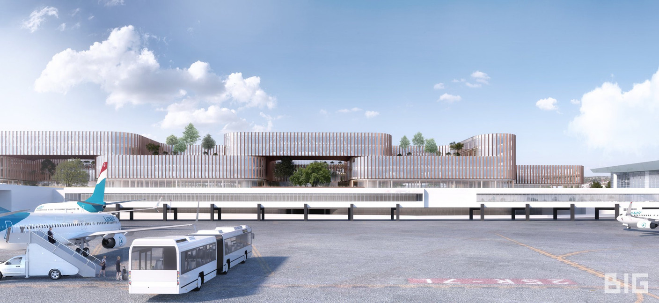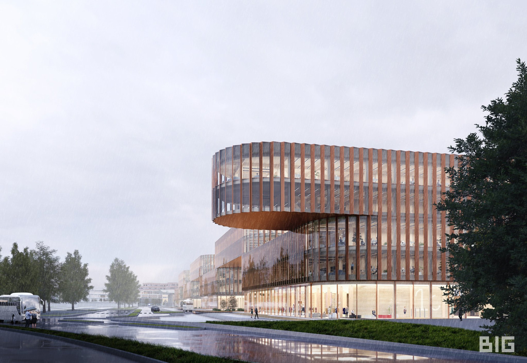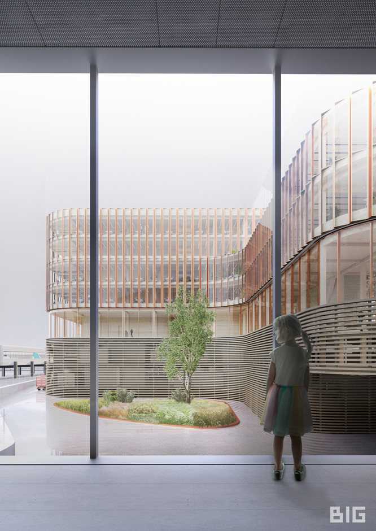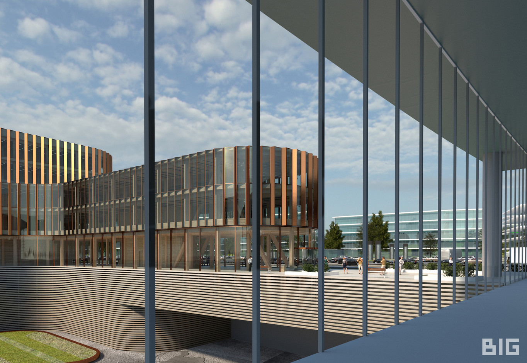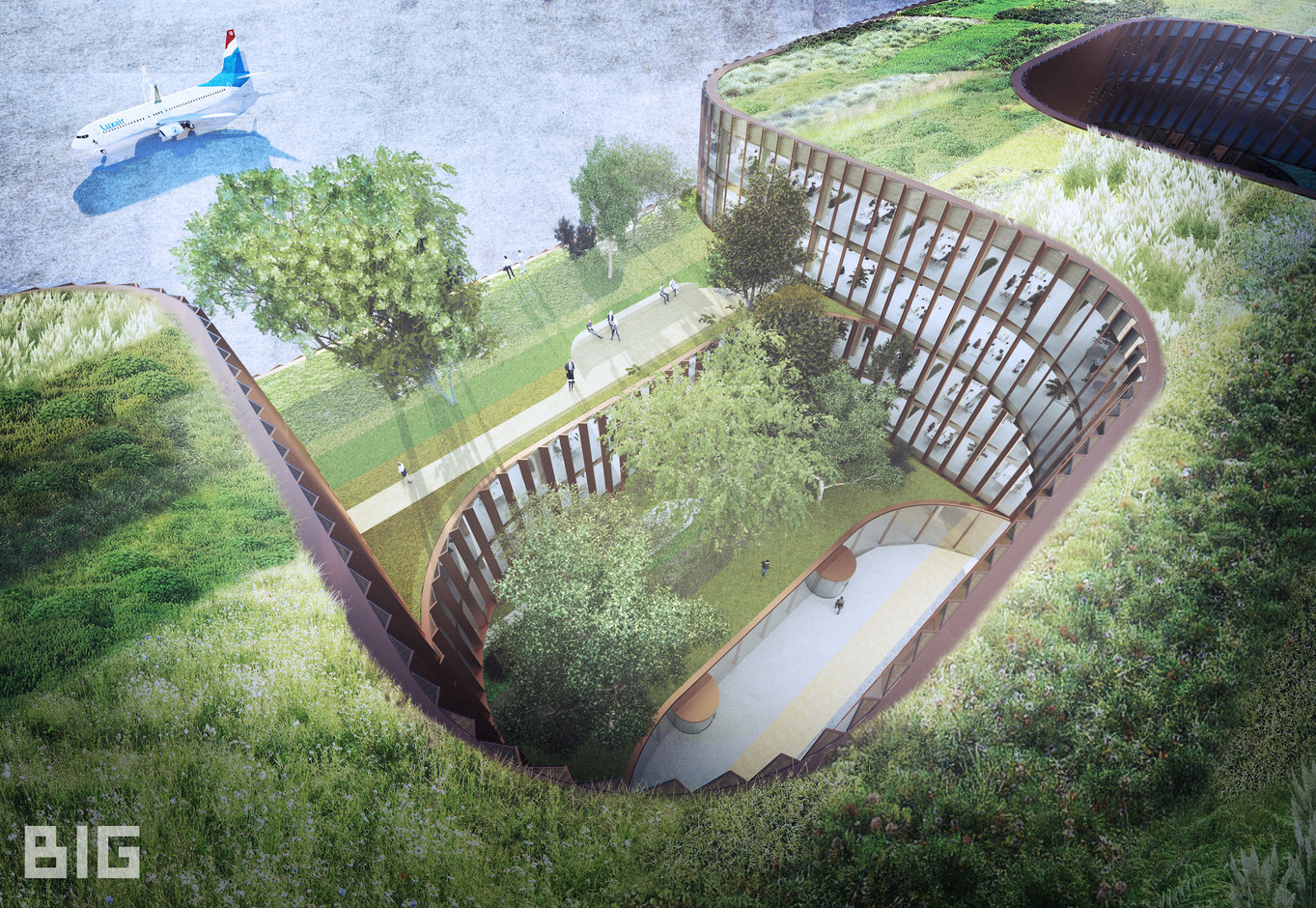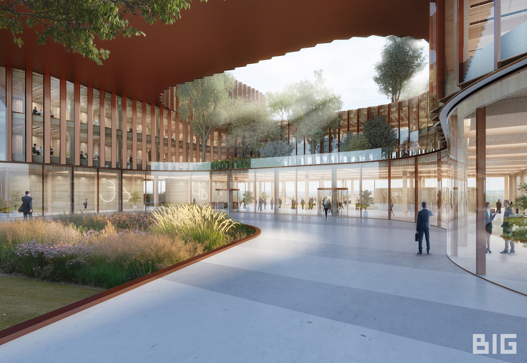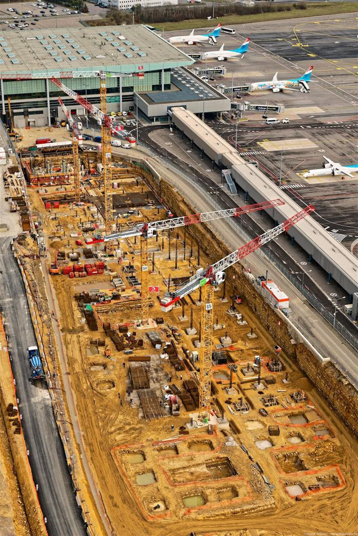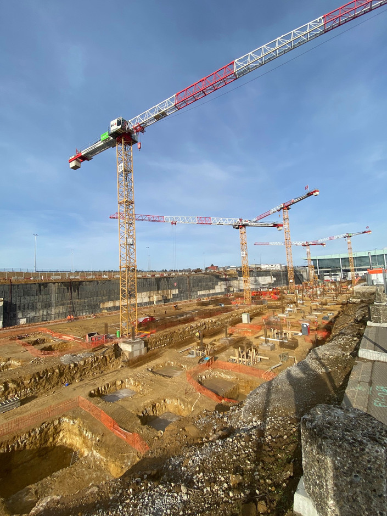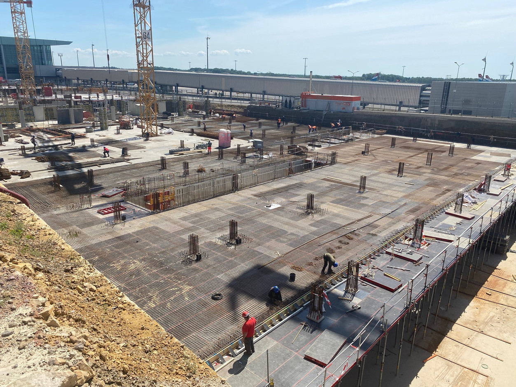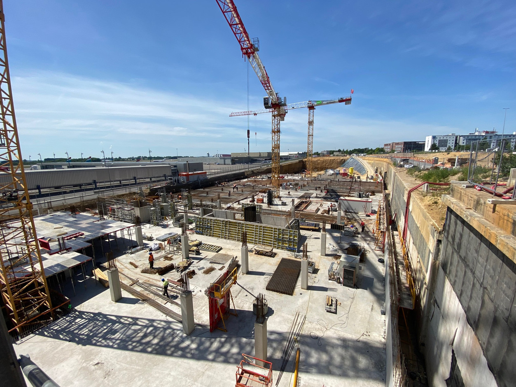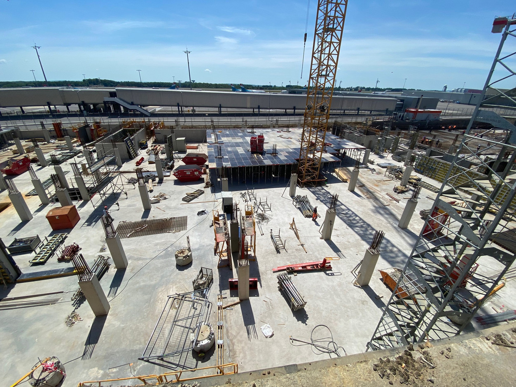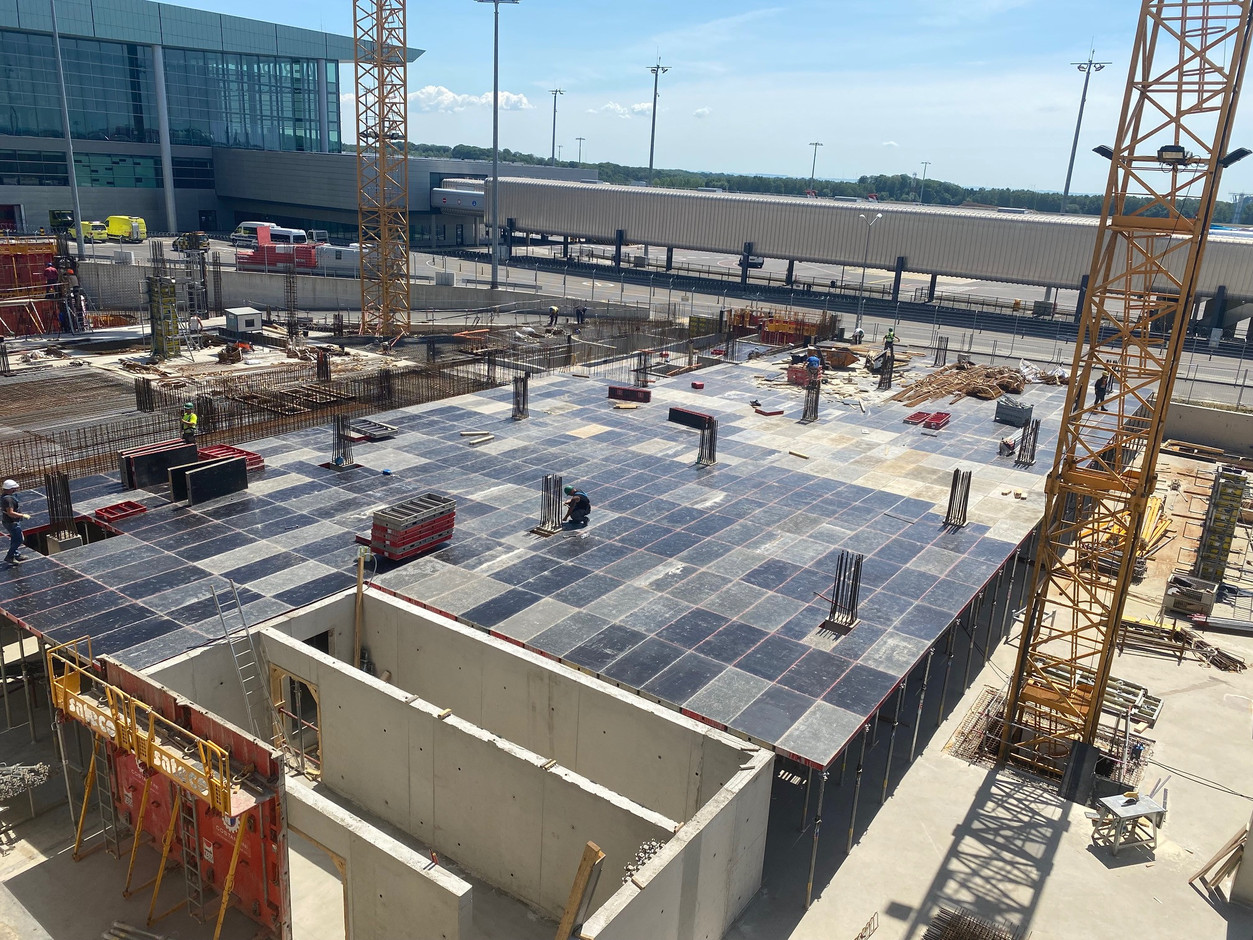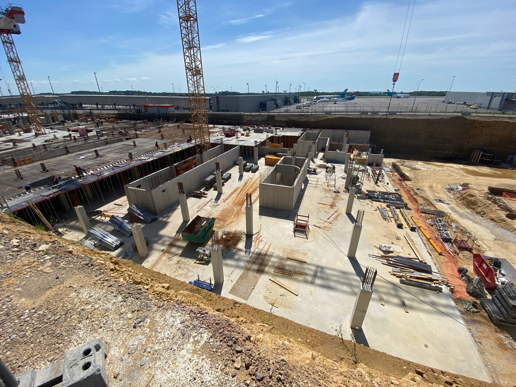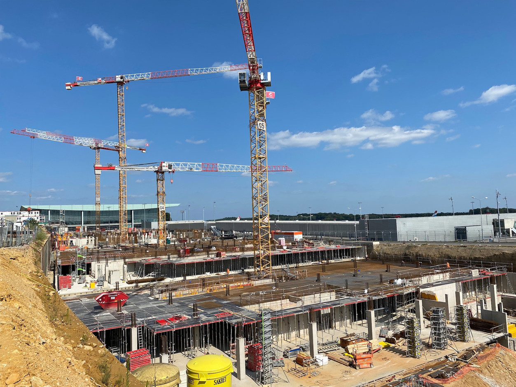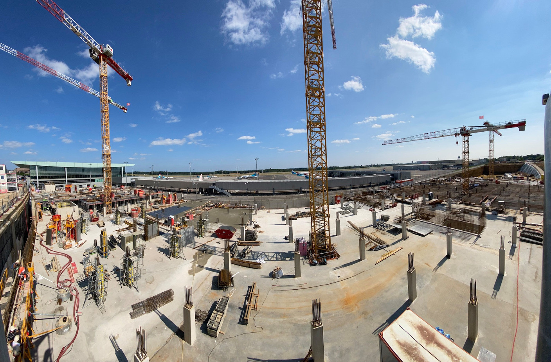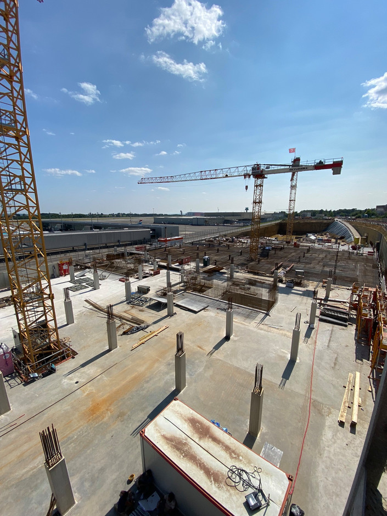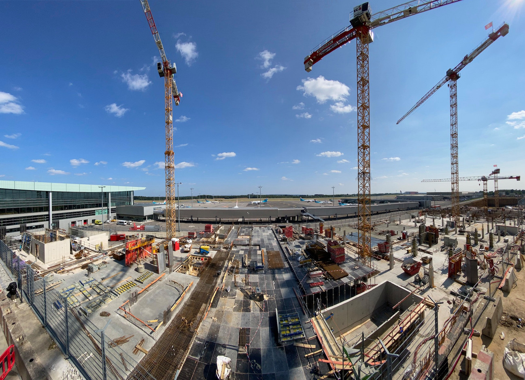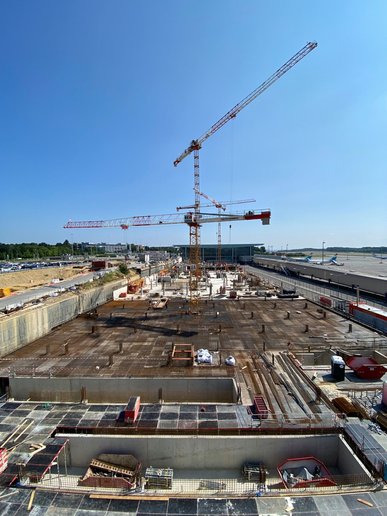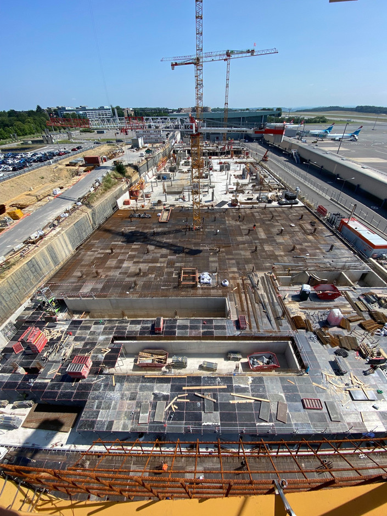In a few years' time Findel will have a completely different look thanks to the creation of Airport City. The first step in this transformation is Skypark Business Center South. Conceived in 2016, this real estate development project is designed to make the most of the space available around the Findel airport terminals in order to develop a range of services for passengers and companies around the airport.
This approach is not specific to Luxembourg but is part of a general trend in Europe which allows airport management companies to generate additional revenue and be less dependent on airline activity. The covid-19 pandemic has shown that this diversification strategy is fully justified despite the last 10 years being marked by a constant increase in air traffic at Findel.
The new Skypark Business Center South--whose architectural design was entrusted to BIG in collaboration with Metaform Architects--is part of the airport’s new dynamic. Eventually there will also be 51,000m² of offices, 4,100 parking spaces, a hotel, a fitness centre and shops.
An impressive construction site
The structural work on Skypark Business Center South, carried out by Costantini, CDCL and Poeckes has been underway since December 2020. Some 41,000m³ of concrete, 55,000m² of wall formwork, 63,000m² of slab formwork and 6,000 tonnes of reinforcement were sourced for the construction of the office building’s four basement levels whose total surface area amounts to 100,000m². The above-ground of the structure (45,000m²) will be built in wood with concrete cores. In addition to the offices (approx. 15,000m²) there will be catering facilities and shops.
Since 16 July, Zone 1 has been cleared for construction of the steel structure.
Due to difficulties in obtaining the materials, sourcing the needed quantities and meeting the required deadlines has been challenging for the teams. After the construction sector’s annual leave, a one-metre thick slab will be laid down and work on the core of the first stairwell will start in October.
The completion of the structural work is scheduled for the end of 2022 while the interior finishing work should take place during 2023.
This story was first published in French on . It has been translated and edited for Delano.
