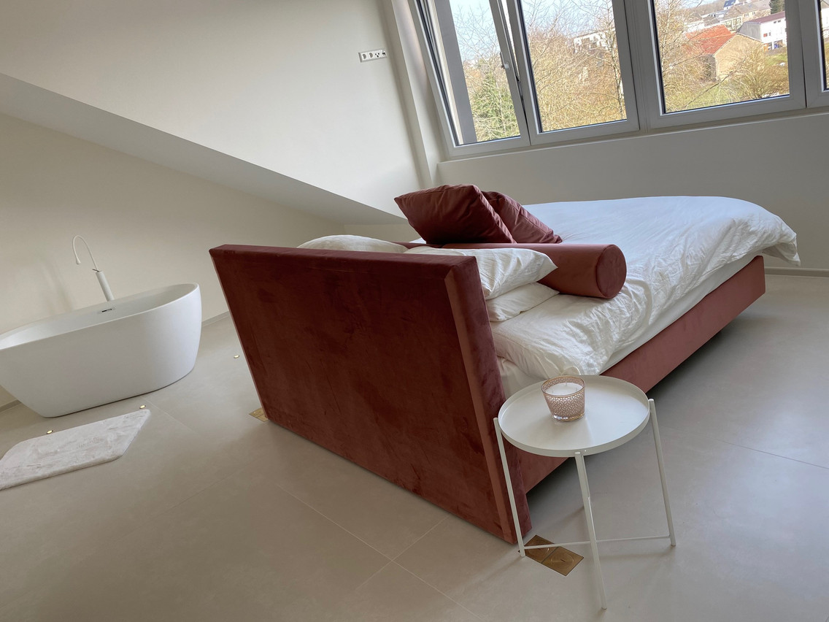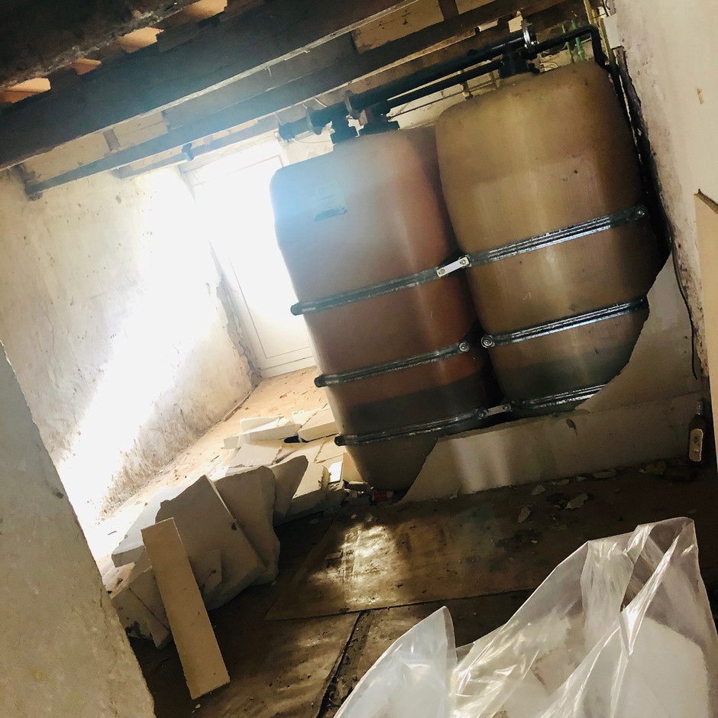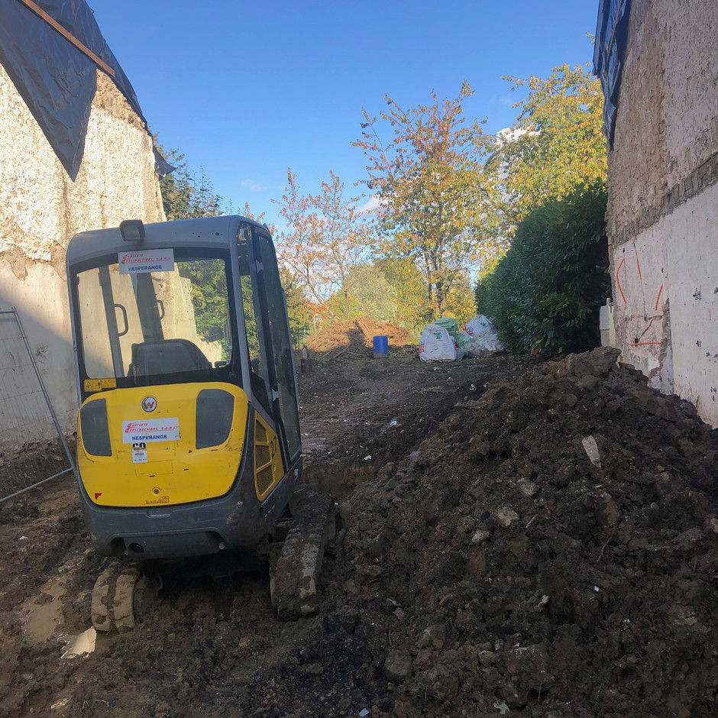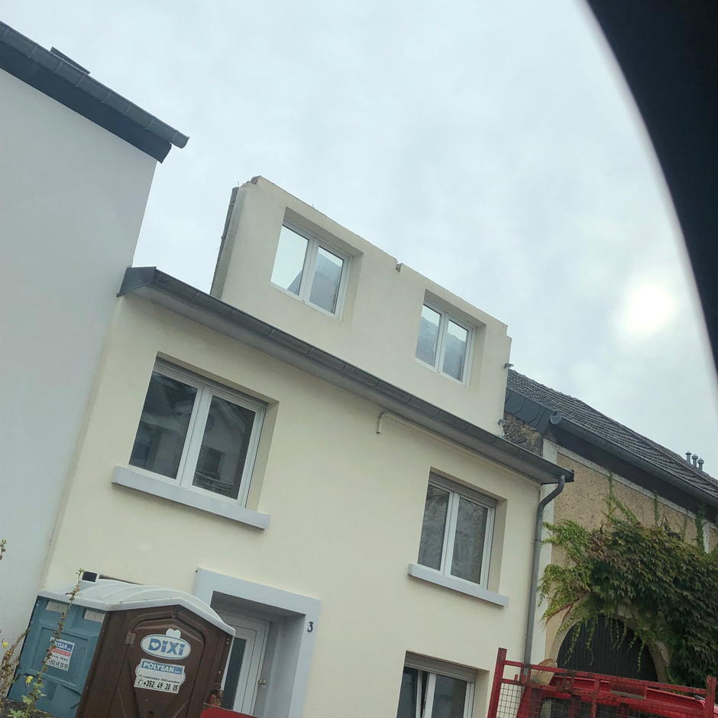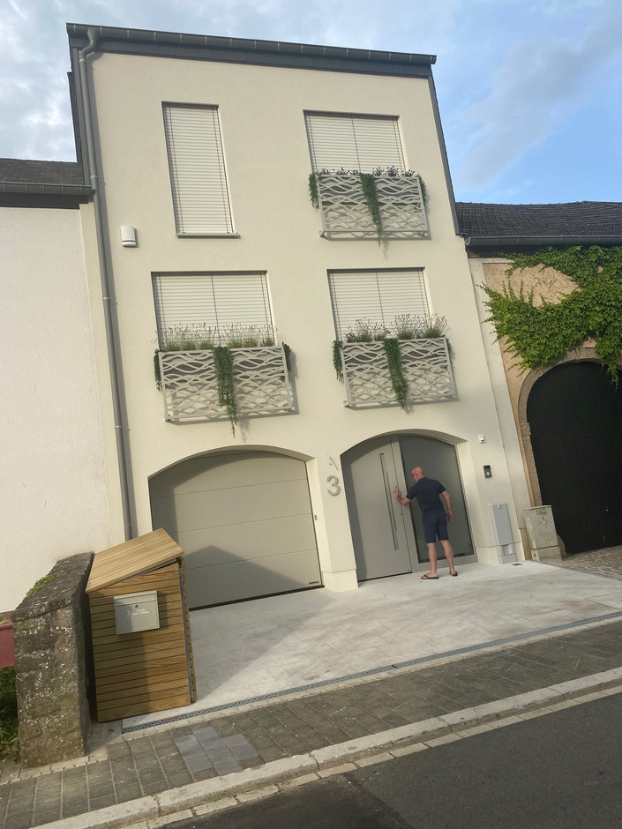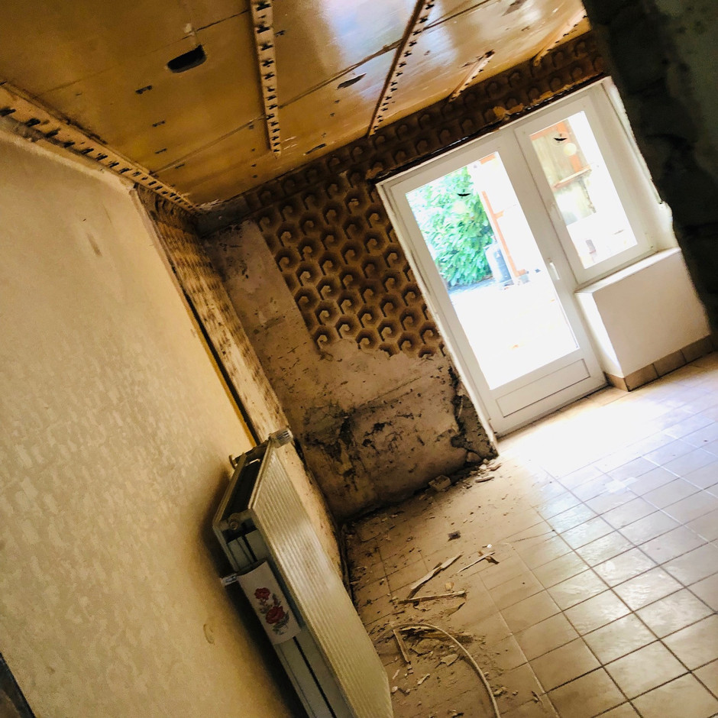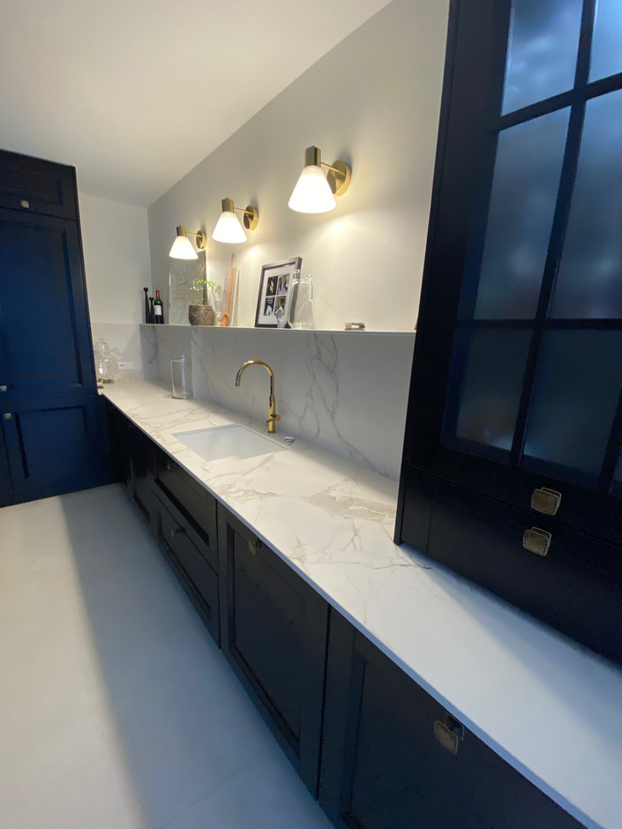Project overview
Name: Jane Exall-Phillips.
Occupation: Office manager.
Location: Mamer.
When did you start your renovation project and how long did it take? We started the project of knocking down a village house and rebuilding it entirely in October 2019; we moved in in February 2021. We think that is a great turnaround in terms of timing (plus covid hit!) and can only thank Contente Constructions (recommended by a good friend) and our architects Saskia Heusmann and Freches Architektur Sàrl.
Was it a new property that you bought or did you renovate your existing home? We went to view a local house in the centre of Mamer in the first quarter of 2019, as I had started to think I would like a kitchen that led out onto the garden. The facade on the outside looked fairly modern. However, it was the road and the location of the house that drew us in (adjacent to Mamer park and on a very quiet, quaint road). My husband offered on the house straightaway much to my amazement!
It was well lived-in and we thought we could maybe renovate it. However, after speaking with two or three architects we realised it would be best to knock it down and rebuild to get exactly what we wanted in terms of space and aesthetic. In the past we have renovated houses, but never built a brand new house from scratch. It was an exciting time for us.
We went about looking for an architect and I chose a lady who had a lovely website and seemed to have some light and airy architecture designs. I did not want a large firm of architects. I was so disappointed when she said she was very busy and couldn’t take on our project. However, somehow I twisted Saskia’s arm. Saskia really understands what her client wants and is great at communication and timelines. Later Sacha Freches also joined our team and along with the builder, Philippe Contente, we all seemed to enjoy watching the house evolve slab by slab!
Why exactly did you switch tracks, from renovating to rebuilding? What was it that made you change your mind? The house was well lived-in and had really low ceilings, no side walls and the roof was crumbling and had a good few “viewing” opportunities out of the top of the roof! There were no redeeming features to be kept and we wanted lots more space and a more open feel. Sometimes it’s more expensive to work with what you have got, so we went with knocking it down (gulp) and starting over again. It was the best decision we have made!
What did you want to accomplish with the renovation? We always wanted a house that felt in keeping with the beautiful road. The house is in between two historic houses of Mamer. I always knew I wanted an arched front door/garage, window boxes and windows that were not grey! We chose a subtle green colour for the windows and had some lovely window boxes made for our lavenders. The window boxes were designed by Sacha Freches and made by LuxForge. We also wanted a bit of an English country house look (as we are Irish/English) and definitely did not want a modern block-type house. I also wanted a navy kitchen and living area that led directly to our garden; this was totally inspired by on Instagram. When opening the front door, we wanted to instantly see to the bottom of the garden which then backs onto the grounds of the local park. Our architects really took on board all of our wishes.
Briefly describe the work that you undertook. We knocked down the entire house (it was roughly 140sqm) and we rebuilt a four-storey house at 300 sqm. The house was in between two older houses, as mentioned, so we had to work carefully and trust our team of architects, structural engineer and construction company. We thank our neighbours and the commune of Mamer as they were excellent with each stage of the process. We now have a beautiful five-bedroom, three-bathroom house and space for my parents. We also have solar panels to heat our water and an air filtration system. We are proud to say we really did try and buy our materials from local suppliers and we kept two beautiful cherry trees in our garden. Not everything was torn down!
Budget? Put it this way: we doubled it! The first figure we were told, we said no way will we spend that and almost laughed! Well, by the end, we had gone over that sum. It was all worth it though and we have learnt a lot. In fact we are ready for our next project!
Now that work has been completed, what are you most pleased about? We love the arched front door, fingerprint entry and the facade/window colour. The open-plan kitchen and living area and the fact our four children have a level of the house to themselves. We are so pleased we had our utility area put on the children’s level too, no walking up and down stairs to do the laundry. Saskia ensured we had large windows to the back of the house and we really appreciate the view each morning. Sacha precisely placed a bath in the master bedroom and that definitely evokes an hotel feel. We love our 1.2m-by-1.2m neutral tiles and underfloor heating too. We made some larger spends on some matte-white taps/bath which add a touch of luxury. We also have a rooftop wild garden which the bees enjoy. Messi, our dog, loves to run round the garden and is friends with the neighbour dog Terrance! One of the previous owners, who had grown up in the original house, recently came to visit and he seemed to like what we have created which meant a lot to us.
Looking back at the project, what would you do differently now? I would spend a bit more time choosing the colour of some our bathroom taps/showers (I would really love them all to be matte black or white, but that is just a trend so not a huge mistake). I also might consider having the architect do the lighting plan next time, as I did this myself and I think we ended up with too many lights (let’s see if we think that, though, in the winter). We would have also built a swimming pool.
