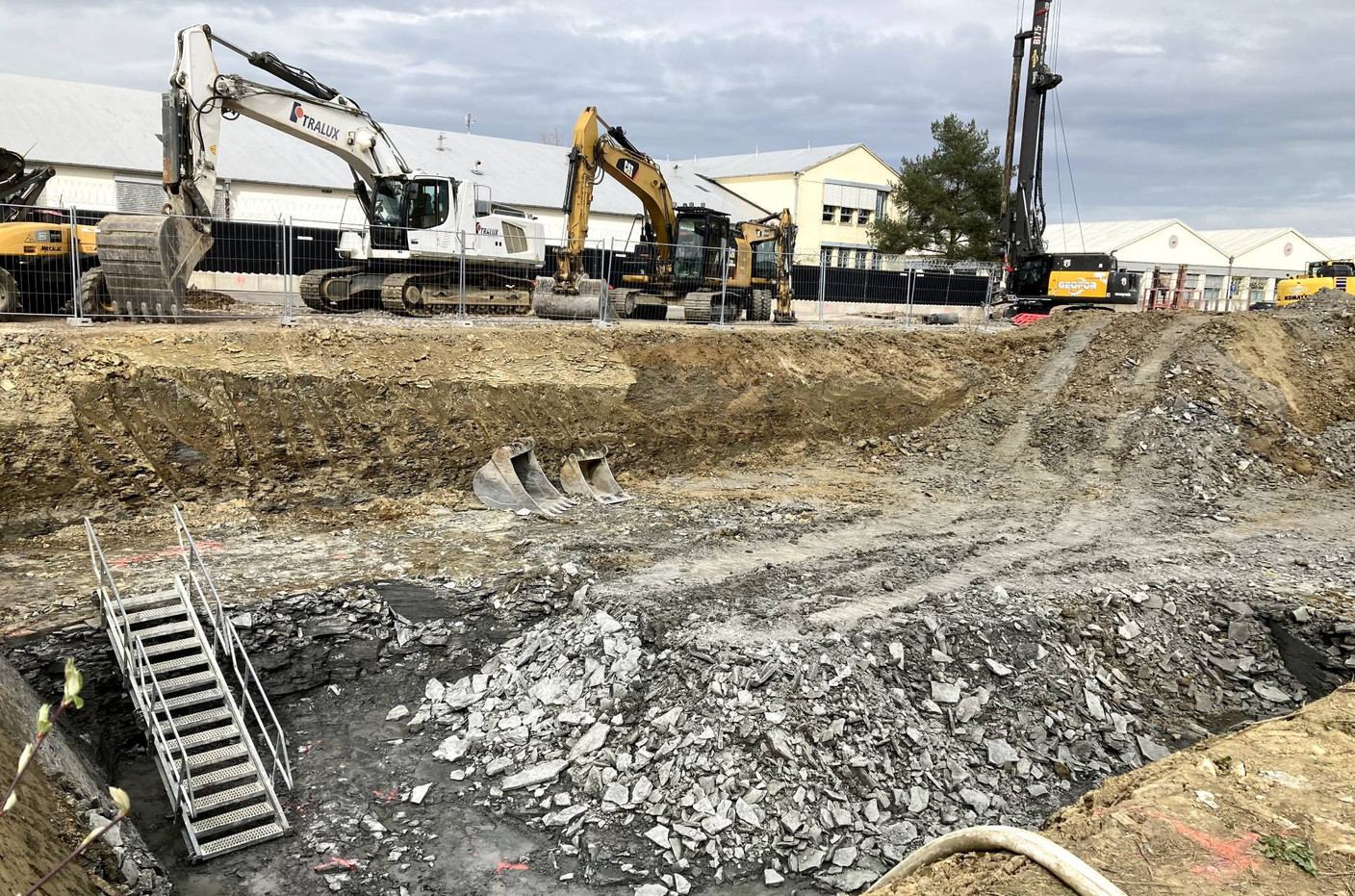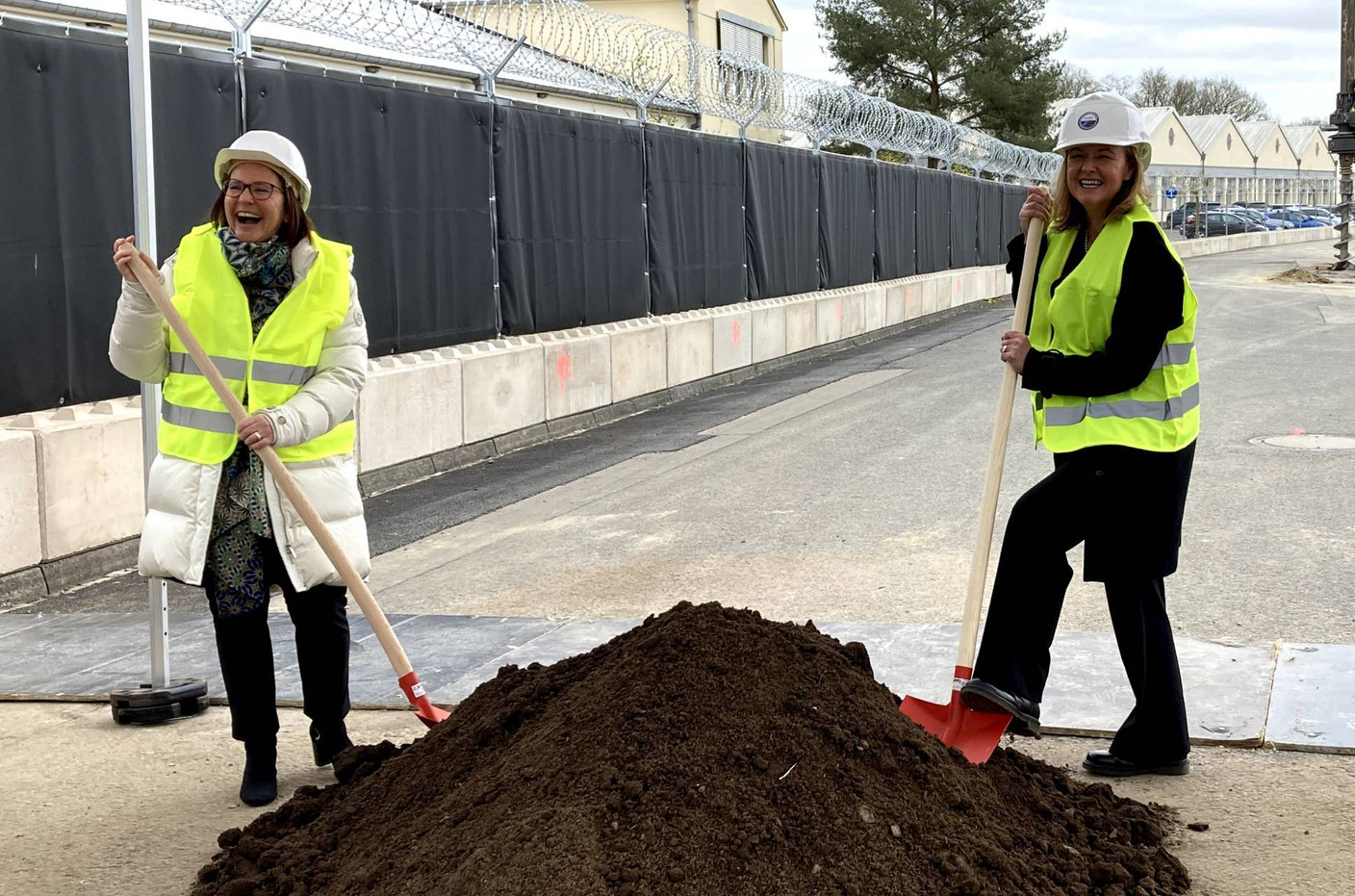Nato has its offices in Luxembourg on a secure site in Capellen. Since 1967, the Nato Support and Procurement Agency (NSPA) has been based there, employing around 1,200 people whose role is to provide Nato forces, partner countries and other international organisations with support for the acquisition and maintenance of equipment and for logistics. But the buildings previously provided by the Luxembourg government are ageing. The construction of new offices therefore seemed necessary to properly host the facility.
Two new administrative buildings are currently under construction. The architectural design was entrusted to HO Architects by the Public Building Administration (which is the contracting authority). They are being assisted by InCA (civil engineering) and RMC Consulting (technical engineering). The general contractor is a joint venture between Soludec and Tralux. Safetyplan is the health and safety coordinator, and Vinçotte Luxembourg is the technical control and approved body.
12,000m2 of office space
The buildings will be developed side by side, linked by landscaping on the outside. Four storeys high above ground, they are made up of vast modular floors of 1,500m2 each (6,000m2 in total per building), giving a total for the two buildings of almost 12,000m2. One level will be built underground. “As we’re on a site that’s already highly secure, we can afford to work on a largely glazed façade to bring natural light onto the floors,” said Julian Christophe, managing partner of HO Architectes. The building will, of course, meet high energy performance standards, and will also have to comply with safety criteria specific to its user.
“This project is the first stage in a much wider transformation,” explained Danièle Hoffmann, managing partner and founder of HO Architectes. “Eventually, the whole site will be reworked through different phases. The aim is also to bring more vegetation to this site, which currently has a lot of sealed surfaces.”
In any case, the first phase is well under way. The first two new buildings are due to be handed over in around two years’ time.
Originally published in French by and translated for Delano




