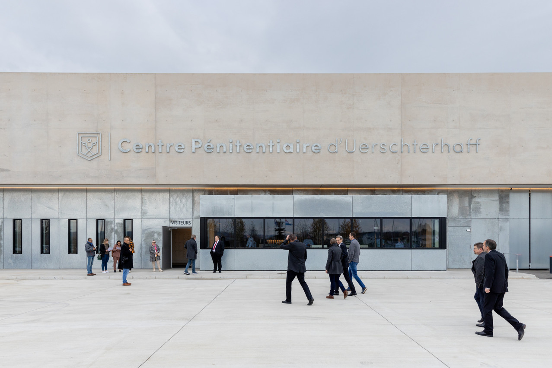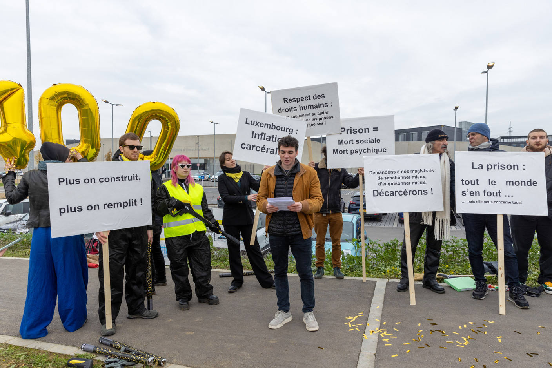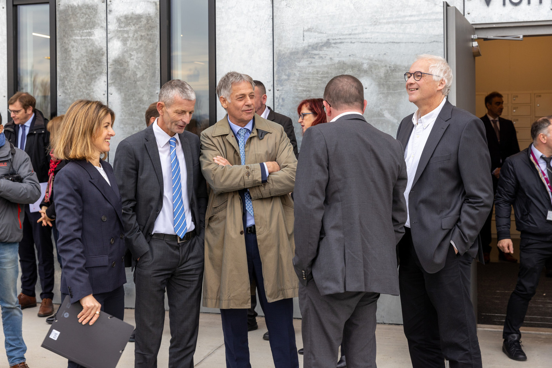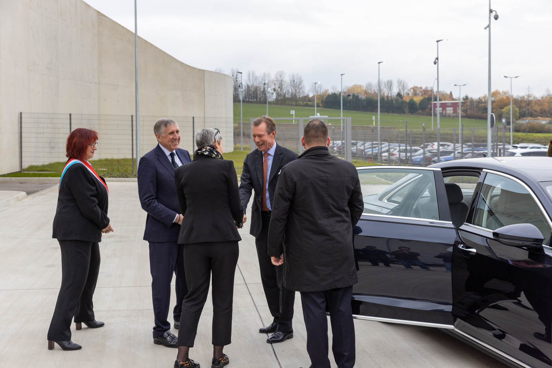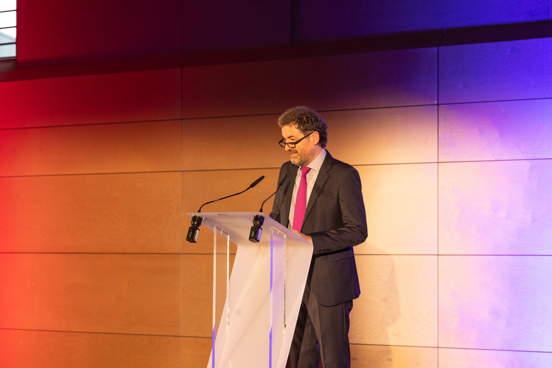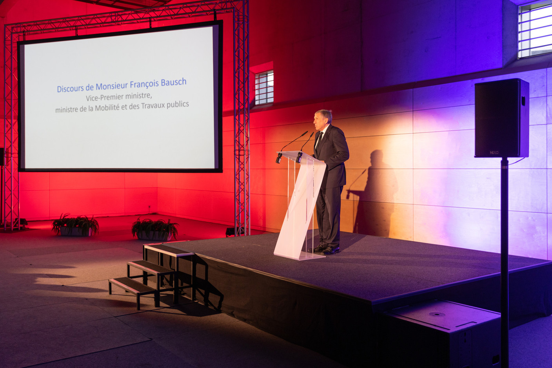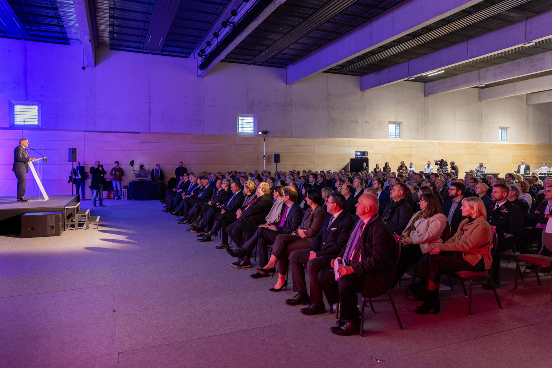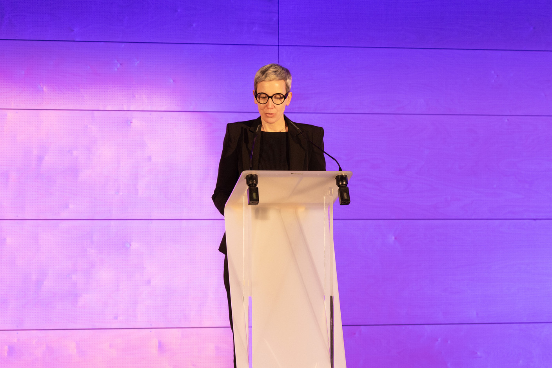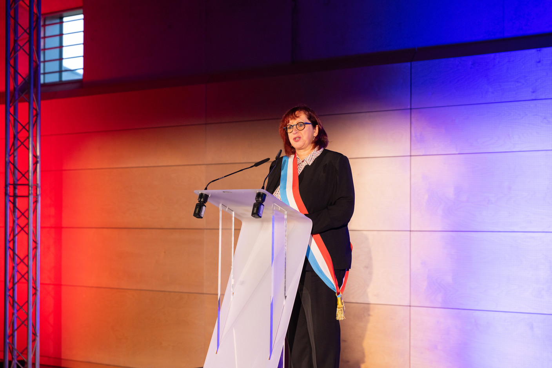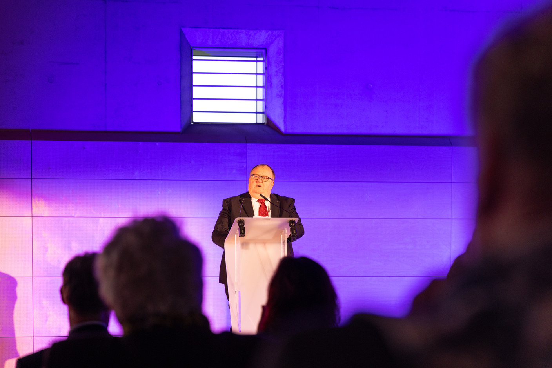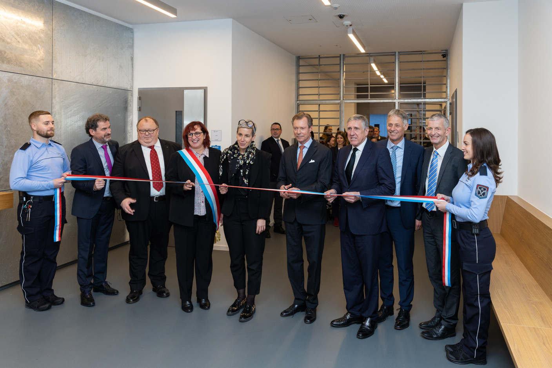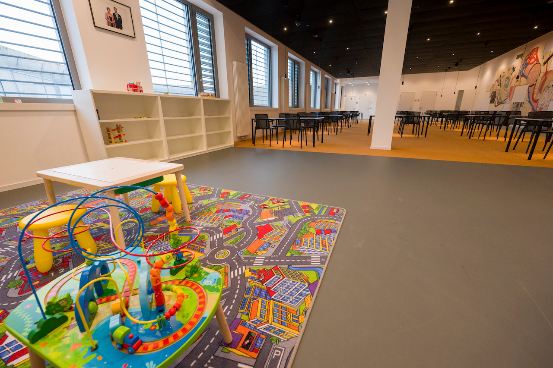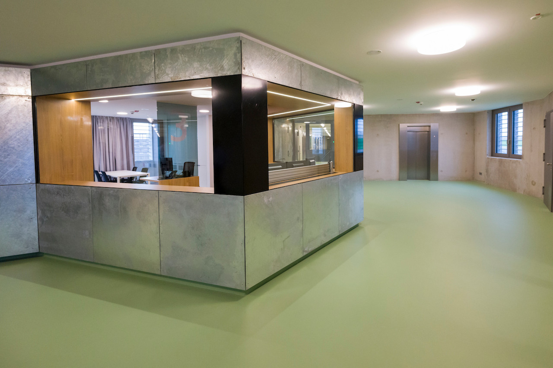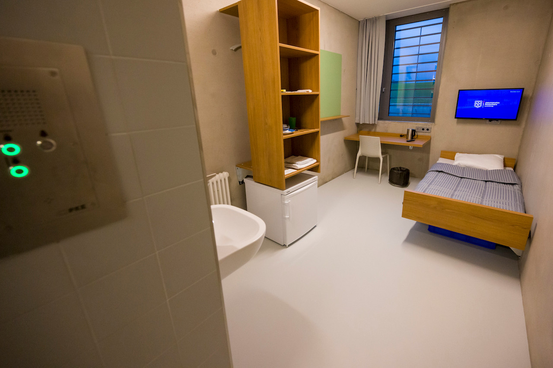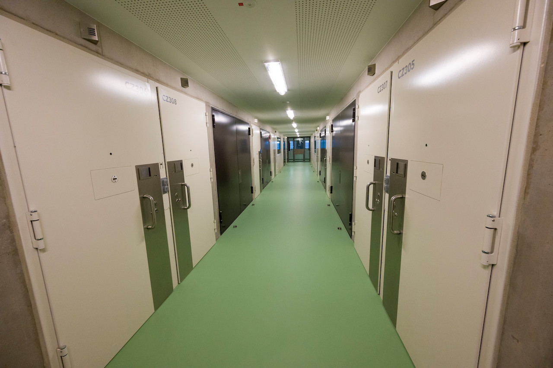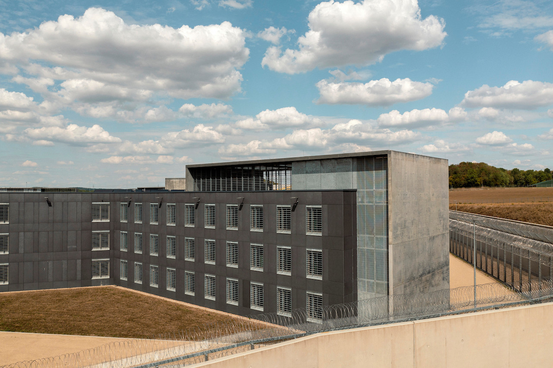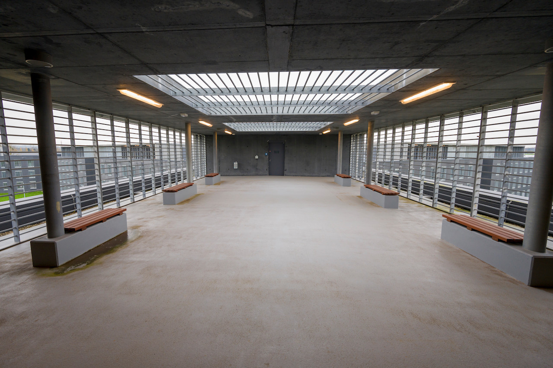The new Uerschterhaff Correctional Centre (centre pénitentiaire d’Uerschterhaff, CPU) is ready to begin operations, 11 years after the start of its design and five years after the start of construction. Designed by Christian Bauer et Associés Architectes, in collaboration with the consulting engineers T. R. Engineering (civil engineering) and Goblet Lavandier & Associés (technical engineering) on behalf of the Public Buildings Administration, it was inaugurated on Wednesday 30 November.
This project is part of the modernisation of the prison system and contributes to the improvement of detention conditions. It allows for the separation of pre-trial detainees from convicted prisoners, and focuses on the prisoner and his or her social reintegration, with a strong emphasis on maintaining family ties.
In order to create this prison centre, numerous studies were carried out, as well as study trips to other centres in Belgium, Germany, France and Switzerland. The design was also the result of extensive collaborative discussion between the project team and the Prison Service. The result is a building whose design allows for smaller living units, with fewer inmates, which ensures more freedom of movement within them. In order to meet the needs of families, the prison also has a large visiting room, separate visiting rooms and rooms for family visits.
A strict organisational scheme
The centre is spread out over a vast 8.6 ha site and its architecture takes into account the natural topography of the site, which has made it possible to limit its impact in terms of height. It is hexagonal in shape and surrounded by a six-metre-high, 800-metre-long wall. In total, it can accommodate 400 remand prisoners and the 350 staff members present on the site on a rotating basis.
Within the compound, the CPU consists of two parts with distinct functions. The first is a longitudinal block of two parallel buildings containing the administrative areas, the prison training institute, the visitor’s area, the admissions area, the hearing areas, the medical centre, the kitchen, the religious area, the sports hall and an outdoor sports field. Between these two parallel buildings there is a landscaped area, as one would expect to find in a typical office area.
The second part consists of four buildings in the shape of a Y, joined together in a ring. They are reserved for the stay of the detainees. These buildings are three storeys high and can accommodate up to 100 people. On each level, three accommodation units are organised around a central surveillance centre. In each of the accommodation wings, there are three types of cells (single 11m2, double 15.8m2 or double PRM--persons with reduced mobility--18m2). These cell spaces are complemented by showers, a fully equipped kitchenette, activity rooms, a telephone booth, a laundry room and offices.
Do not punish with architecture
“Our intention was not to punish the prisoners with architecture,” explained Frank Murawski, architect and managing partner at Chrisitan Bauer & Associés Architectes. “We developed the project hand in hand with the user and the Public Buildings Administration from the very beginning, which resulted in a close and fruitful collaboration to find the best possible solutions.”
For example, the cells all have a large window with a vent for natural ventilation and a curtain, and the bars are not arranged vertically, but horizontally, which is less aggressive to the eye. Aesthetically speaking, it is closer to a blind or a fixed sunshade, without being less secure. “The walls are left in raw concrete, but are combined with a resin floor and a painted ceiling, which creates a certain architectural quality inside the cells.” In terms of furniture, each cell has a single bed, desk, open cupboard, TV, fridge, sink and toilet.
Rooftop walking areas
On the flat roof of these housing units is an open-air courtyard accessible via a stairwell outside the housing unit. With a surface area of 150m2, they are screened, open to the air and equipped with a covered area for protection from the weather. “The fact that each Y has its own courtyard means that prisoners can spend more time in the open air than if there was only one large courtyard for all the prisoners," explained Murawski.
In addition, the architects proposed to add open ‘shafts’ within each building to give all inmates an additional relationship with the outside and natural light.
Unusual challenges
But this project was not without its challenges. Some elements that are usually not very difficult took on a different dimension in this project. This is the case, for example, with fire safety management. “We had to provide a system that ensures safety, but also warns of a leak. This required a lot of technical thinking and intense coordination with the engineers from Goblet Lavandier & Associés,” explained Murawski. Another unusual challenge was the number of doors. “There are 2,300 doors in the entire centre, with many different characteristics and specificities,” explained the architect.
During the design process, great care was also taken: all the plans could not be passed on to the various trades, contractors had to come to the architects’ office to look at the plans and drafts were destroyed by certified shredding.
An area dedicated to transport
A final zone is located outside the enclosure. This is the area reserved for the mobile guard and reserve unit of the grand ducal police, which transports remand prisoners between the Cité judiciaire in Luxembourg and the prison centre. The latter is located outside the perimeter, with no direct link to the prison centre service.
In addition, a large guarded car park with 301 spaces is located in front of the entrance area. 80 additional spaces are reserved for staff and the public.
In addition, the whole of the new complex is designed to meet the energy requirements of the Public Buildings Administration: efficiency of the external envelope, reduction of energy losses, thermal activation of the slabs and optimisation of the technical installations with a view to reducing energy consumption. Also, the production of hot water is ensured by thermal solar collectors, the production of electricity by photovoltaic panels.
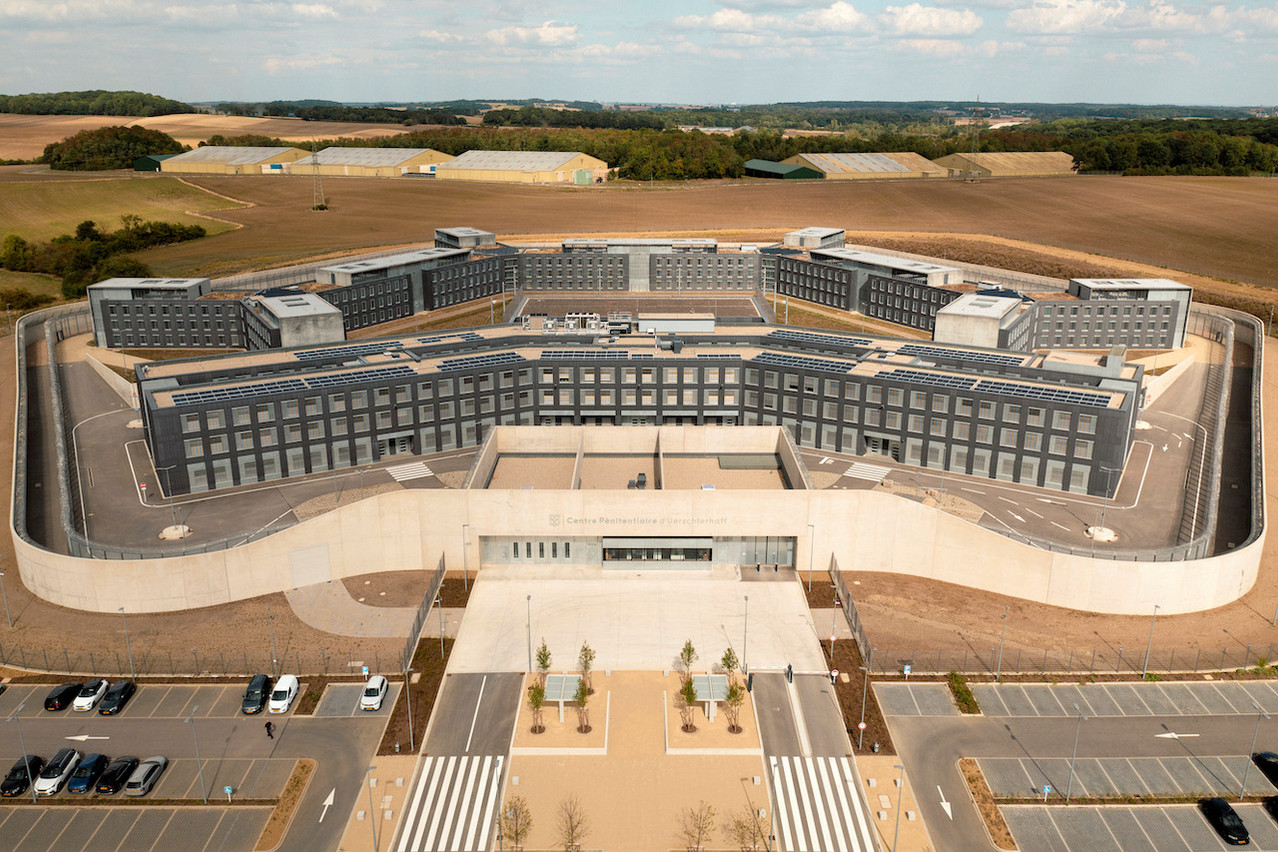
The penitentiary centre has a hexagonal shape. Photo: Prison Administration
Uerschterhaff prison will be commissioned in stages from 5 December. About 250 remand prisoners, currently in Schrassig, will be transferred to Uerschterhaff. As of 29 November, the Luxembourg Prison Centre had 635 inmates, including 322 men on remand.
The Schrassig prison, which is in a poor state of repair, is to undergo a series of works and refurbishments, entrusted to the architecture and planning office who are the architects of the original building.
Further photos are also available
Technical information
Owner of the building
Ministry of Sustainable Development and Infrastructure
Public Buildings Administration
Project owner
Architect: Christian Bauer et Associés Architectes
Civil engineer: TR - Engineering
Technical engineer: Goblet Lavandier & Associés Ingénieurs-conseils
Technical control office: Vinçotte Luxembourg
Safety expert: BULL Ingenieurplan
Approved body: Luxcontrol
Health and safety coordinator: D3 Coordination
Energy concept: Ernst Basler + Partner
Companies
Earthworks and structural work: Soludec/Poeckes/Karp-Kneip joint venture
Surface area and volume
Total net operating area: 23,100 m2
Total gross floor area: 45,300 m2
Gross built volume: 170,000 m3
Project cost
Budget: €171m including VAT
Key dates
Vote of the law: 24 July 2014
Start of construction: May 2017
Inauguration: 30 November 2022
Commissioning: December 2022
Location:
9, rue d'Uerschterhaff
L-4985 Sanem
This story was first published in French on . It has been translated and edited for Delano.
