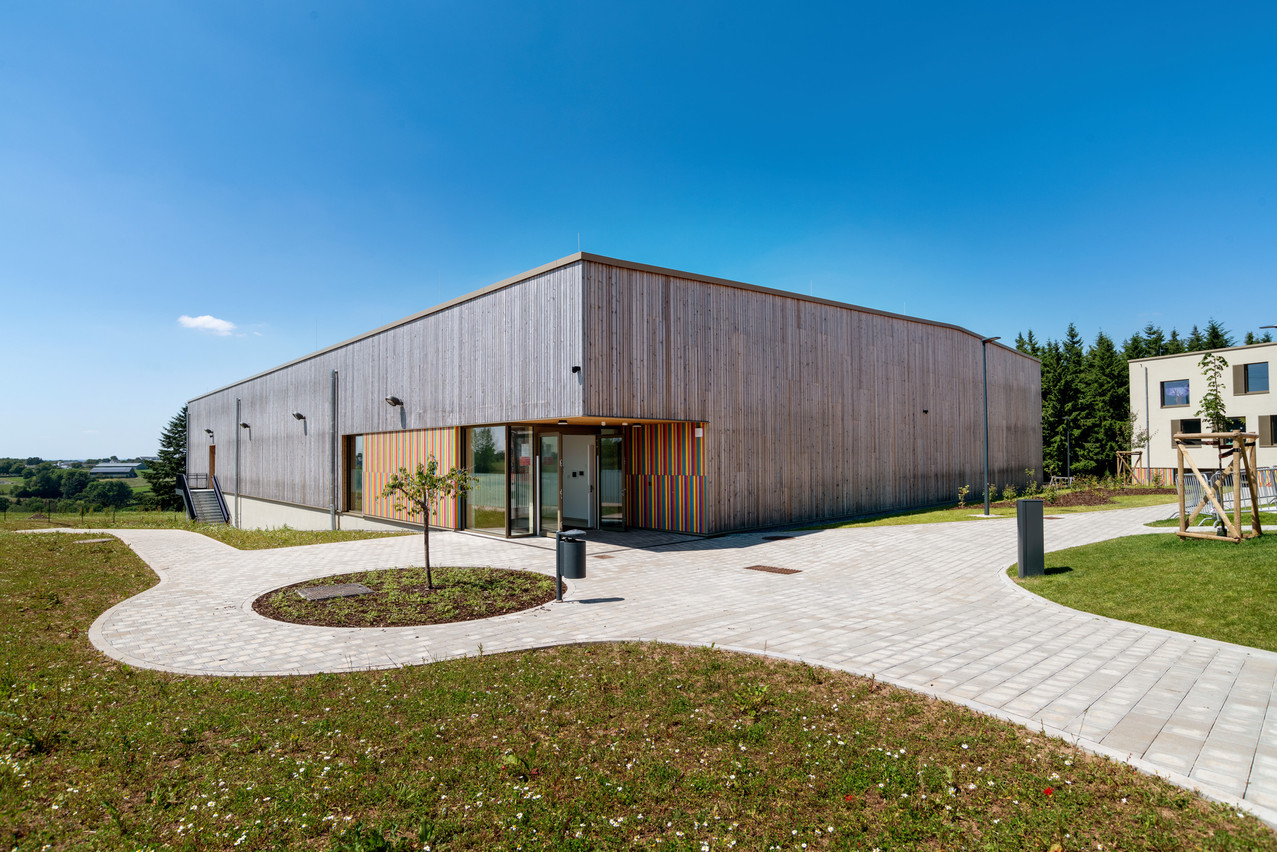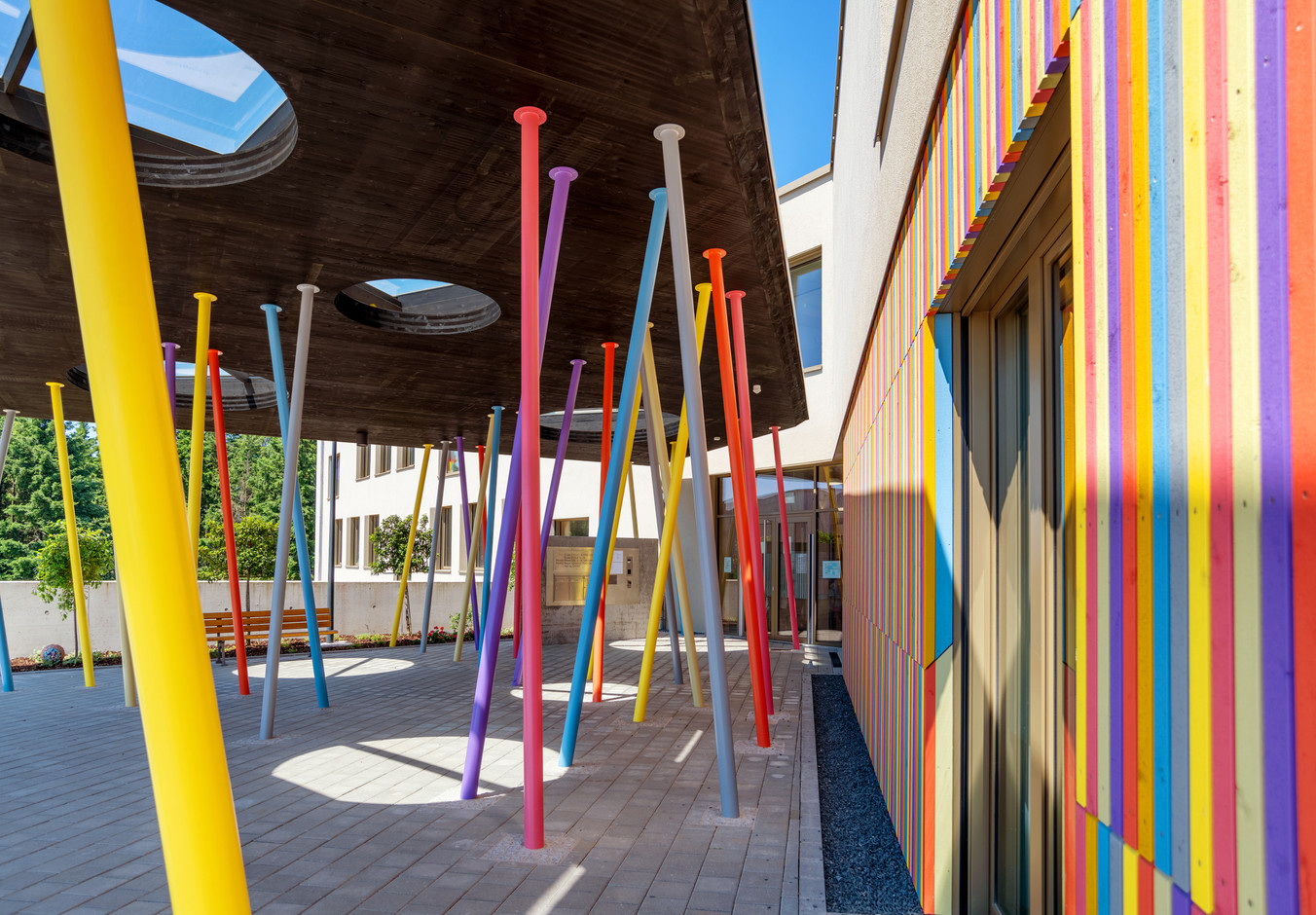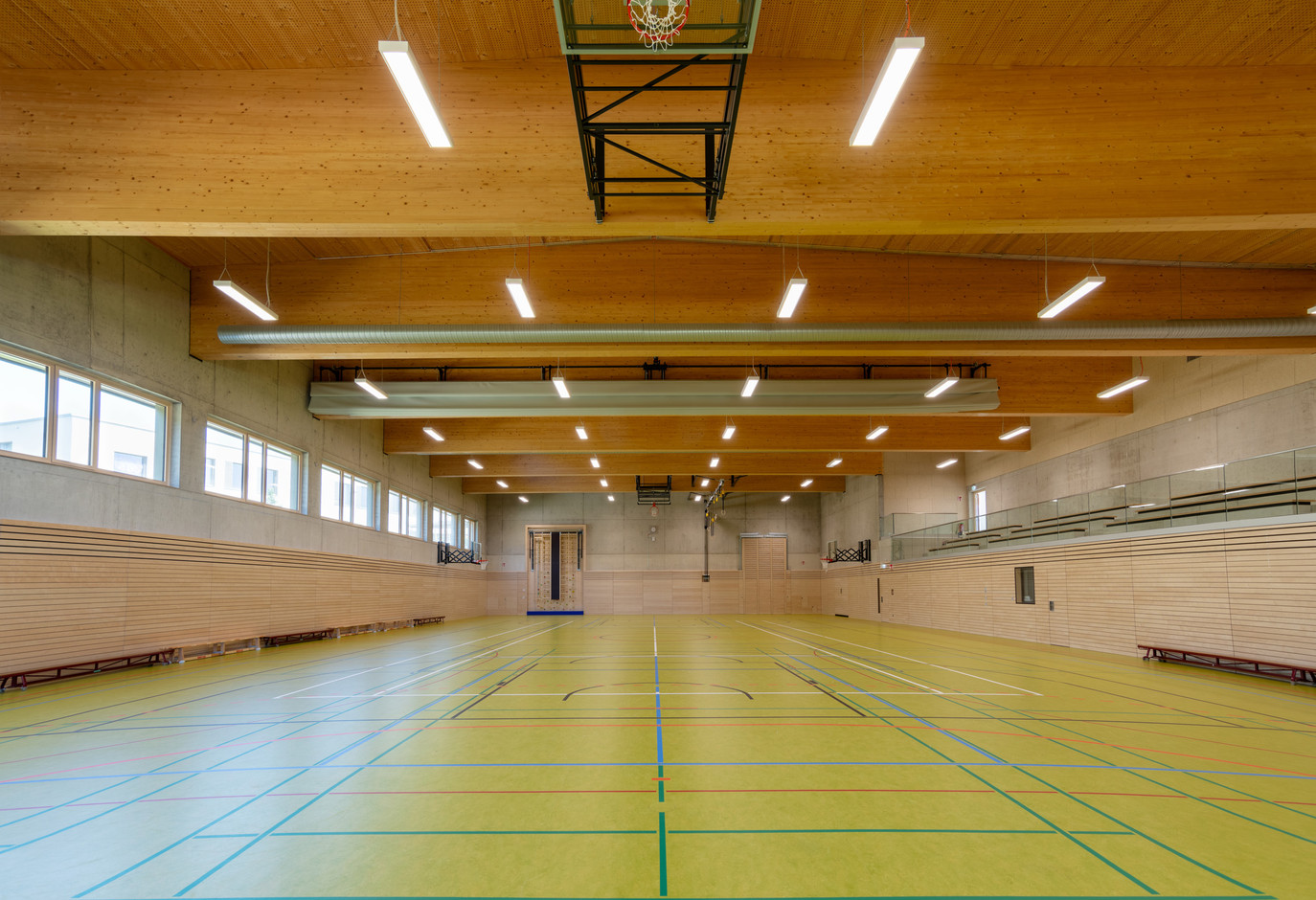The layout of the buildings follows the topography, limiting the height of the buildings while ensuring easy connections between the different levels and the outdoor spaces. The three wings open onto the landscape and house a specific function, facilitating organisation and synergies. Certain common rooms are strategically distributed throughout the building. The sports hall meets the needs of both schools and sports clubs.
Colour is present in several places (slats on the façade, railings, posts in the courtyard) and is combined with more neutral elements. A sustainable and eco-responsible approach has also been developed, with an untreated wood façade, green roof, photovoltaic panels, skylights, heat pump, etc. The natural spaces are designed to help children learn about climate issues. Accessibility is optimised to encourage sustainable transport.
At a glance
Client: Esch-sur-Sûre local authority
Architect: Planet Plus Architectes & Urbanistes
Design office: Schroeder & Associés
Consulting civil engineers: Daedalus Engineering
Technical engineering consultants: Goblet Lavandier & Associés
Location: Eschdorf
This article was written in for in the issue of Paperjam, published on 20 November. The content is produced exclusively for the magazine. It is published on the website as a contribution to the complete Paperjam archive. .
Is your company a member of the Paperjam Club? You can request a subscription in your name. Let us know via






