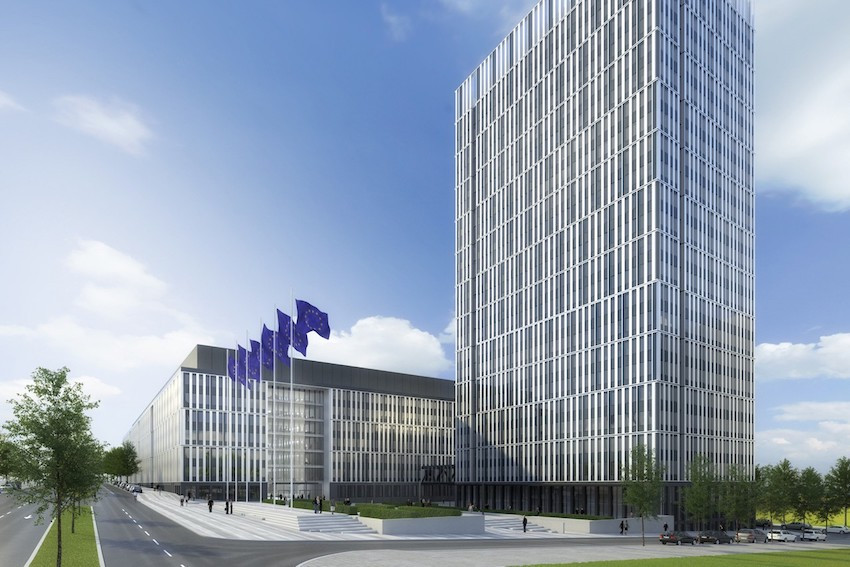It is one of the biggest ongoing office projects in Luxembourg. The European Commission’s Jean Monnet 2 building represents a gross area of 190,000m2 (36,600m2 of net office space) divided into two buildings. There will be a 24-storey tower (approximately 90m high) and a low-rise building with 7 levels, 180m long by 80m wide.
This new administrative complex will bring together on a single site the vast majority of European Commission departments which are currently dispersed across Kirchberg and Cloche d’Or. In addition to the offices and related spaces, there are various food service areas (a staff canteen that can serve 2,400 meals a day, a cafeteria seating 300 people and an à la carte restaurant with 80 seats), a conference centre with auditorium, a library, a health centre, a sports and fitness area that can accommodate 100 people, bank branches, a newsagent area and several dedicated spaces for mail sorting, archiving, storage and logistics. An underground parking lot with 1,200 spaces is also planned.
The entrance hall, called “La Magistrale”, will be a large covered auditorium 12m wide and 6 storeys high. This entrance hall, in addition to housing the reception area, will lead to the various dining areas and the conference centre. It is also designed as an interior extension of the exterior forecourt (the layout of which is designed in collaboration with Fonds Kirchberg, the Kirchberg development agency), a backbone for this new building, while allowing vertical circulation.
The offices are divided into units of 400m2 and will accommodate a total of 3,560 officials. Their interior layout meets the need for a high level of flexibility, with individual, shared or landscaped spaces. Owing to the introduction of four landscaped interior courtyards, all workstations remain aligned along the facades and benefit from natural light.
These new buildings have a very compact use of space, which makes it possible to optimise the energy approach. Breeam “Excellent” certification is targeted.
Project background
Back in 2009, an agreement in principle was signed between the Luxembourg state, Fonds Kirchberg and the European Commission to construct a new building to replace “Jean Monnet 1” which was contaminated by asbestos. An architectural competition was launched in 2010 and won by KSP Jürgen Engel Architekten. Since then, studies have been ongoing, carried out by the ARGE JMO2, a syndicate composed of KSP Jürgen Engel Architeckten, Bollinger + Grohmann Ingenieure and Edeis, with a validation of the preliminary design in July 2015, of the final design in June 2016 and the building permit was issued in 2017. The groundbreaking ceremony was held on 4 June 2018. The work has an estimated duration of 72 months. The building should enter in service in 2024.
Its total budget is €526.3m, initially paid for by the Luxembourg state before the European Commission reimburses the sum on delivery of the building. The Luxembourg company Tralux Construction received the construction award for phase 1 of this project, which concerns the low-rise building with six floors above ground (130,000m2).
