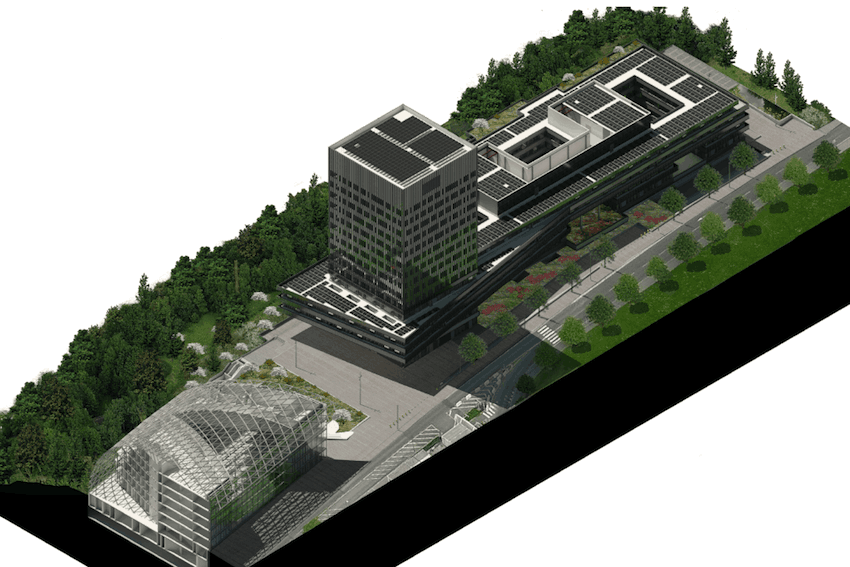The European Investment Bank is constructing a third building for its own use on the Kirchberg plateau.
Following an international competition, the team of Mecanoo architects and engineers from BuroHappold Engineering were awarded the design. IDOM will create the blueprints, and an ad hoc partnership between Egis and Inca Ingénieurs Conseils will handle project management.
The new European Investment Bank structure will comprise a low-rise building and a high-rise tower. Illustration: EIB
The approximately 65,000m2 building will be located next to the EIB’s existing East Building, between boulevard Konrad Adenauer and the Val des Bons-Malades green zone. It will consist of a 16-storey tower and a building that has 4 stories street-side and 6 levels valley-side, called the “podium”, broken up by three open-air patios. In total, around 1,500 workstations can be installed.
This building reflects a new approach for the bank in the management of its assets. This construction is designed to be efficient, rational and flexible, with a search for sobriety and elegance. This is why it will be a “nearly zero energy” building, with Breeam Excellent certification already obtained for the design; the same level is targeted for construction. As for what’s next, the EIB hopes to get a Breeam Outstanding certification for the “in use” stage.
2,200m2 of solar panels will be installed on the roof of the new European Investment Bank building. Illustration: EIB
“More than 2,200m2 of photovoltaic panels will be installed on our building, for example, which will cover 25% of our energy needs,” explained Sonia Hidalgo Bodega, director of the buildings and logistics department at the EIB.
“We will also have a large carpark dedicated to soft mobility, with, initially, 150 bicycle slots, which could be extended to 300. We will also install numerous charging stations for electric cars, initially up to 25% of spaces, but we have planned to be able to go up to 100% of the spaces. In the building, the windows will be equipped with triple glazing, sensors will analyse the CO2 level and automatically regulate ventilation, among other things. In several places, we will have equipment that will allow us to best manage the energy required to operate the building,” she said.
A 16 storey high-rise will tower above the new European Investment Bank building. Illustration: EIB
Recently, an open call for proposals was launched for the construction of this building. Tenders must be submitted by 11 September at the latest. Subsequently, the bids will be reviewed, and the objective announced by the EIB is to finalise the contract before the end of the year, to be signed in January.
But prior to the actual construction of this new real estate complex, preparatory work on the land has to be completed. To this end, excavation work has already been carried out. A parking ramp will have to be moved.
Subsequently, work is expected to start in the first quarter of 2021 and is planned to take a period of 36 months. Delivery is expected in early 2024, with a move in June 2024.
Originally published in French by Paperjam and translated for Delano



