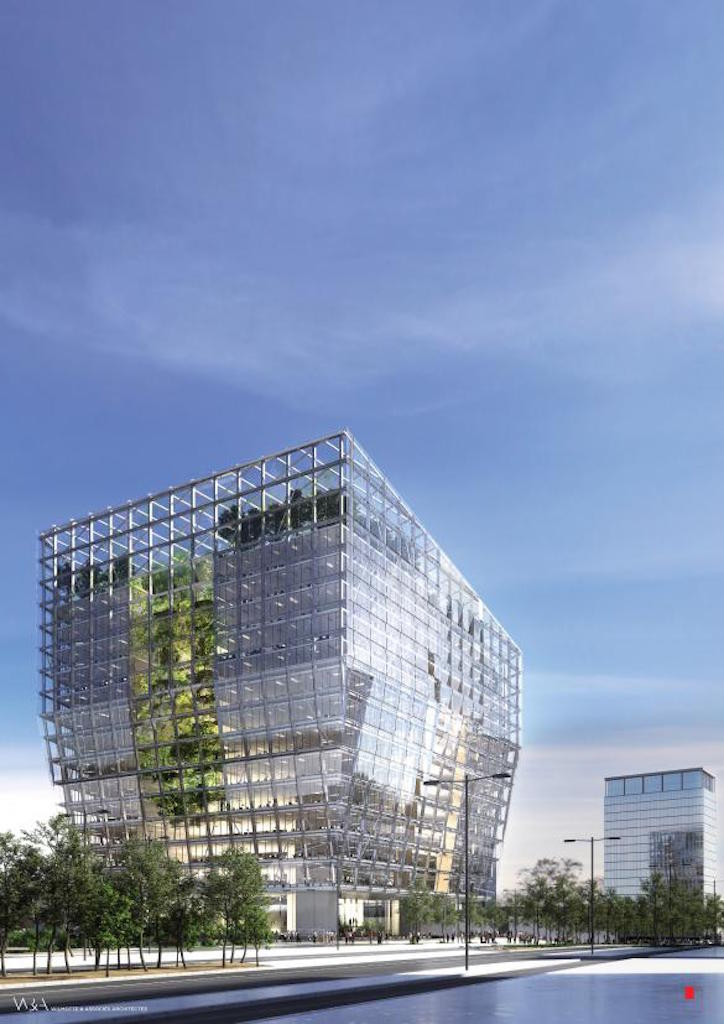The steel giant unveiled the design for its new global headquarters on the Kirchberg on Wednesday. The 16-storey building will be located near the portes de l’Europe and another iconic landmark, the Philharmonie.
Using between 5,000 and 7,000 tonnes of steel made in Luxembourg, the building will adhere to what is known as cradle to cradle design, meaning that the materials used in construction can be reused after it is dismantled without need to recycle them.
Much of the building can be pre-assembled, which reduces the amount of time and disruption at the actual building site.
According to ArcelorMittal’s Aditya Mittal, work will begin in the summer of 2019 and the building should be completed in the autumn of 2021.
ArcelorMittal will occupy around 40% of the 55.000 m2 building, and will seek tenants for the remaining space.
But the truly unique aspect of the new HQ is that the building itself will only take up half of the surface.
It will be crossed by an internal street accessible to the general public, and other areas will also be open to the public including a restaurant, gym and an auditorium.
“It is a new style of architecture,” says architect Jean-Michel Wilmotte.
