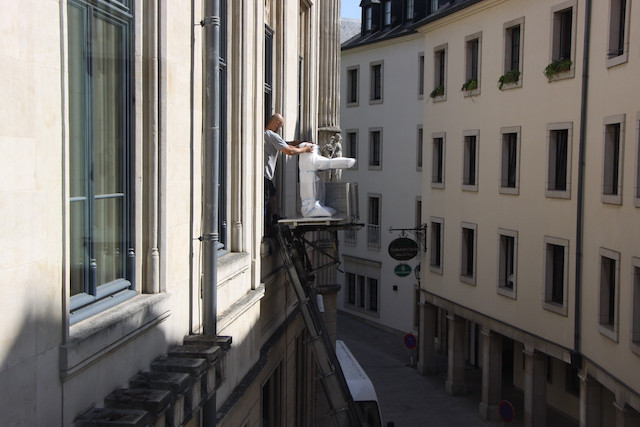Over the summer break, the room in which parliamentary meetings are held will undergo a digital transformation.
All wiring will be replaced as well as cameras and TV equipment, technology for some of which was almost 20 years old. When parliament resumes after the October elections, video content shot in the room will be high definition thanks to the renovations.
While the classical interior style of the room will not be impacted by the renovations, there will be a few small tweaks to improve access for people with reduced mobility. In this context the speaker’s desk will be adapted. The renovation is being carried out by a team of electricians, computer scientists, carpenters, art historians and movers. As a result of the works, group visits to the parliament will not be possible until the end of October.
1858
The parliament building was originally constructed from 1858 to 1860 as an annex to the grand ducal palace. Prior to then the palace building itself had been used as one of several venues for parliamentary meetings.
Designed by Antoine Hartmann, it boasts elements of neo-gothic, neo-renaissance and neo-classical architecture. In 1881, it was renovated to create the large plenary room in which parliament meets today. According to Robert Philippart, Hartmann also designed grand manor houses in Dommeldange, Bofferdange and Clervaux and several schools and churches including St Alphonse in the capital.
