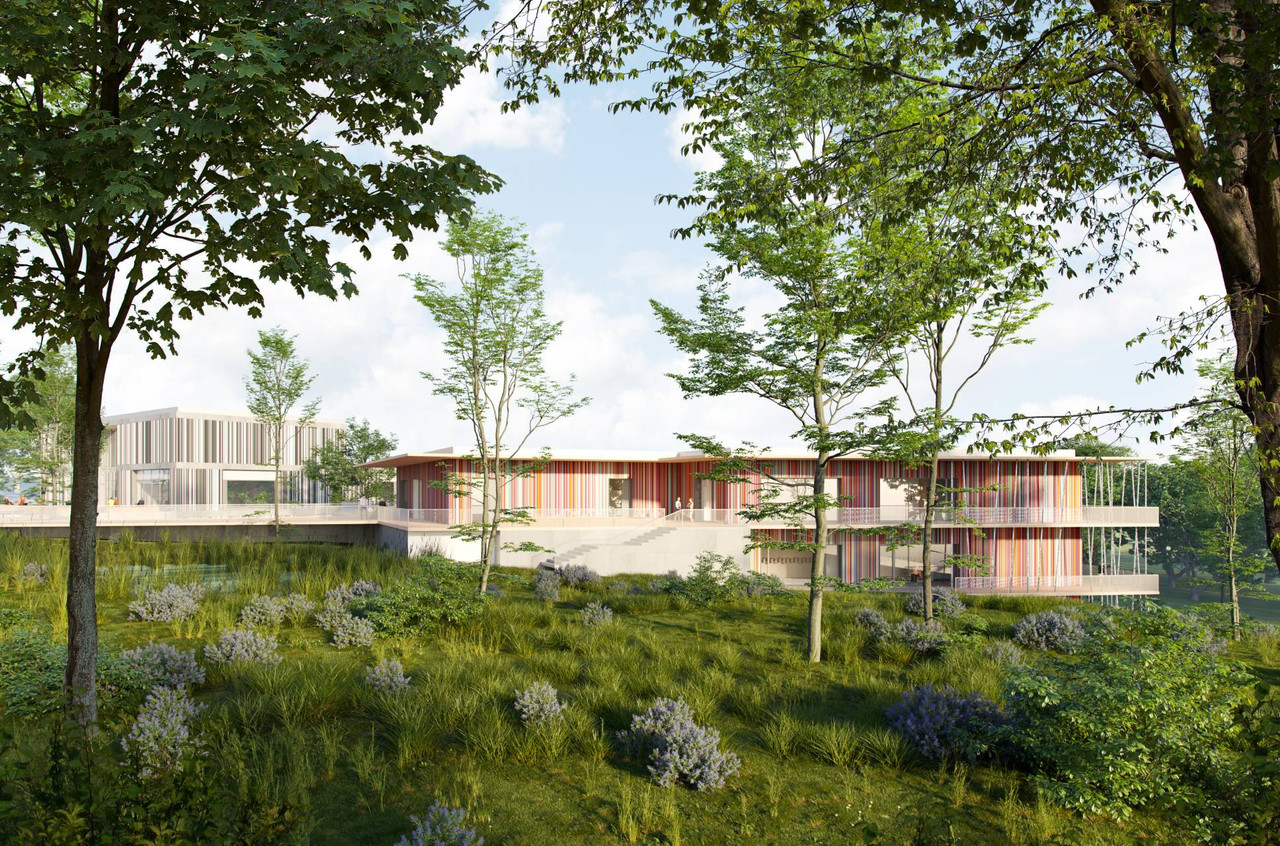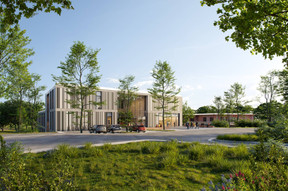The project, won by the Jim Clemes Associates architecture firm following a competition, pays particular attention to ecological issues: the two buildings will be constructed in wood and their materials will be vetted by an expert. The construction also prioritises simplicity in the building process and the future reuse of raw materials.
The music/dance school
The main building of the school for music and dance is a compact three-story structure--with 3,380m2 of floor space--that follows the steep slope of the site. There is a high street level and a low garden level. It interacts with its neighbour, the existing sports hall, but simultaneously follows the natural lip of the terrain and acknowledges the residential area on the lower side. At the centre of the building is an atrium.
A new forecourt will serve as a drop-off point and entrance for the school, where students and visitors will be greeted by a large, glazed entrance hall. Inside there is a large auditorium; classrooms and rehearsal spaces (in two side wings at the rear of the building); administrative offices; and a dance hall with changing rooms (on the upper floor).
The foundations and stairwells will be concrete, the rest of the building wood. Particular attention has been paid to acoustics as well as natural light and a visual relationship with the surrounding landscape.
The building can accommodate up to 500 students.
The “naturcrèche”
The crèche--a separate building on the same site--also follows the topography of the land, offering direct access to the outdoors from all rooms. The idea of a “naturcrèche” is to favour, wherever possible, outdoor activities and the natural environment.
The nursery is divided into three wings, arranged like a cloverleaf. Access is via the bridge-shaped walkway, which links Rue Op de Fréinen with the “Kiss & Go” area. The southern section houses the administrative and staff rooms, a pram room, toilets, two lounges with sleeping areas and the main staircase with lift.
The layout of the lower floor is identical to that of the upper floor.

The new crèche can accommodate up to 100 children.. Illustration: Jim Clemes Associates
The crèche uses the same type of construction as the music/dance school, i.e. concrete and wood.
To enhance the use of outdoor space, the design has foreseen accessible walkways on the roof. The crèche also benefits from a vast garden with trees, shrubs and bushes of various sizes and types, helping to stimulate the curiosity and awareness of young children throughout the seasons. Children can also enjoy outdoor games made from natural elements (such as tree trunks and plants).
The façades will be finished with coloured wooden slats.
In all, the building--with a gross floor area of 2,658m2--will have capacity for 100 children.
An ecological approach
For the structure, the architects opted for solid wood. Inside, a degree of flexibility is possible thanks to lightweight partitions that can be easily modified. Throughout the project, the aim was to reduce the variety of materials used as much as possible, always favouring natural, environmentally friendly materials.
As far as energy is concerned, the buildings use an ice tank coupled to a heat pump, making them self-sufficient for their heating and cooling needs. Photovoltaic panels are installed on the roof to produce electricity.
The aim is to achieve gold-level DGNB certification.
This article was originally published in Paperjam. It has been translated and edited for Delano.








